Macro & Mini spaces.

This weekend was amazing. I with my other two friends went for a treat in the famous sector 29, Gurgaon area. I wrote a post on the food we had over there.
We went to a classic huge café and a small café on the same day. I was so intrigued by the interior setting of both the places that couldn't resist but clicked pictures of the interior.
Let me throw some limelight on the café and brewery Decode
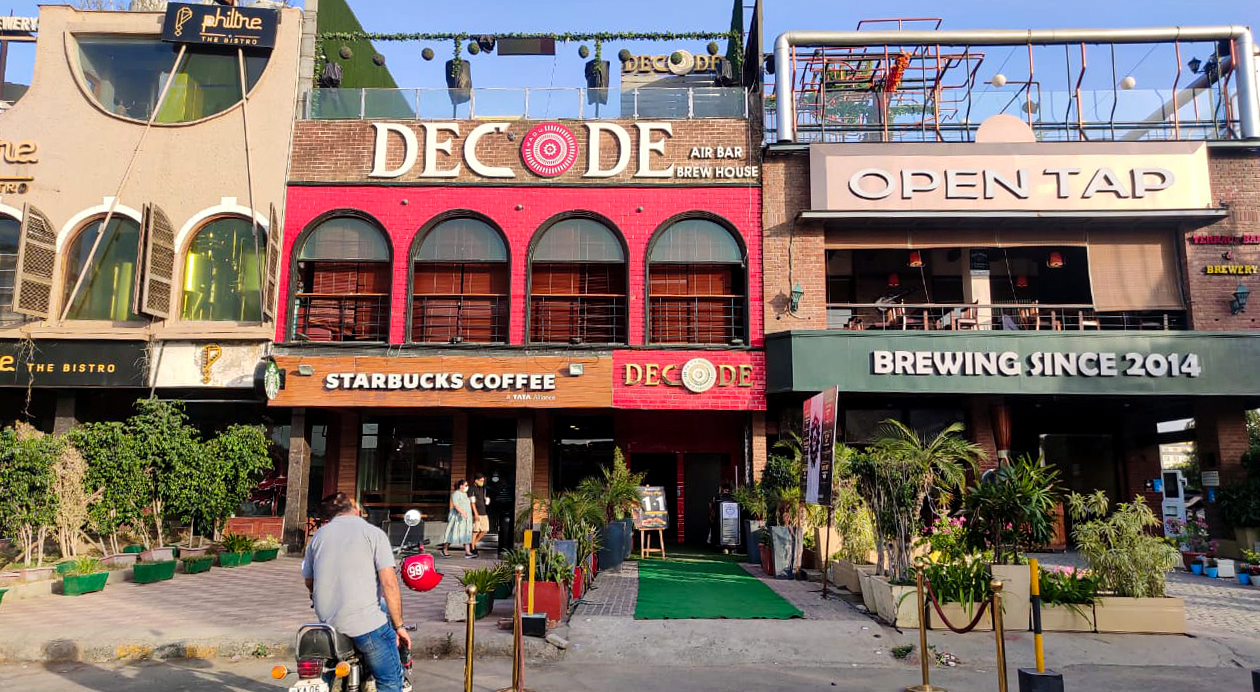
Starting from exterior, this sector is quite properly managed. since they know that all the cafes and restaurants are surrounded by the place, the government had included a huge parking lot which is the best thing since we suffer parking spaces heavily around such areas. So the best planned thing was this parking lot another thing mostly all the cafes are not more than two storied including their open seating spaces.
Coming to the interior of this place, the space was actually divided into five parts.
The kitchen
The vintage seating for more people
The cosy seating for a private party
The cosy seating for less no. of customers
The terrace had some open seating spaces and a large enclosed brewery.

This is the first setting we see on entering the place. quite rustic and vintage. the mirrored ceiling is something refreshing to see as I am used to of seeing the open ducts and industrial ceiling which I admire too but this is different.
This is the first place I was referring to earlier which could accommodate more no. of people .
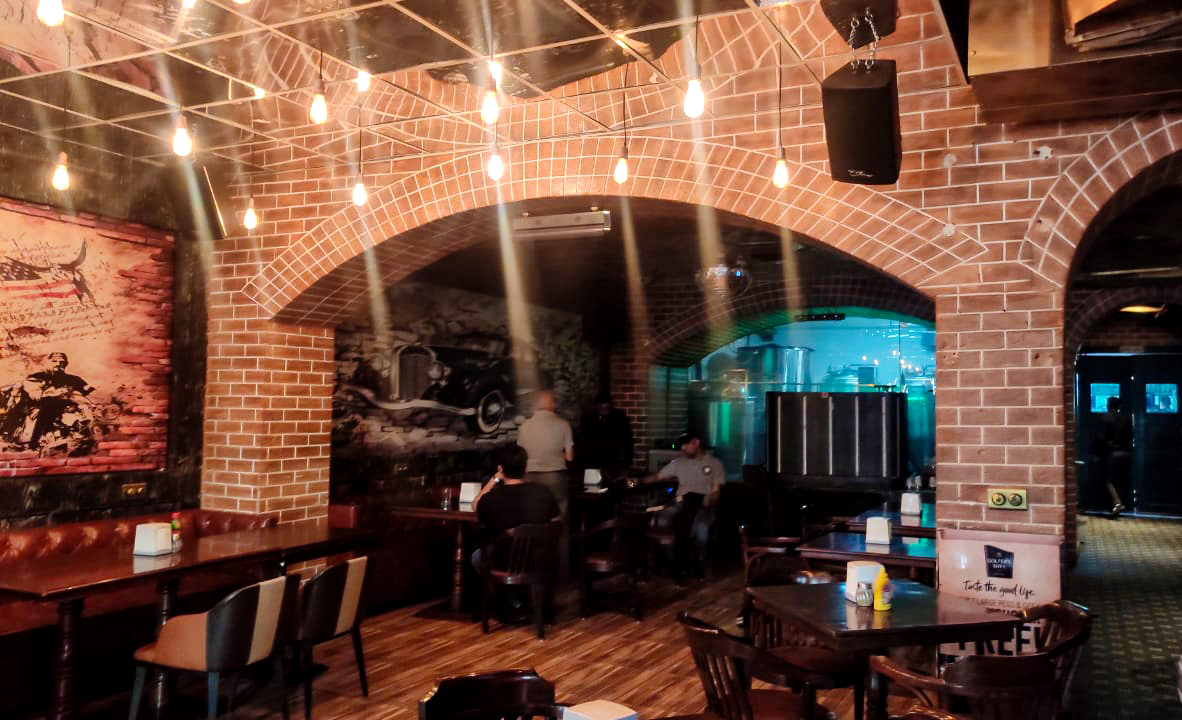
I want to burst the bubble and disclose that this is false brick work wall. But is very interesting may be its a texture or a wallpaper as I wasn't able to get a close look and didn't touched the wall to feel the texture. Yes I do that more often but since my friends felt shy they didn't allowed me do that.
Can you see the brewery behind that sky bluish tinted glass? It is amazing and the kitchen is just by the side of it. I would like to go a little beside from interior and let you guys know that the food was delicious so was the in house brewed beer and the staff was well trained and quick.
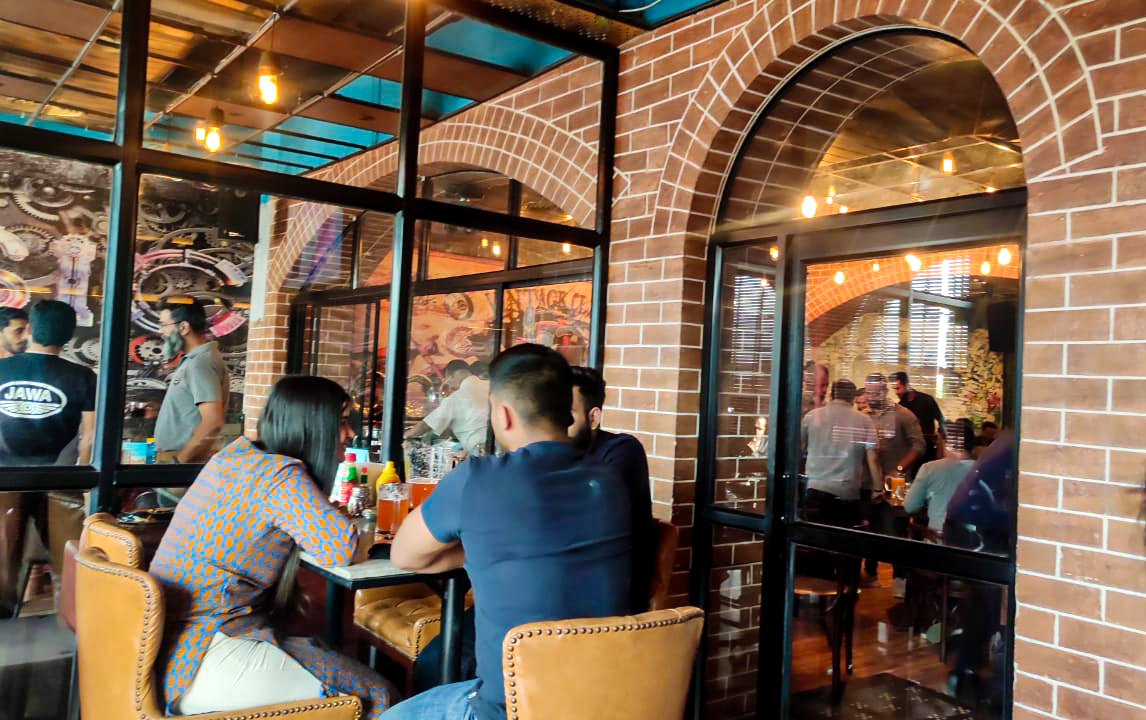
This was the other cosy space with closer seating and here you can clearly see that how the second hall is divided into two different rooms with a glass partition wall with black coloured mullions.
That's how they got three different seating spaces and mind you it was all so comfortable. I just didn't liked the graffiti on the wall of other side that's it. rest the place was superb.
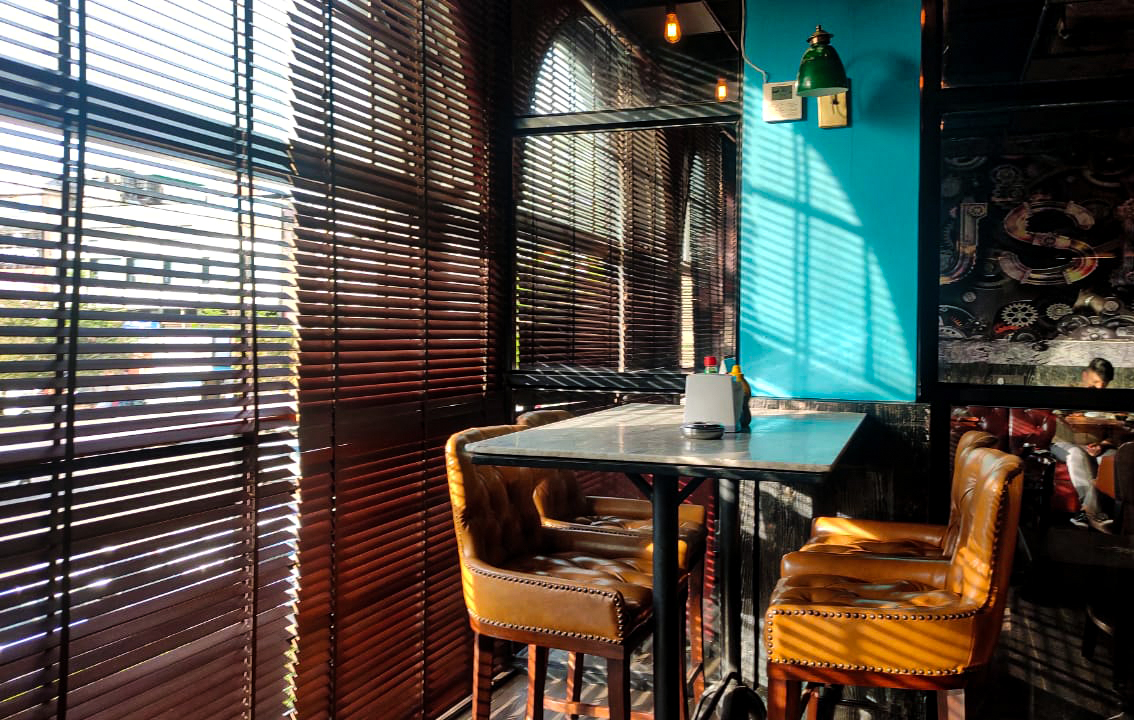
This picture looks like some googled image I would like to put on my inspirational board if working on a restaurant project!
Isn't it very cool I liked the colour palate here the cool and warm colours all makes up a lovely ambience.
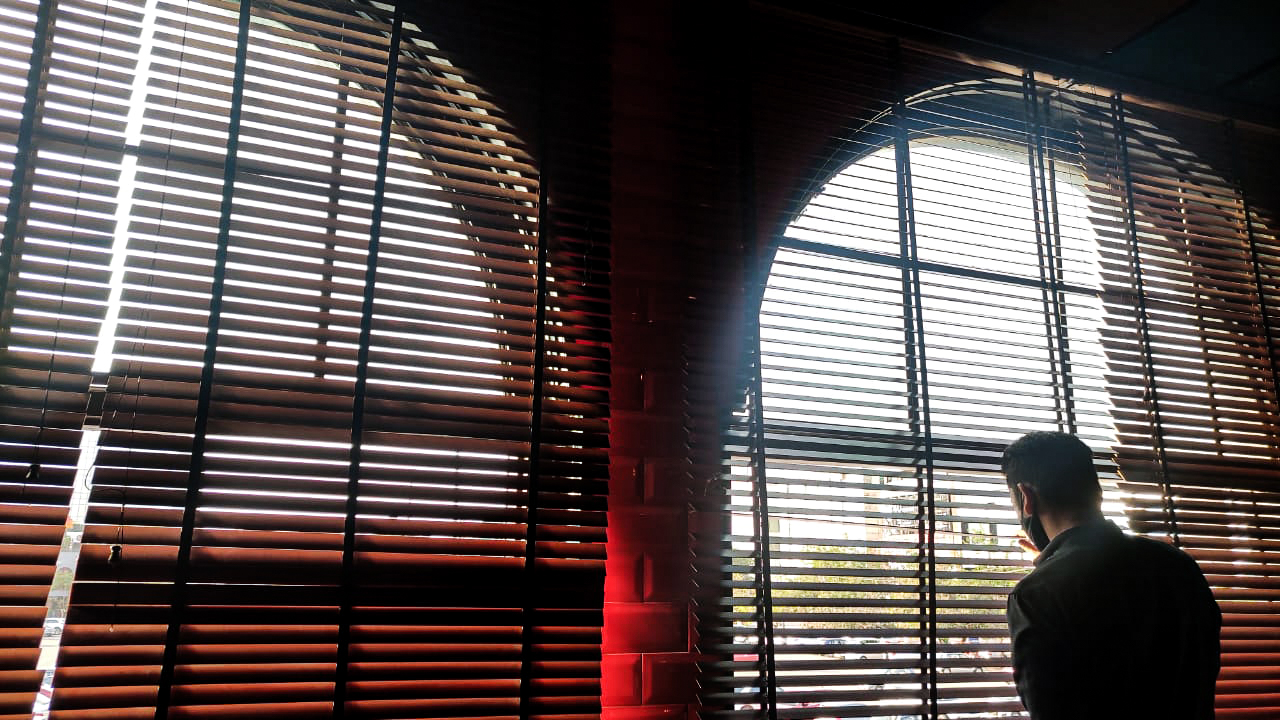
This one was quite dramatic picture. it just had some window blinds and arched openings with one of the staff member peeping through it. I found it to be very photogenic perspective.
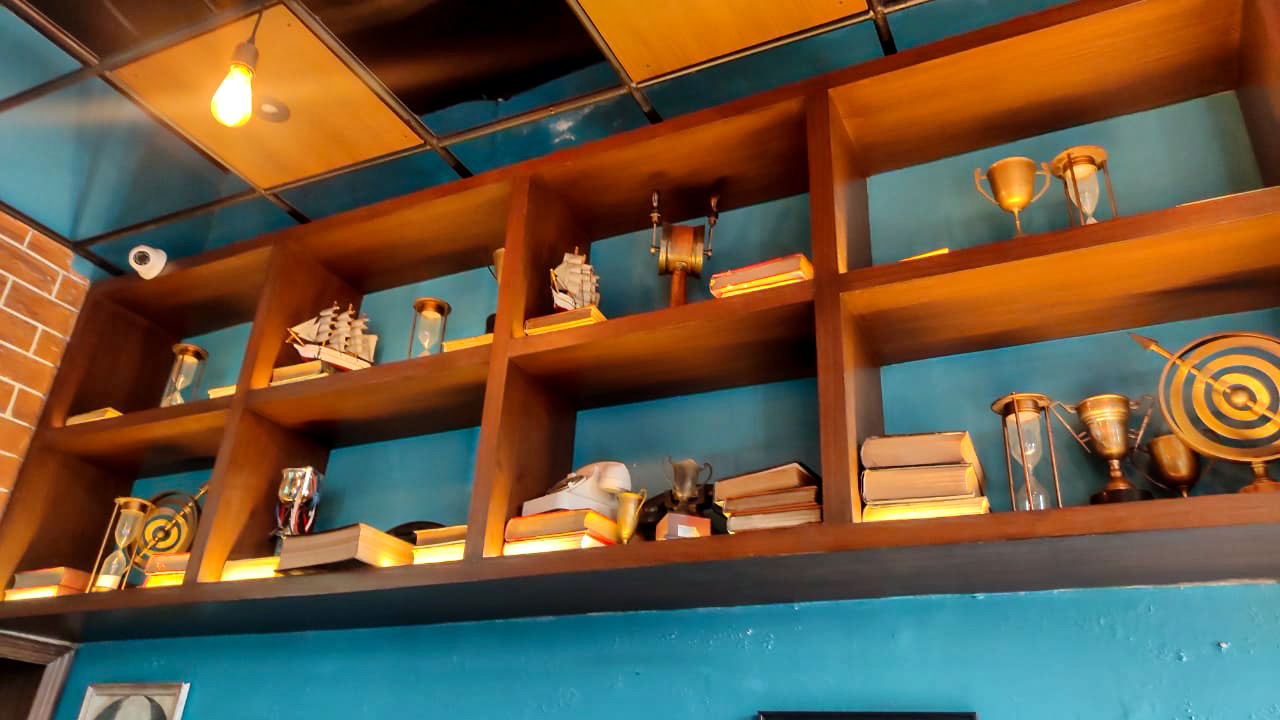
The wall right behind our table is this one. The wall shelves with golden rustic antique decorative objects and books makes it very lively and interesting.
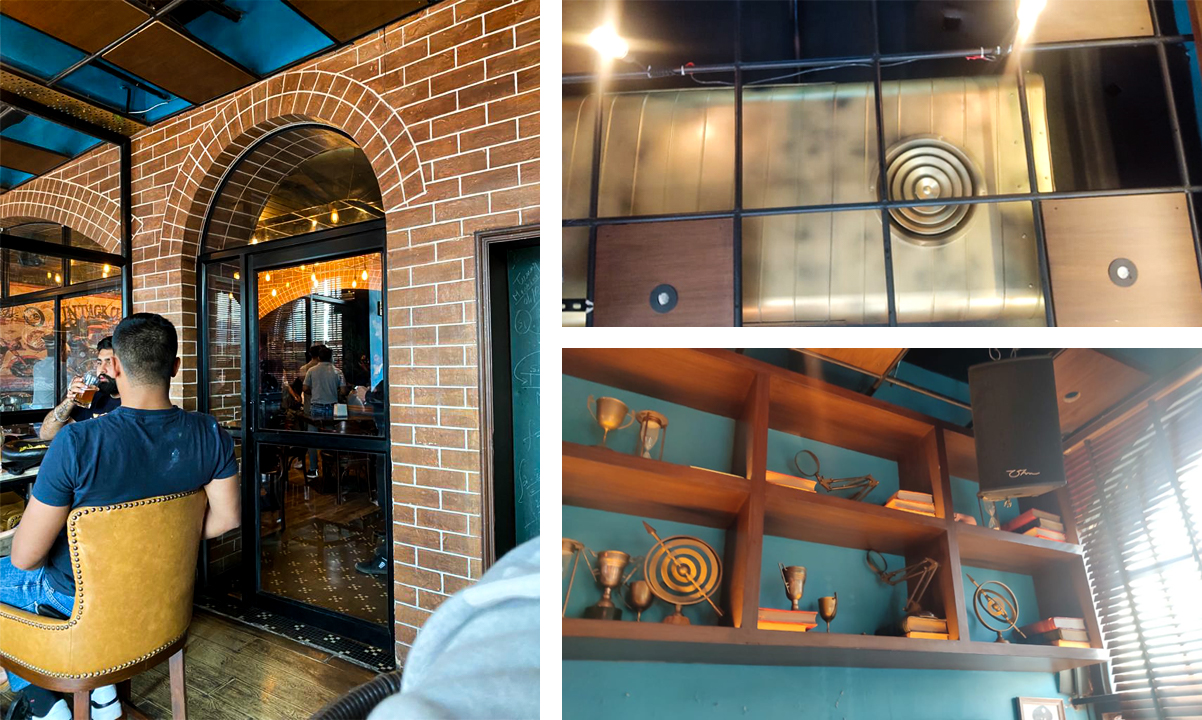
Here the ceiling that you see is quite industrialist and modern with ducts painted golden and partially exposed behind the steel structure of the ceiling. This aspect is quite breaking the regularity as the other space had mirrored ceiling and this one had different I really like the contrast as this space has more exposure to light due to huge windows so this ceiling worked the best. Also there were such speakers hanged from the wall, the old frames to add much of vintage look.
Now I would like to share some pictures from a mini café we went to later in the evening called The Burger Club
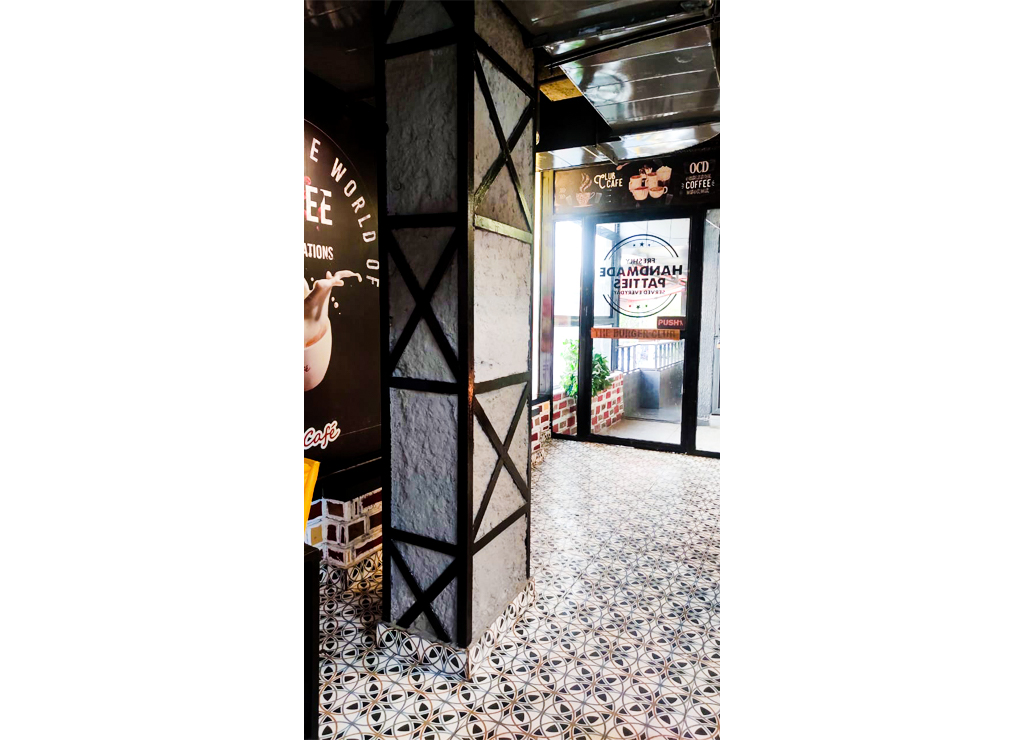
Okay, so after all that food and stuff we went to have a long drive since we were left with time to spare. Burger club is my favourite go to place for fries and stuff so I spotted one in the area and went there. The place was too compact but very nicely done. The best thing was this coloum. Okay so this column had skirting just like walls, How cool!
This was all concrete and covered with steel frame, I haven't seen such design ever. It was very interesting. It's like a fusion, the classic floor tiles and modern column.
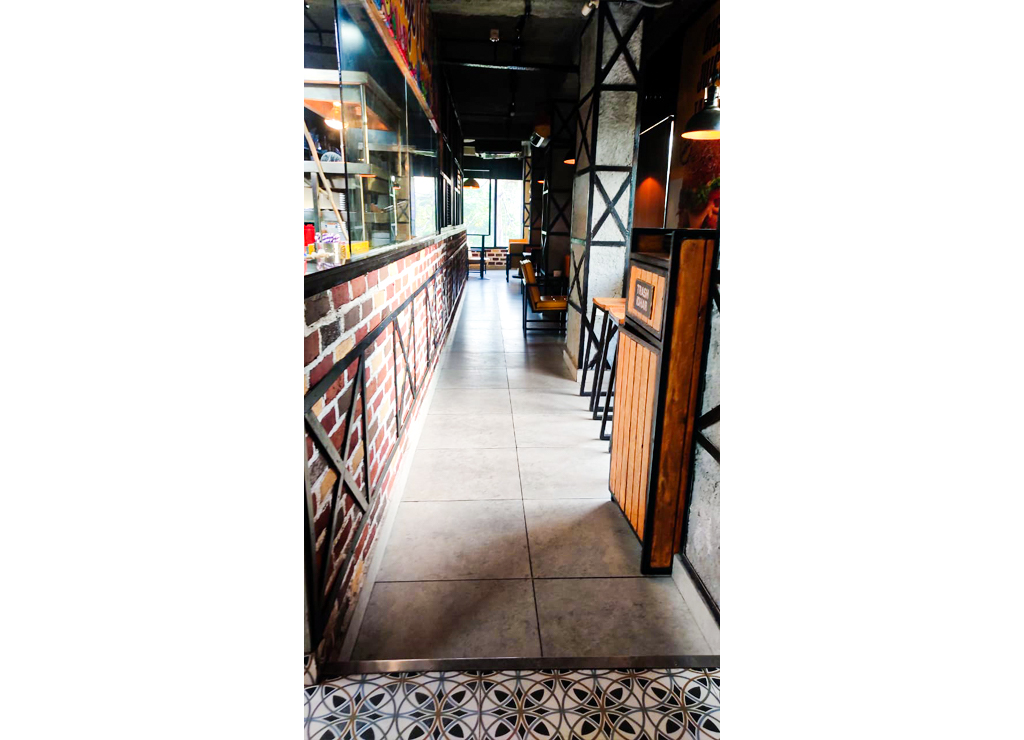
The thing I learned here was that how compact places could be designed well to give an amazing look to them, Interior does plays a great role in defining spaces and change the perspective and mood of users. As user experience is priority.
There were very few seatings well obviously due to space restrictions but they made it quite well organised. I was actually surprised by the size of this outlet since every Burger club's outlet I have been to are very huge and similar to KFCs or any such outlets. But this one was mini version I guess. the quality of food remains contently good on each store. But I really liked the idea of indulging steel frames into interior to make it look modern and raw.
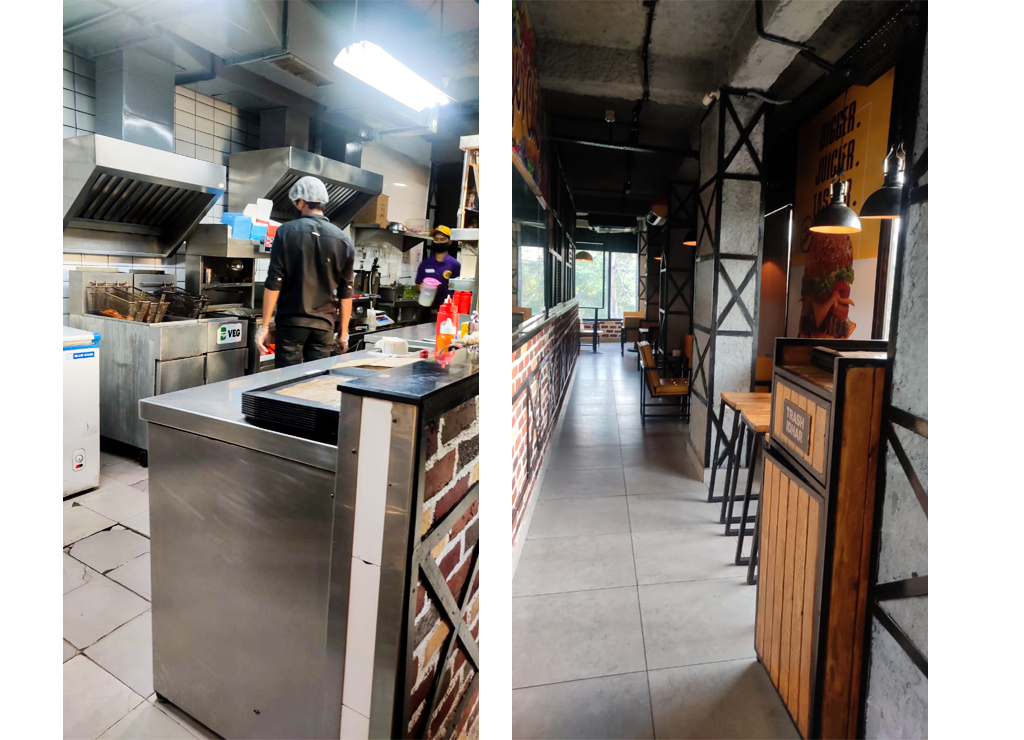
The kitchen was open, unlike other branches but I guess open kitchen would make the place look more spacious. Also It is very interesting to see how they make the burger n fries, entertaining!
And That's all. I learnt a lot from these opposite spaces that interior designing has power to make a space look good be it small or large. It's just the designer perspective which matters.

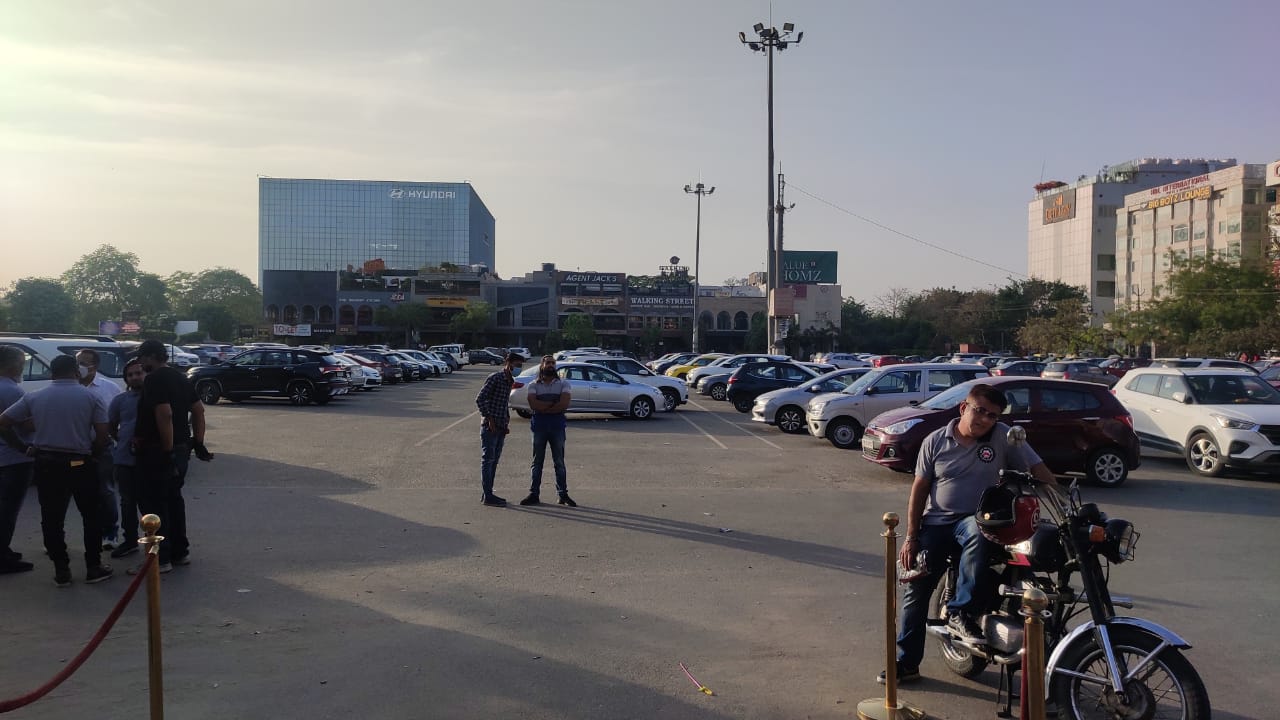
https://twitter.com/sahiba99453890/status/1379031515636461568
Wow! This is just lovely, now you have made me develop an interest in interior designs, I have really been into the exterior design that fascinate me a lot.
While I wouldn't have believed it either if you didn't say it, I mean that fake work wall.
I mean it looks like a real concrete wall.
But I bet you I would have found a way to touch and feel it anyway without my friends knowing or feeling embarrassed if I were you.
Such a nice tour. I see it as a good thing to provide a good and big parking lot being that many countries suffer this as well.
Parking was the best part, Living in metropolitan city It becomes so hard to find a good parking space. Hahah I will show your comment to my friends they will let me do it next time then LOL!
Thank you @zellypearl for such kind words of appreciation. Hope you have a great week:)
Lol, I really do hope they do, and also I hope to get feedback on it.
Yea I wish you a great week 🤗
I will surely provide one:p
Thanks again:)
Architecture, whether presented as a macro or mini space, becomes an utter failure if it does not justify its design function and satisfy the human experience! I particularly love the rustic and industrial atmosphere of the restaurant environments you've featured here. By the way, how are the Covid restrictions in your city? Are people already allowed to congregate in social places @sahiba-rana?
Masks are mandatory but cafes can accommodate people, leaving a bench seating between two groups. We sat in the same fashion and if there is a party then only 10 people are allowed in enclosed space.
By the way I too love the rustic and industrial atmosphere.
Thank you @storiesoferne for such kind words of appreciation, hope you have a productive week:)
Okay I understand. Stay safe always and have a beautiful week ahead!
It's really important to justify and design properly macro and mini spaces and I feel that is challenging too to justify the quality of the space correctly... Restaurants are great examples of interior design, I always enjoy exploring different types of thematic restaurants. Love the interior of this restaurant too...
It's actually very interesting to explore new themes around restaurants. Justifying design is hard but and important aspect.
Thank you for stopping by, hope you have a lovely week:)
Thank you for sharing this amazing post on HIVE!
Your content got selected by our fellow curator @priyanarc & you just received a little thank you via an upvote from our non-profit curation initiative!
You will be featured in one of our recurring curation compilations and on our pinterest boards! Both are aiming to offer you a stage to widen your audience within and outside of the DIY scene of hive.
Join the official DIYHub community on HIVE and show us more of your amazing work and feel free to connect with us and other DIYers via our discord server: https://discord.gg/mY5uCfQ !
If you want to support our goal to motivate other DIY/art/music/homesteading/... creators just delegate to us and earn 100% of your curation rewards!
Stay creative & hive on!
Thanks a lot @priyanarc and @diyhub
Congratulations @sahiba-rana! You have completed the following achievement on the Hive blockchain and have been rewarded with new badge(s) :
Your next target is to reach 3250 upvotes.
You can view your badges on your board and compare yourself to others in the Ranking
If you no longer want to receive notifications, reply to this comment with the word
STOPCheck out the last post from @hivebuzz:
Hello @sahiba-rana, just dropping by to congratulate you. The use of glass partitions to separate various zones was really efficient. It created an illusion of privacy, spaciousness while allowing the light in. Continue to delight us with your architectural eye and design experiences!
The Architecture+Design Community is an Active Member of the OCD Communities Incubation Program
Find out more about the community comprehensive guidelines
Thank you for the mention and such a wonderful comment:) @aplusd
It is a pleasure Sahiba! Have an excellent day!