The Progress and the hindrance!
I have been working on a residential project and it's a huge learning experience so far. Let me show some progress regarding the project.
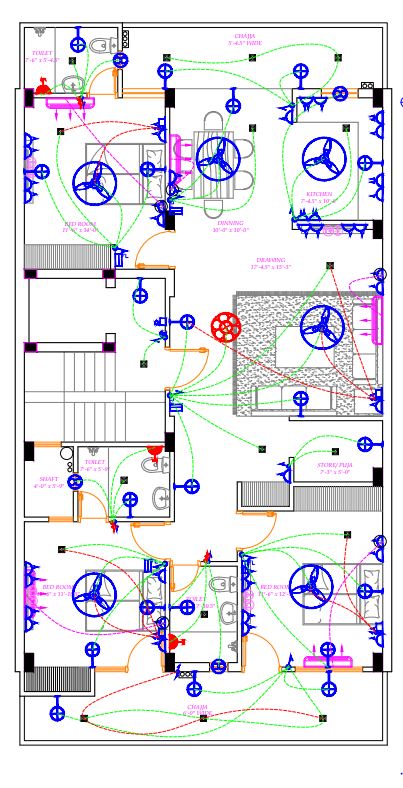
That's the electrical plan, which was approved and implemented. The conducts has been laid during slab creation process. I usually visit the site once a week but more often if the contractor calls me. Today, I visited the site to my utter surprise the plumbing work was finished and to what precision!
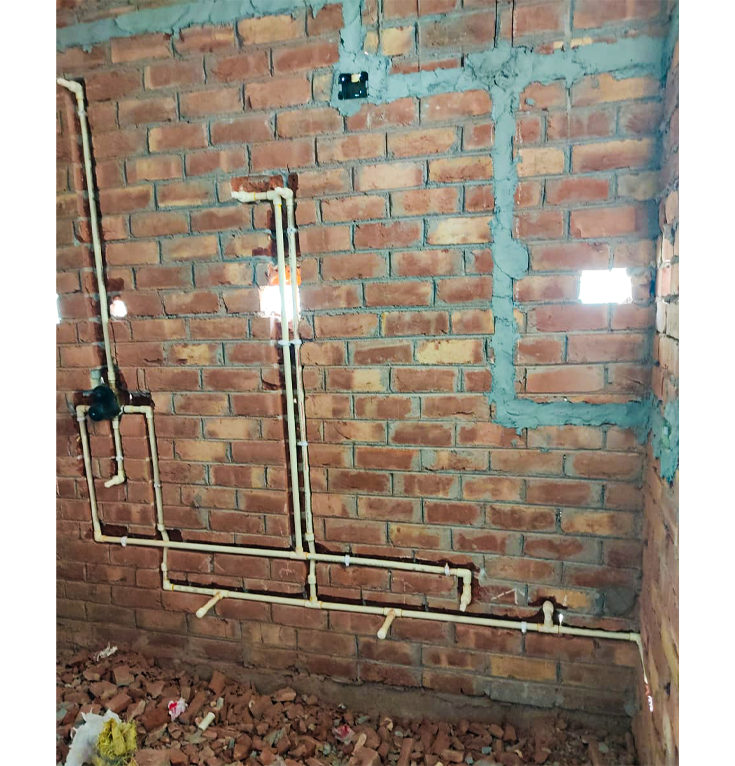
The work done here is quite satisfactory. To understand much we all know the labour hold so much of knowledge and they actually are very underrated, I felt like they taught me a lot regarding small to large things which I didn't learnt during classes.
Let's see another ones-
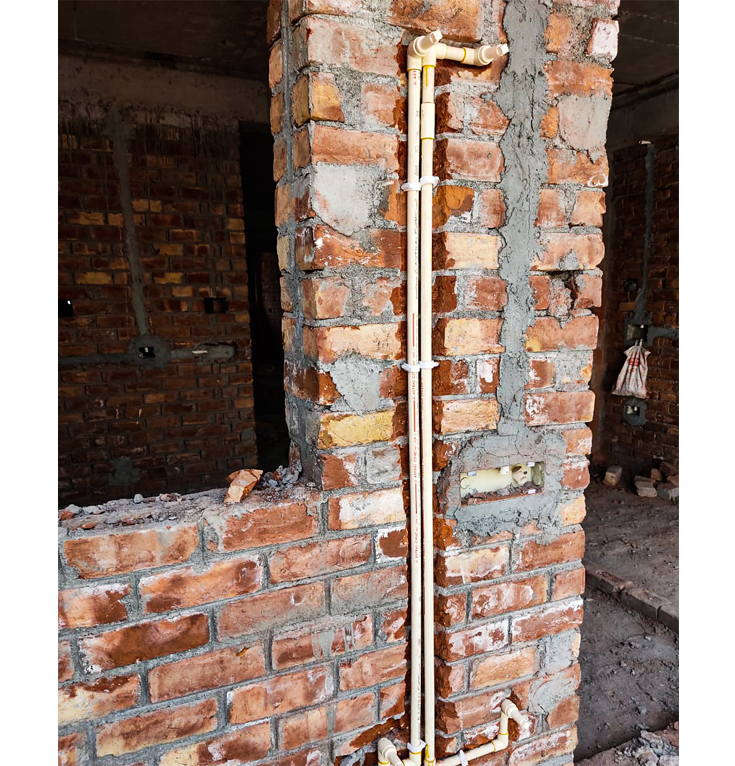
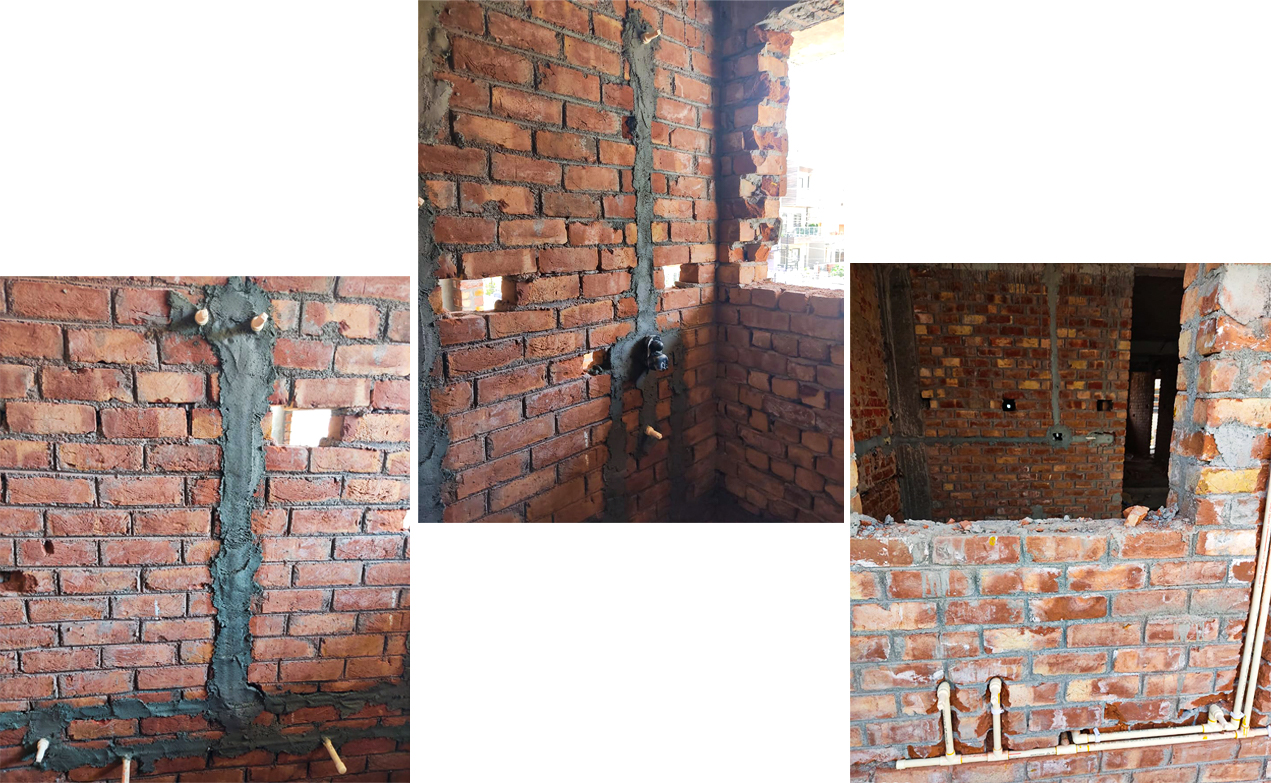
Those are little plumbing and few electrical shots on the site. most of it is shower area and some are washing room and the balcony. Yes, provided taps on the balcony too. just for future use. The picture of plan showcases a typical floor plan which are built after the stilt floor. The owner is trying to put rest of the floors on rent and will live in just one floor.
Challenging Aspect-
The most weird and challenging part was that after the planning was done, the staircase was constructed and the slab above the stilt level was done , The client changed their minds and asked for a complete change in plans as earlier they wanted to construct two separate flats on 1 st level and as soon as the bricks got laid through the marking, they resolved their inner quarrel and now doesn't want the partition.
I made changes with help of my two friends who are with me in this project and made all the changes and now, the things are going quite smooth. But it was quite a daunting process though.
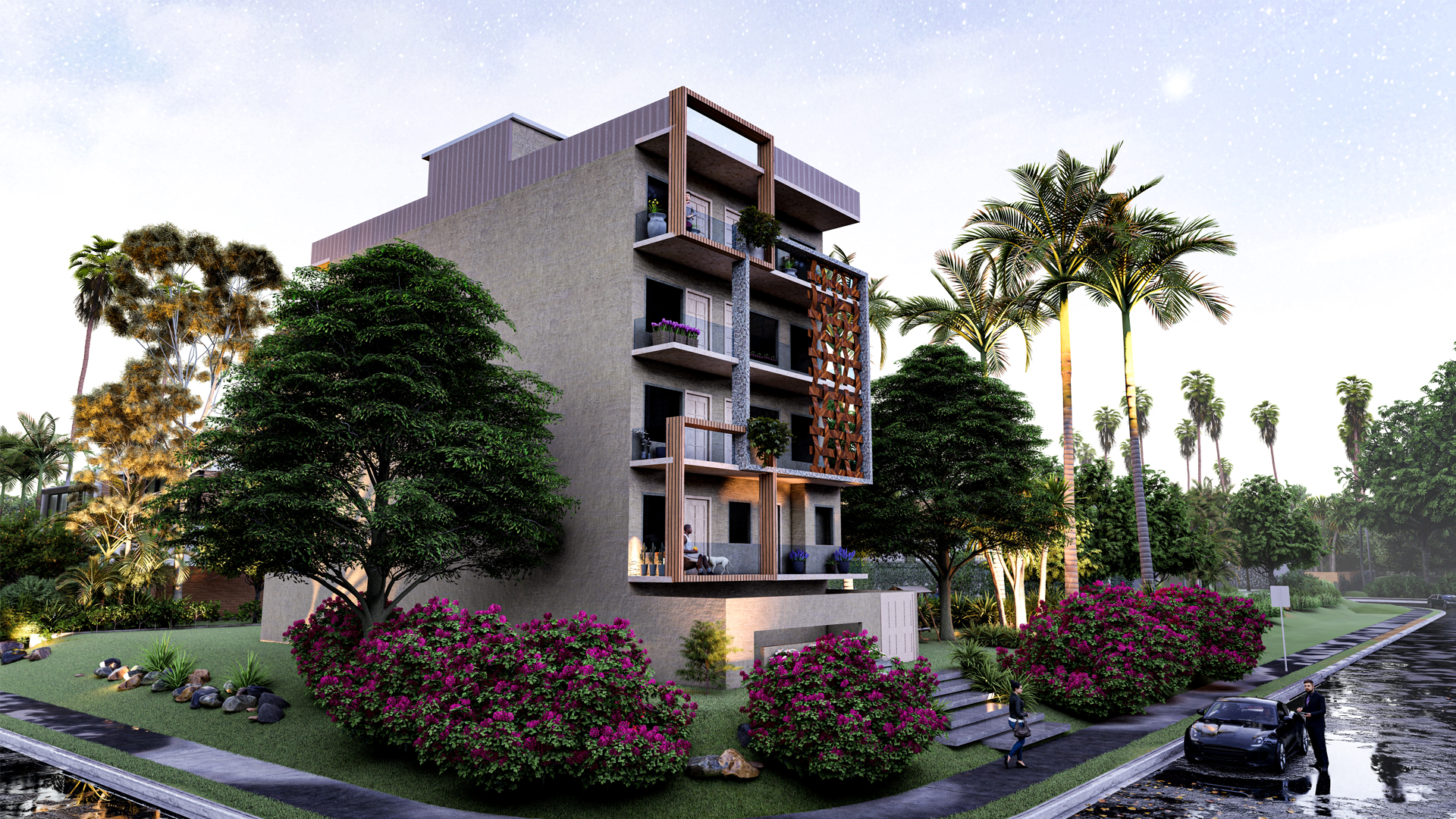
Even this 3d was selected earlier and now they are asking for some more options to choose from. So, we are preparing for more now.
As today few more options of façade has been prepared so, here I would like to share a little more details regarding them. I was so much into weaving customised HPL sheet but the cost has been shooted high for this purpose, so here we have three more options for this-

The characteristics of this are the zig-zag pattern with symmetry in alternate floors. The color combination is greyish black and brown jali pattern . The symmetry continues with the chandelier and other lighting. The railings are typical glass ones. This render was made in lumion and had a different perspective than what we finalised last.
The major aspect due to which we had to do changes is the cost cutting so the materials used here are under budget.
The second one is-

This one has an illusion of closed space due to entire side covered which I am not a fan of but others involved seems to like it much so have to consider this one as well. It is aesthetically pleasing which is great. so what characteristics included here are the wooden textured hpl sheet on the railing and the actual railing is not glass as we preferred in rest of the models since we were looking for some change so included MS railing in black so give that ultra modern look to the façade. On the every side we got the covered illusion made up of Hpl sheet, glass and the pattern which looks like stone. we actually wanted stone there but again using hpl and plaster moulding instead would be cost effective.
The third one-

This one was quite different from the actual idea. We were not in favour of this design because of inclusion of blue and green colour. But rest of the design seemed good. Considering the characteristics being the same HPL sheet but colour contrast of beige and brown was nice so we are going to present it as the third and hopefully the last option.
The permanent change is the compound wall. Earlier we planned the main gate in opposite direction but now have changed and added little planters.
See the problem is when made designs in college we did all was included the best materials of our choice. which I did here as well but considering the budget of the client is the huge thing I learnt. The first and best choice was rejected due to the extra cost of customisation and which lead us to develop more options but economically viable.
So working with several constrains is a big deal though but a good experience to go through.
Interesting Aspect-
Since this is our first project out of college, It feels so good to pull it up on our own. I am happy to do changes as Every change teaches me some things. Also managing a site was never have I ever done thing.
Getting along with labours working there, cracking jokes, learning from them also instructing them on few things was interesting.
Although I visit once- twice a week but still it's fun and am getting paid, not much but quite happy with it. Since my Bangkok's café project which I mentioned in one of my post got halted. So this has major hopes.
Moreover getting to know people in professional way is all good. It feels so new and refreshing to do work.
Shall share another progress in another post!


https://twitter.com/pradity27446124/status/1377945234173173764
Wow, love the exterior and elevation of the building and so far functional layout seemed great :D
Hey @priyanarc Thanks for appreciating:)
It's crazy isn't it when design changes happen after plans have been approved and construction has begun. Nicely planned layout by the way. Look forward to knowing which facade will be finalized.
Thanks a ton for appreciating, hope they select some design from these options only LOL!
Indeed, residential projects are one of the most challenging tasks for an Architect to conceptualize, plan, and construct. This is due to the customized nature or tailor-made approach each house is delivered/crafted according to the specific tastes and needs of the client.
Does this building have a provision for the disabled or for people in wheelchairs? Is an elevator incorporated into its design to allow ease of passage? If not, what are the building laws involved for such?
The customisation is indeed too much. There's an elevator just by the staircase and a ramp on the main gate running down from plinth to the road level so wheelchairs could be easily accommodated.
Thanks a ton for stopping by and appreciating.
Okay, that's great! By the way, my favorite option for the facade design is the first one - the zigzag pattern. Let us know which option did the client select in the end.
Oh I liked it too, hope they select this one, I shall surely disclose the final selection.
!discovery 20
This post was shared and voted inside the discord by the curators team of discovery-it
Join our community! hive-193212
Discovery-it is also a Witness, vote for us here
Delegate to us for passive income. Check our 80% fee-back Program
Thanks @discovery-it
Hello @praditya, just dropping by to congratulate you for inspiring us with your experiences as a design professional and for sharing your works here.
The Architecture+Design Community is an Active Member of the OCD Communities Incubation Program
Find out more about the community comprehensive guidelines