My Futuristic Abode!
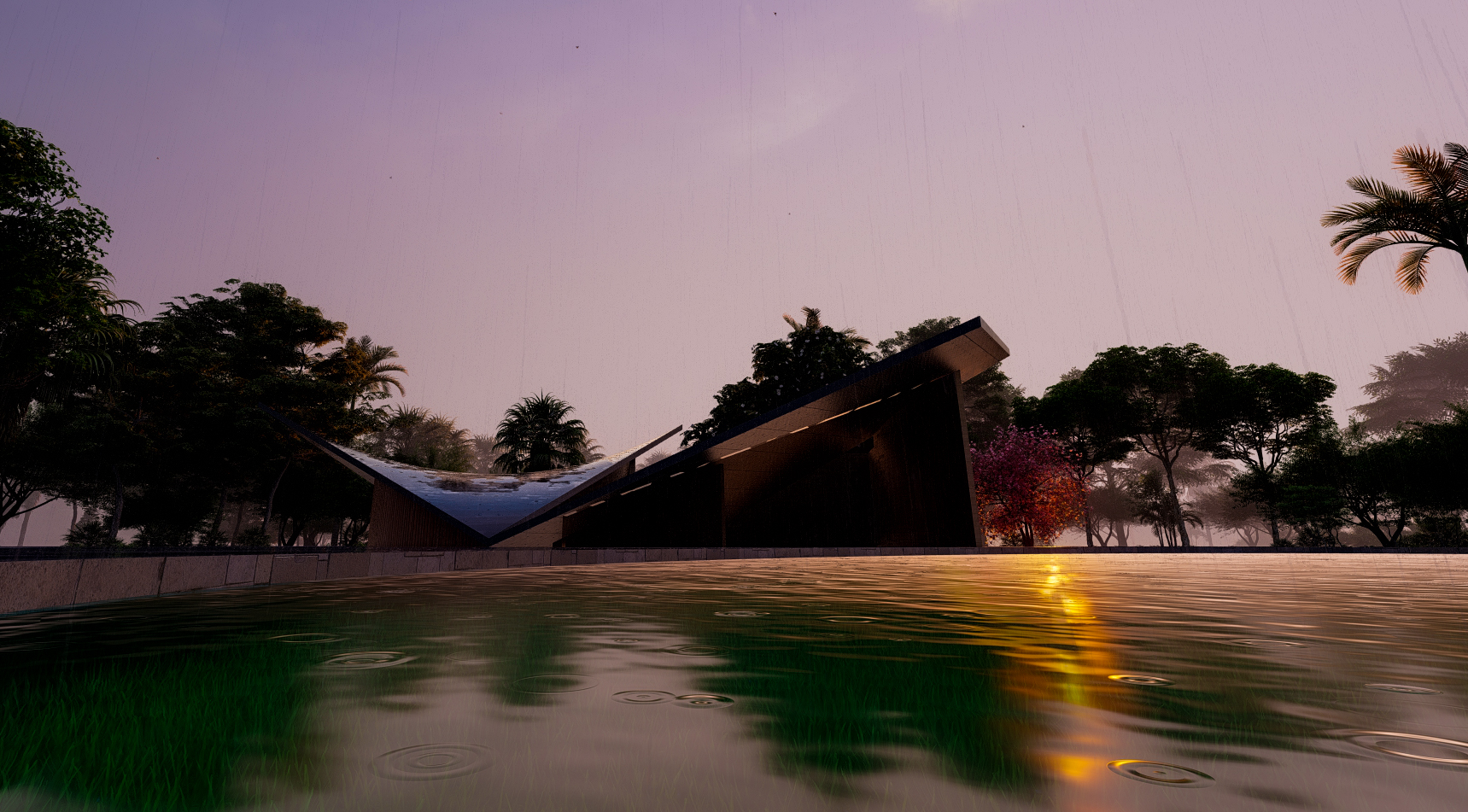
Futurism is not constrained to some specific set of rules, nor even a robotic or alienated concepts suits it. It is just few years ahead of us and the technologically way more advanced. For futuristic homes to be build, there's technologies and warmth of human civilisation which needs to be considered.
Here's a little glimpse to what I consider my futuristic home to be like... somehow.
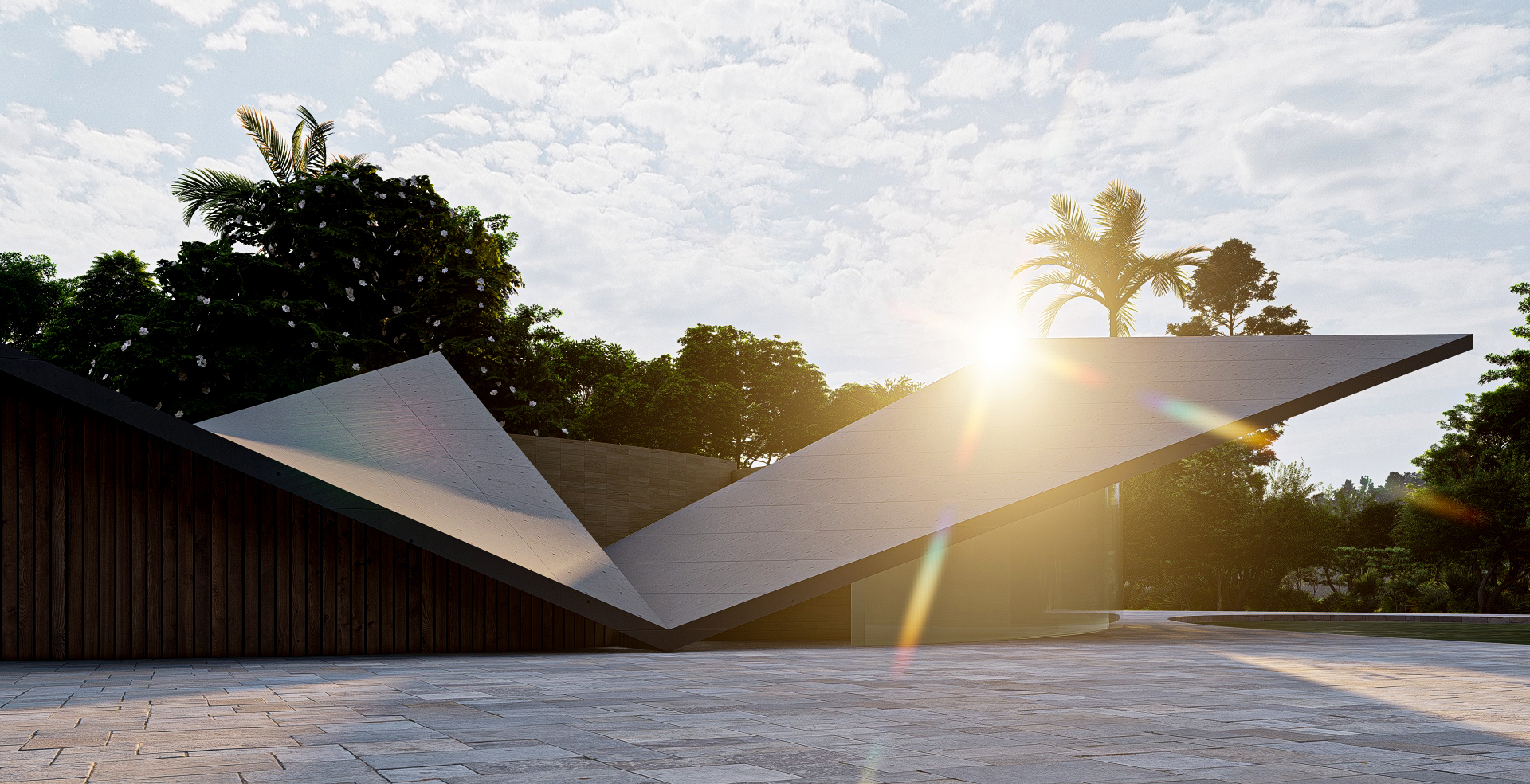
Angles, curves and edges are ultimate. As unique and fascinating they are, more hard are their construction and structural requirements.
People being awestruck by the revolution in architecture of future is what we expect now. The advancements of technologies will go hand in hand by the advancements of materials to perform sustainable functions as future generation needs to take more care of nature's gifts to mankind.
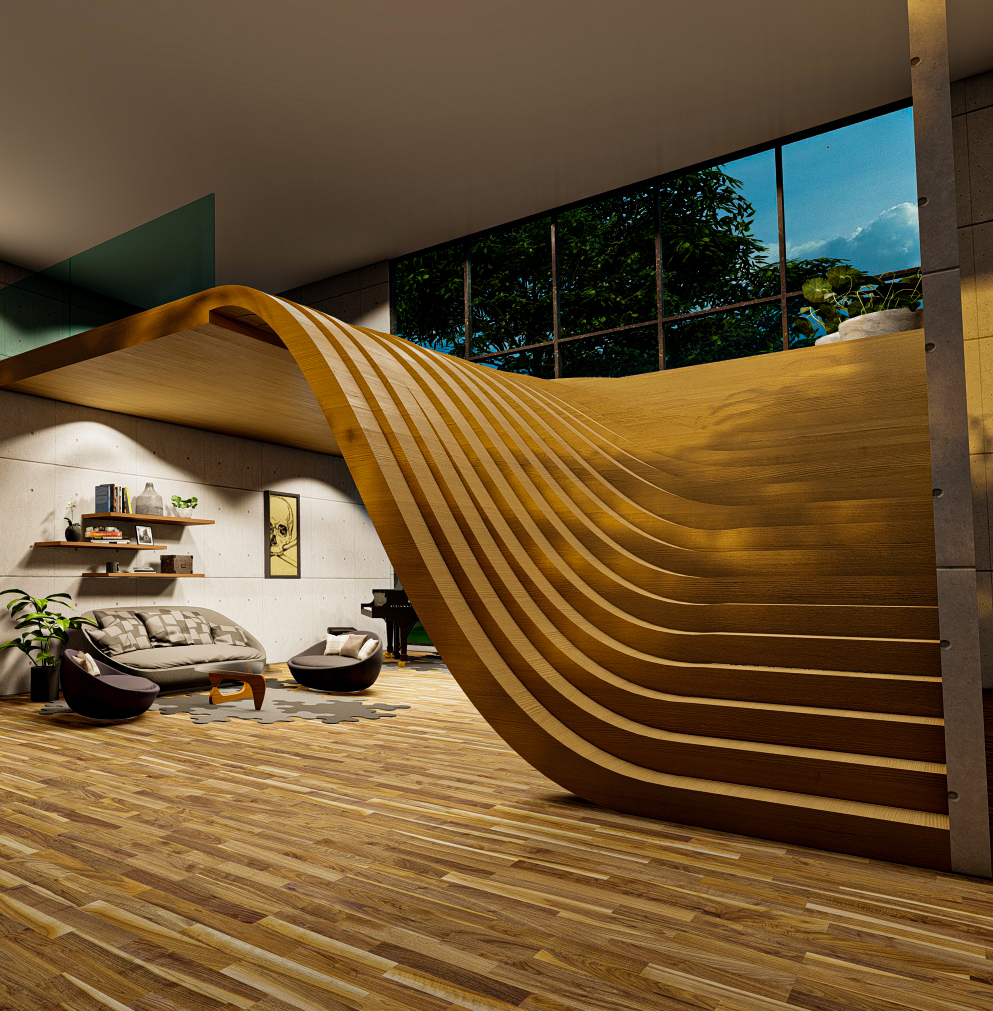
Considering how interiors will be structured, These flowing staircases are my dream to build. These were inspired by Balkan Architect (he makes wonderful tutorials on youtube) I don't know who actually designed them in first place but anyways these staircase were wonderful so I made them in Revit and later made the render along with rest of structures on Lumion.
These are very unique and one of it's kind, I am little concern with their functionality around children but will bring some more adjustment for safety purposes.
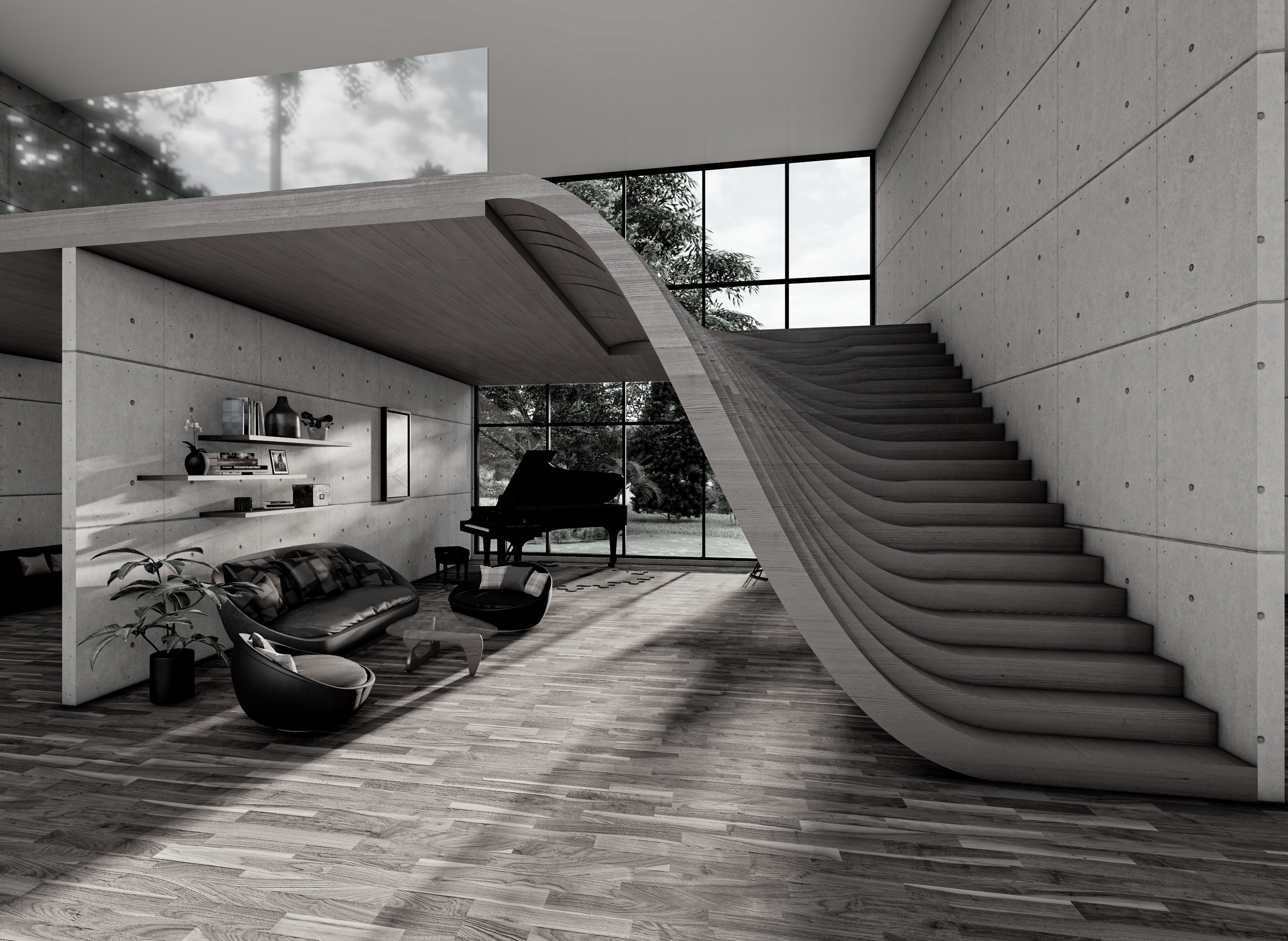
A little lounge area below these staircase with glazed wall is a unique combination of modernism and futurism. Bringing comfort and style making it a state of the art fusion.
For materials. the goal is to reduce carbon footprints produced by the building. As we humans have to reside in future homes not aliens.
Sustainable and Technologically Advanced
In Exterior, roof is made using carbon concrete instead of reinforced concrete as it's main components are made using waste produced during the wood production. Moreover Carbon concrete has significantly long life span, can bear much higher load and is sustainable than the regular reinforced concrete.
Using Mass Timber for interior and cross laminated timber for the façade and staircase would result in more sustainable choice of wood.
Since cladding is an integral part of interiors, an Aluminium foam is used as it is much durable and 100 % recyclable.
Glass constitutes a large part of many walls so using Nano crystal will reduce the amount of heat entering into buildings also can be regulated by users. Also the Kinetic glass for covering exterior glazing, this even monitor CO2 levels and can be regulated technologically.
Not to forget about the Solar panels, they are the most convenient way of managing light inside and out.
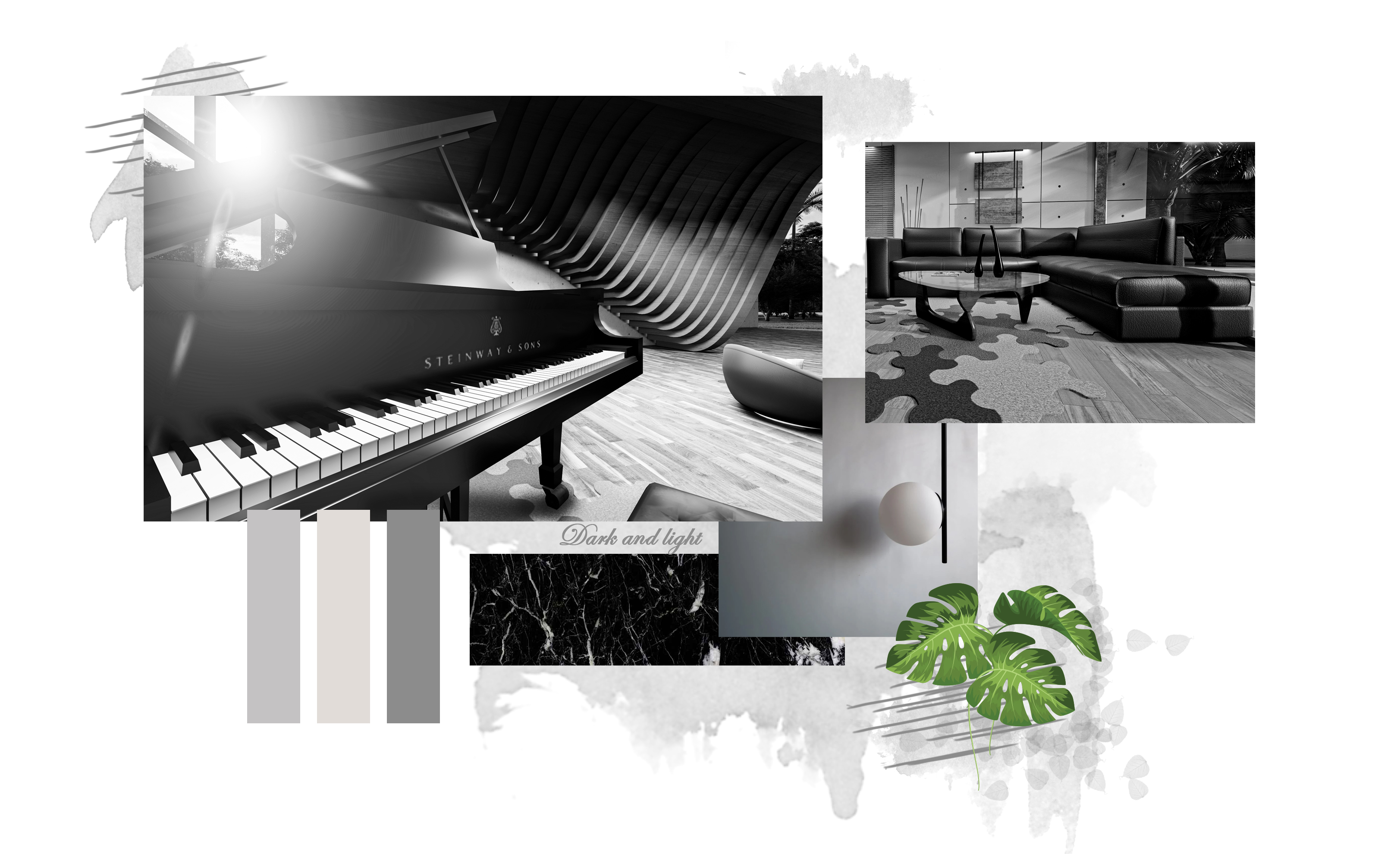
I prepared couple of moodboards to project how the colours and interior with the selection of materials will embrace the façade and the inner part of the home. For, Black being my favourite, choosing it's vivid hues to compliment wood is the most exciting of all. The granite, pendant lights will compliment the colour scheme.
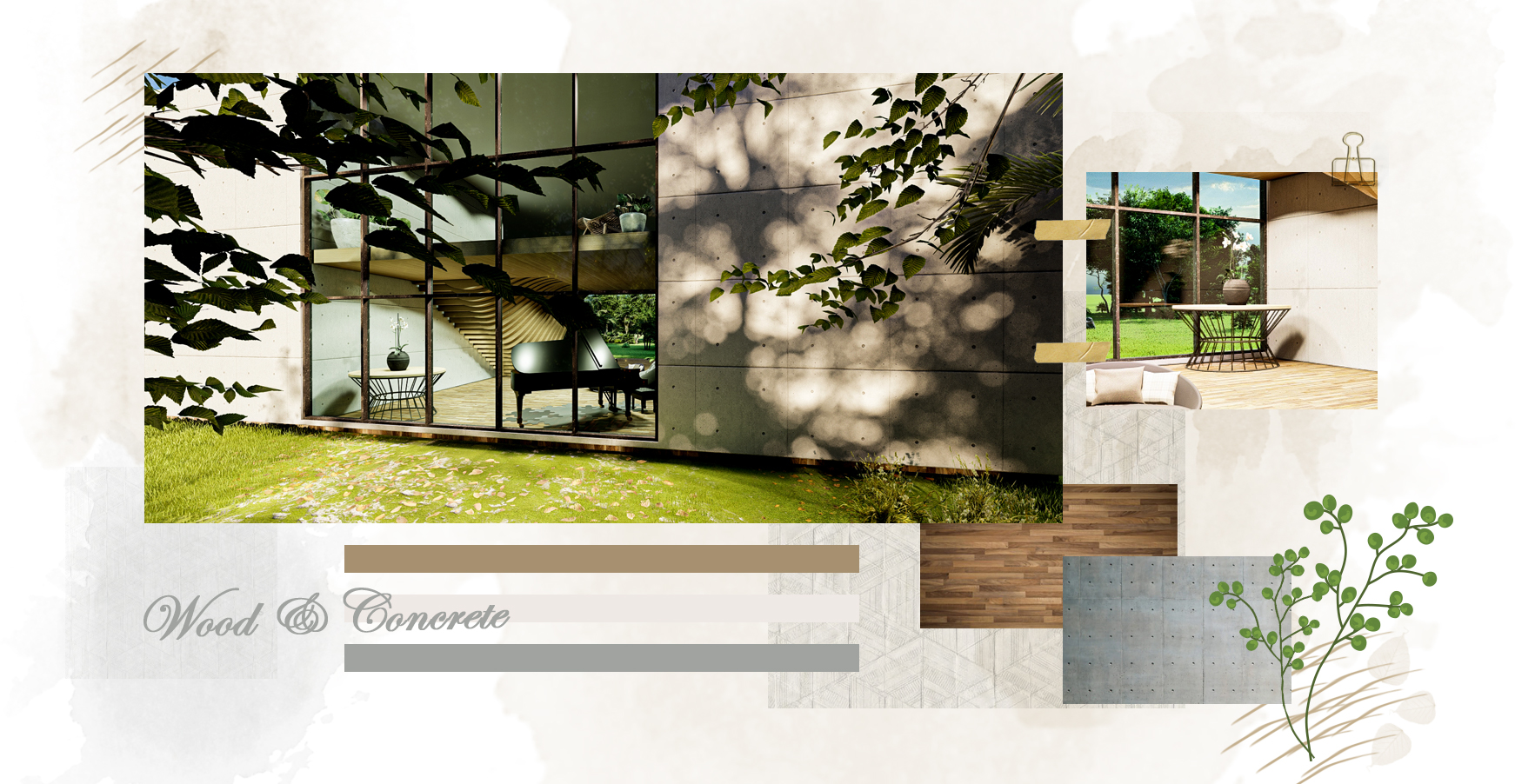
Another mood board is for a little hue of gold and bronze to bring in little vibrancy to the interiors, with the help of few of my renders and pictures, Adobe illustrator made these conceptual theme possible.
What are your perspective of futurism?
Above mention pictures belongs to me. I would like to appreciate @storiesoferne for giving me an idea of this subject and @sahiba-rana for helping me in execution of renders.

https://twitter.com/pradity27446124/status/1368930707922292737
Another beautiful collection of photoes of futuristi buildings
Thank a lot for appreciating @coffeelovers
Awesome design! Before reading the text, "cascading waterfall stairs" came to mind.
Seriously speaking, pairing it with kinetic glass continues the flow and movement you envisioned to create.
Hello @discoveringarni, Thanks for the name, I couldn't find it so mentioned the YouTube tutor where I saw first. also thanks again for appreciating :))
Amazing curves and shapes, looks very cool :)
@tipu curate
Upvoted 👌 (Mana: 39/78) Liquid rewards.
Hello @phortum Thank you for appreciating :)
Wow, that was fast @praditya! Those are indeed gorgeous renderings and mood boards! And they clearly present the huge possibilities of a residence with futuristic architectural features. I love the idea of the curving staircase which can also serve as a dividing screen to separate the living area, as this would also be a beautiful design statement for the said space. Perhaps an additional glass balustrade could also be installed on the left side of the staircase upper level to ensure extra safety for the users. But everything else is fantastic! What do you call that type of roof you designed in the second image?
Hello @storiesoferne glad you liked.
That additional balustrade would work very well over there thanks for the suggestion and the roof I made were hyperbolic roof, probably the shade in the renders are hiding the entire roof as they are just partially visible.
Thanks again :)
Superb design! Keep them coming! 😀
Definitely :D
Turned out really well. Great work :)
Thanks buddy:)
Nice work.. thanks for the good information..
Gave a nice day. 😄😉💪
Hello @pedroduarte88 Thanks for the appreciation :)
La verdad que se ve como un y que no es imposible de alcansar, saludos.
Gracias @comandoyeya
Greetings @praditya! Keep inspiring us with your design and beautiful renders.
The Architecture+Design Community is an Active Member of the OCD Communities Incubation Program
Thanks a ton @aplusd
The staircase feels the space is continuous and I think it gives an illusion of a larger space than usual. Great design, @praditya!
Keren-keren fotonya
Thanks @davidmuhammad
Interesting concept and I would say easily can be done in near future...
Hello @priyanarc
Thanks a ton for appreciation :)
Congratulations @praditya! You have completed the following achievement on the Hive blockchain and have been rewarded with new badge(s) :
Your next payout target is 2000 HP.
The unit is Hive Power equivalent because your rewards can be split into HP and HBD
You can view your badges on your board and compare yourself to others in the Ranking
If you no longer want to receive notifications, reply to this comment with the word
STOP