Super structure
Super structure is structural part of building above the ground level.It is visible part of building where people live and spent most of their time as such,it is actually what a layman will term as building without taken cognizant of support provided by substructure.
It is more complex both in parts and process than substructure because it contains many parts which make up the whole building and process involves in putting all these parts together.
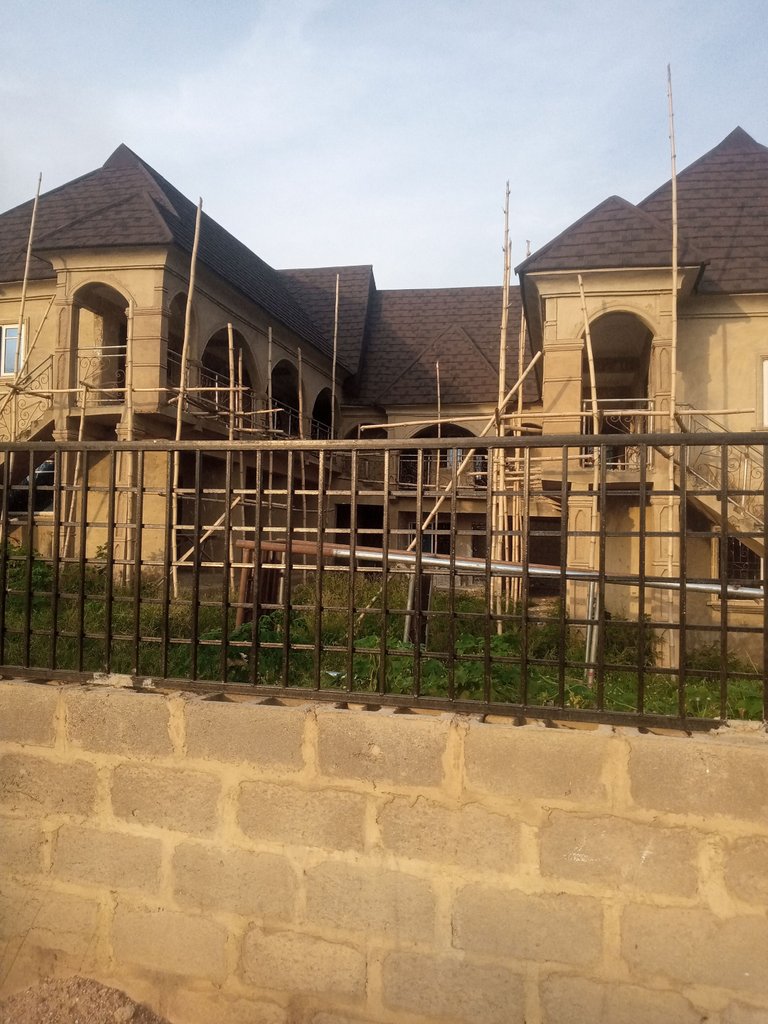 Superstructure still under construction
Superstructure still under construction
The parts that make up superstructure includes walls, openings that is, windows and doors, floor,columns, lintel, beams, roofing and others finishes.
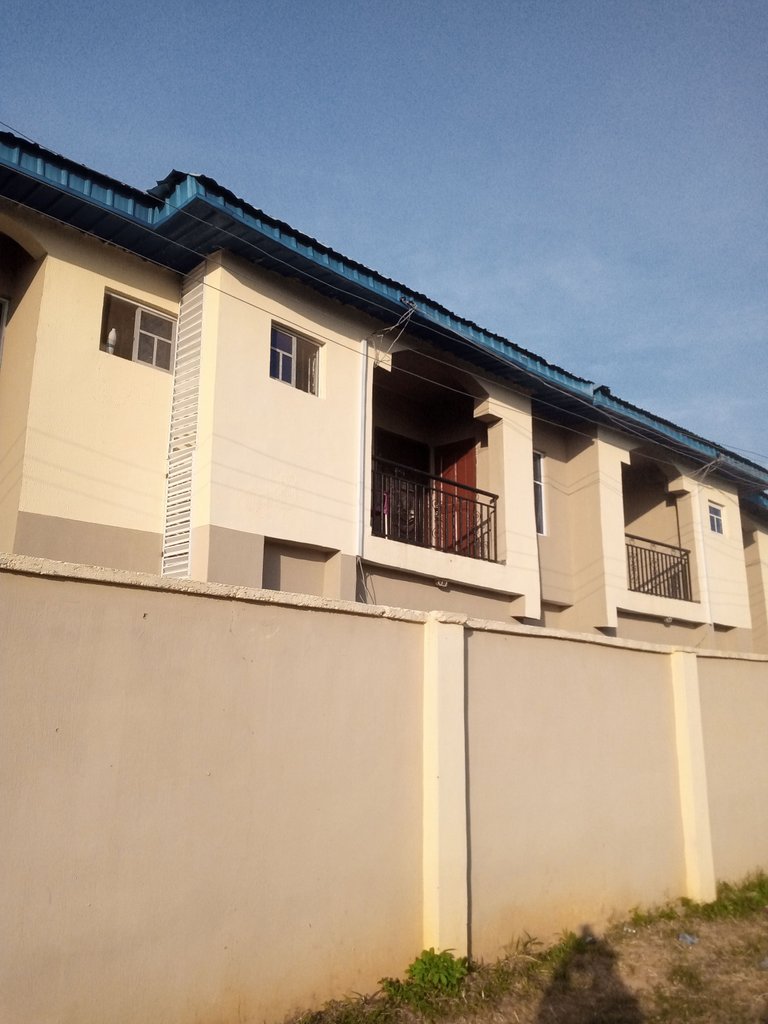 Superstructure with finishes after construction
Superstructure with finishes after construction
The first work on building site after completion of sub structure is formation of walls. Walls are vertical structure enclosed to define rooms and others space within the building.It is formed from arrangement of blocks or brick with mortal serving as bonding agent. The various pattern of arranging the blocks is known as "BOND".
There are different types of bond such as Flemish bond, English bond,strecher bond and header bond.The essence of this is to ensure wall strength and stability. While the blocks are mixture of cement and sand with little water. There are two types of walls within the building, load bearing wall and non load bearing wall.
Load bearing walls are all external walls that supports the weight of roof above the building and that of floor and other loads in the building,while non load bearing walls are those partition walls which only support it's weight and they are mostly internal walls used to divide the rooms.
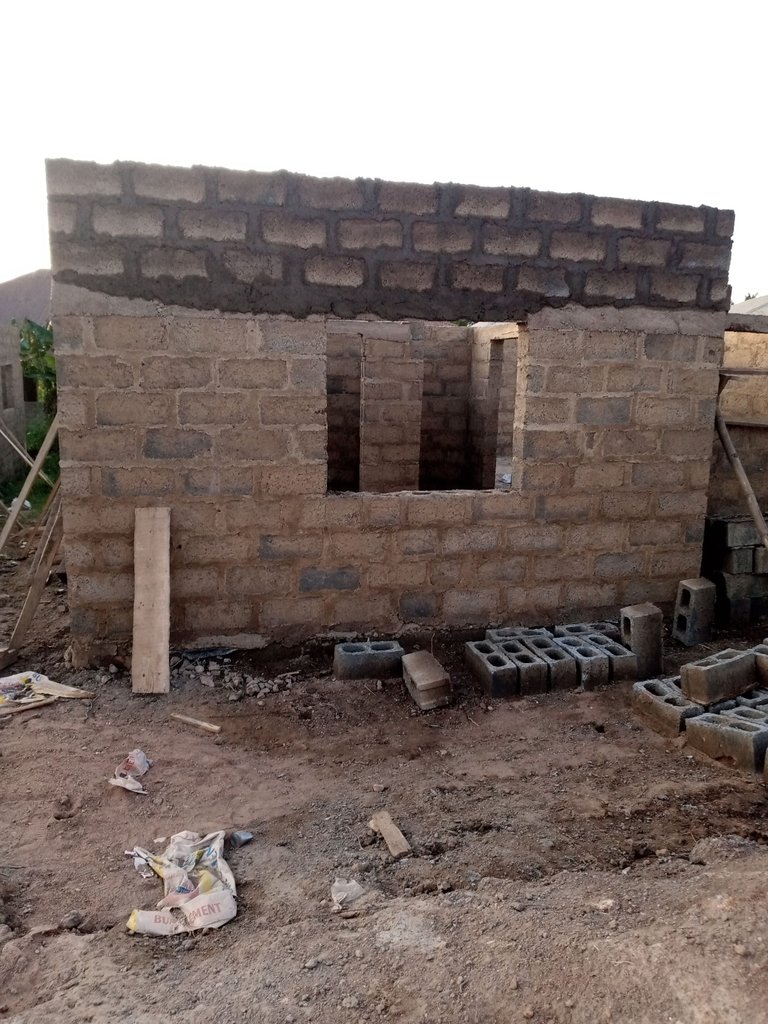 Formation of wall
Formation of wall
Another part of super structure which must create within the walls are opening.Openinigs are windows and doors within the building.They are essential parts of Building as no functional building can be developed without creating of openings.
While windows are provided for lighting and ventilation,doors are designed to facilitate easy access and movement of building occupants within and outside premises of building. The doors and windows have specific and standard specifications which cannot be stated because be of numerous types of doors and Windows available in market.
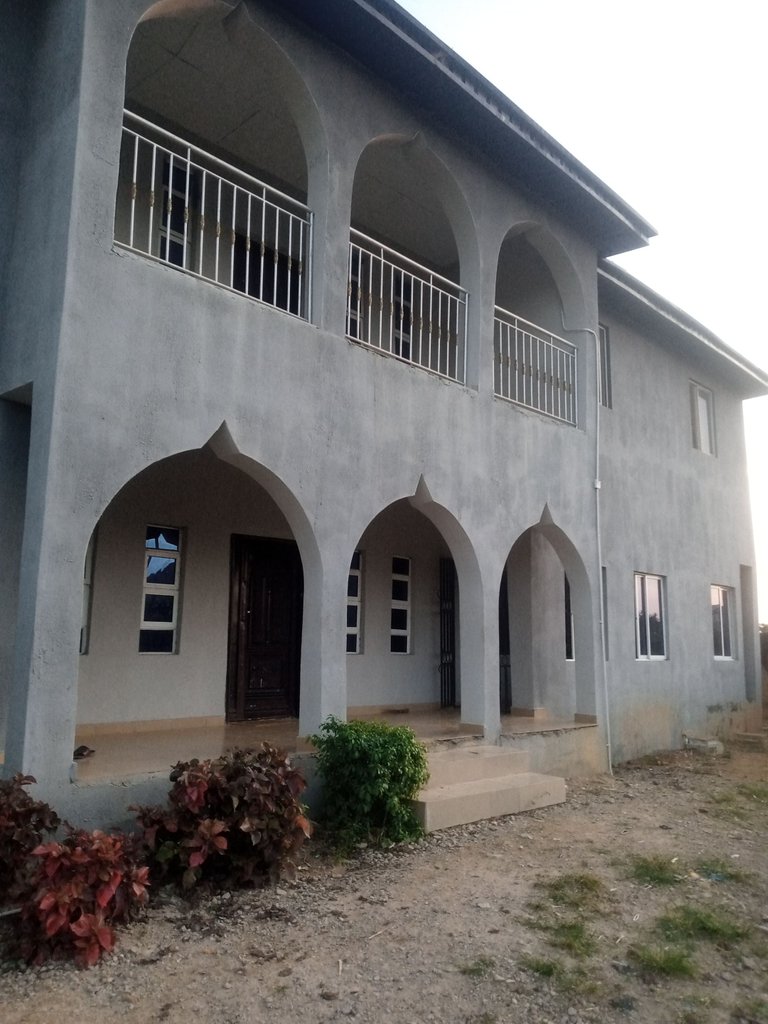 Front elevation or section of building showing some openings
Front elevation or section of building showing some openings
After walls has been erected to normal or certain height,the next component to introduce is construction of lintel especially above the openings created through windows and doors.A lintel is an horizontal structure which extend accross to support an opening created in building.
Lintel is made from concrete which is a mixtures of sand, aggregate, cement,and reinforced with iron rod through a formwork.
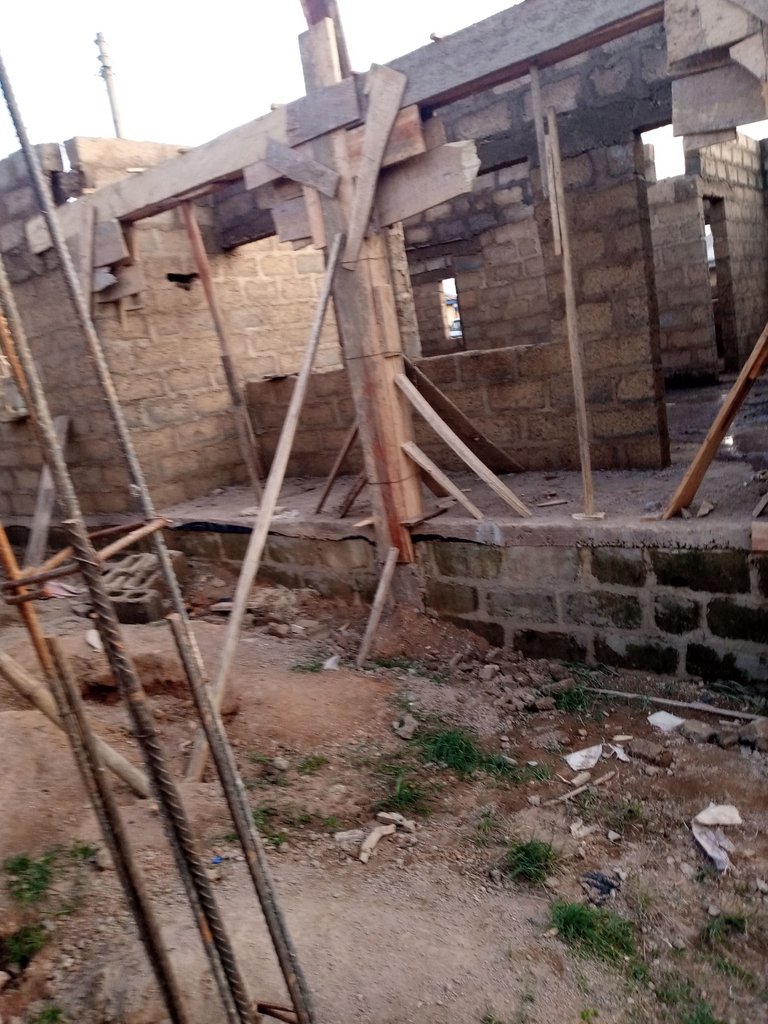 Formwork
Formwork
Formwork is a temporary mould created in which concrete is poured and is normally form with timber even though metals or other materials could be used.
Another integral part of superstructure which usually constructed along with walls are beams and columns.
Colums is vertical structural compression element that transfer loads from super structure to foundation or substructure.The major function of columns is to support beams or as a decorative element just to increase the aesthetic value of building, while beams are are horizontal structural component that resist vertical loads.
Even though the extent of beams and columns in building always depends on size,design or types of building under construction.For instance if one considered the columns or beams in normal Resisdential building designed compared to numbers of beam and columns in mostly worship Buildings like churches or mosque due to the size or design and off course, the large congregation expected to used,these worship buildings do certainly designed with more beams and columns.
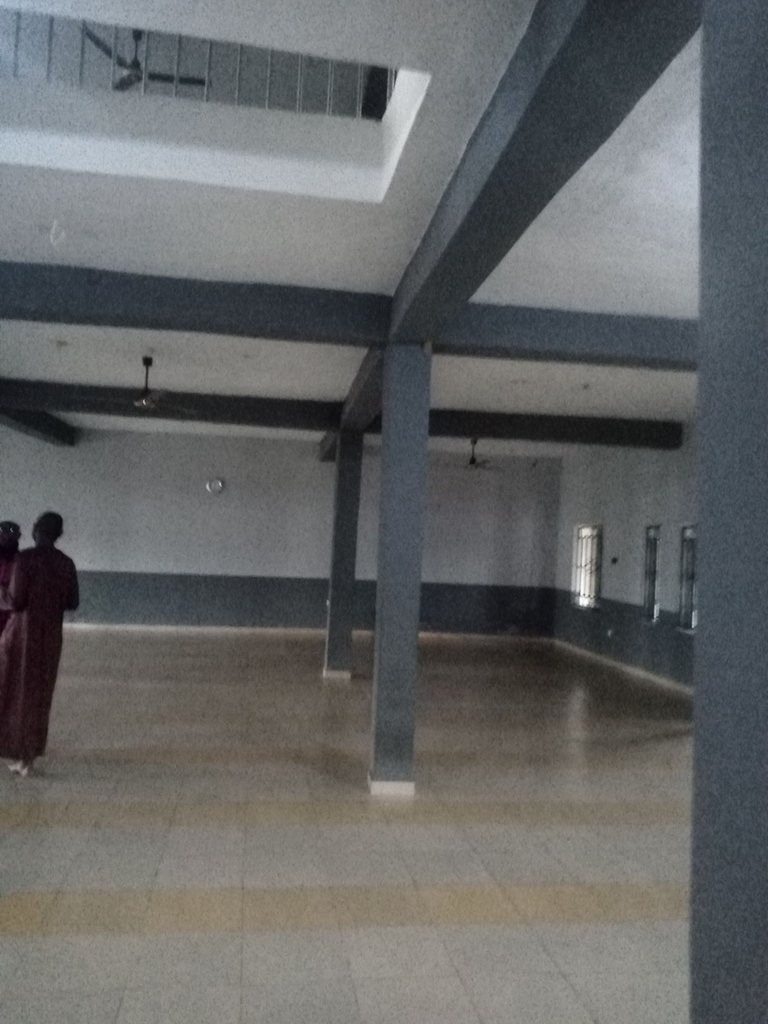 Internal structure showing cross section of columns and beams
Internal structure showing cross section of columns and beams
Next on building superstructure is roof.A roof is upper part of building designed to covered and ensure the protection against sunlight,rain,wind and extreme weather.There are various forms of roofs such as flat roof, pitched roofs,domedroof and hiproofs and so on.
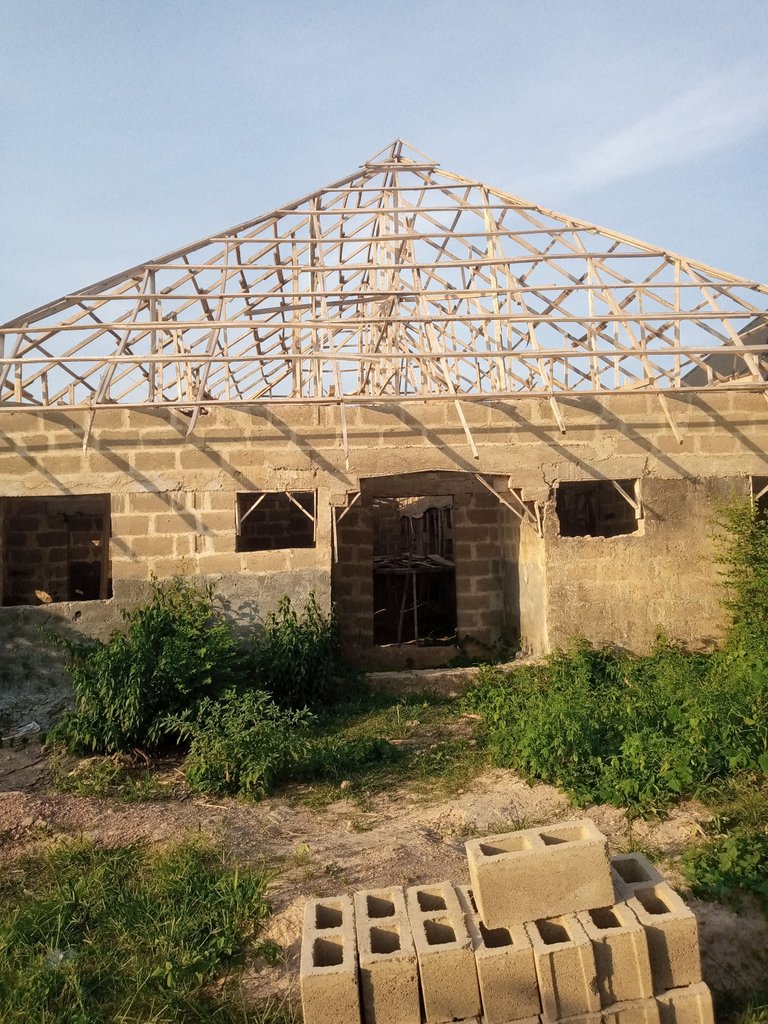 Building with roof
Building with roof
Also roof does not complete without roofing sheet and different types such as metals, plastic, corrugated and polycarbonate roof sheets are available, each with different features which determine suitable condition to used them.
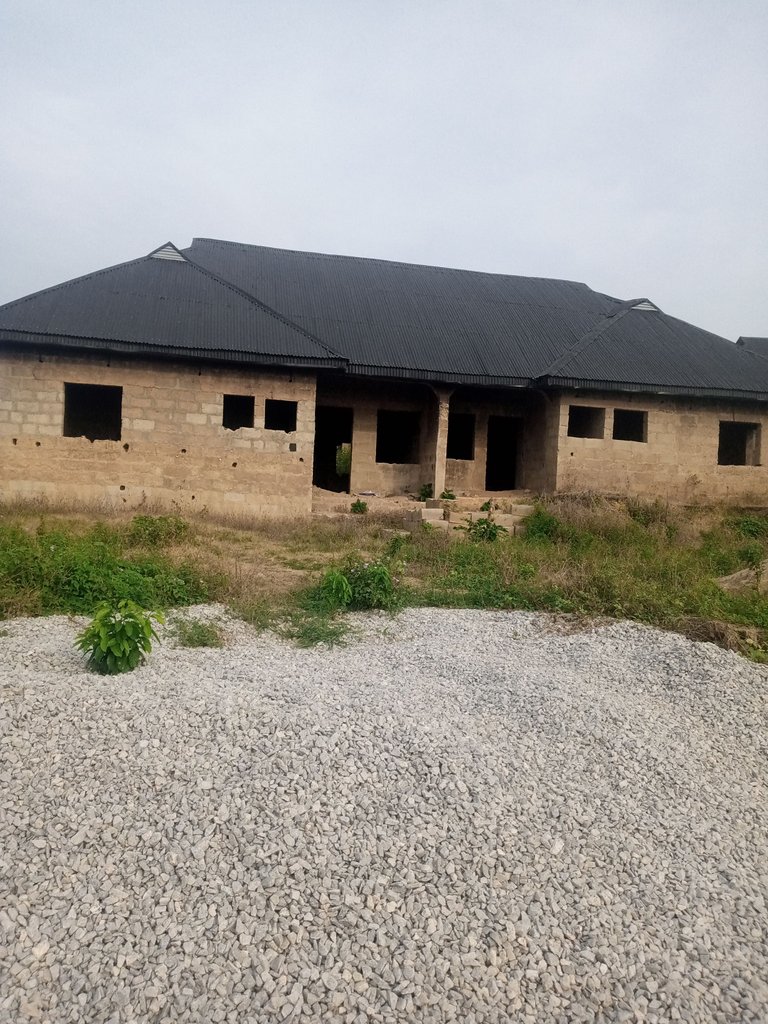 Building roofing sheet
Building roofing sheet
Lastly, building finishes which are final part of construction process forming the final surfaces of components. Finishes can be categorised base on the components or elements they finish,such as floor finishes,wall finishes and roof finishes.
The essence of this finishes is to serve as protection for the elements against water,frost,corrosion or mostly they can be used as decorations the choice of finishes used in construction is usually determine by some factors like durability, maintenance requirements,easy of application and cost.
Refrences
https://www.letsbuild.com/blog/substructure-superstructure
http://www.crsroof.com/roofing-components/
https://www.designingbuildings.co.uk/wiki/Finishes
Thank you for this interesting educational post. And the images you've selected clearly illustrate the technical explanations of the featured architectural elements. Are all these buildings situated within your neighborhood?
Hello @isiaqadeniyi, and a friendly welcome to the Architecture+Design Community.
Yes they are all situated in my neighborhood. Thanks
Thanks for the explanation and discussion of Super structure. Some of the places are familiar though