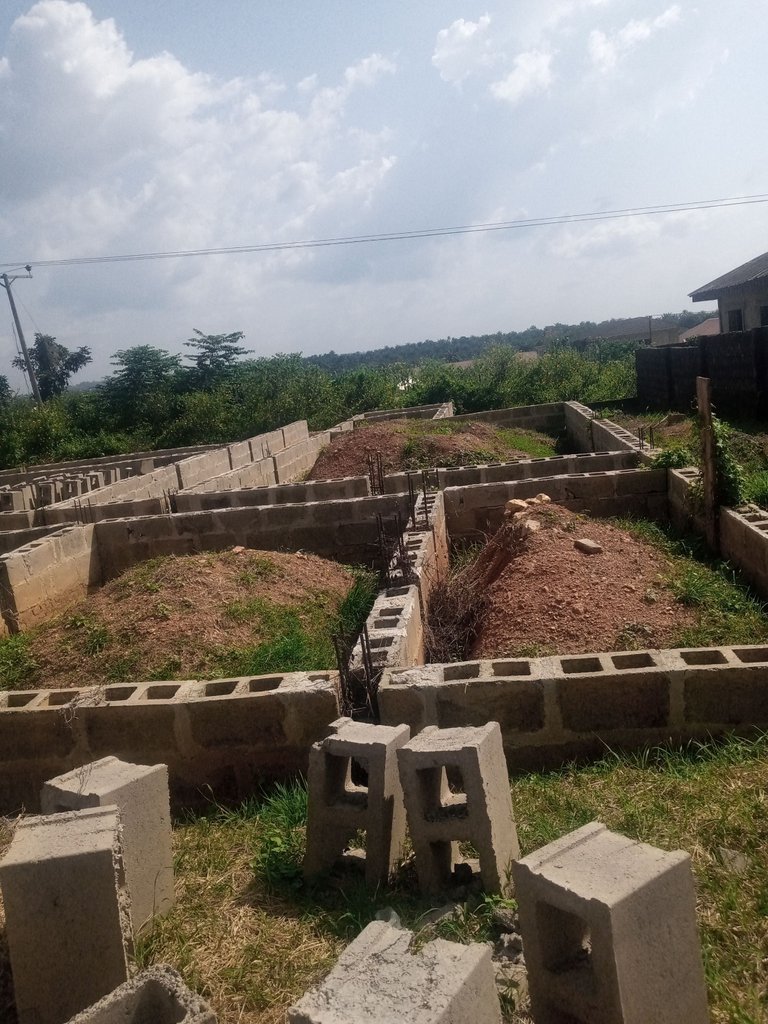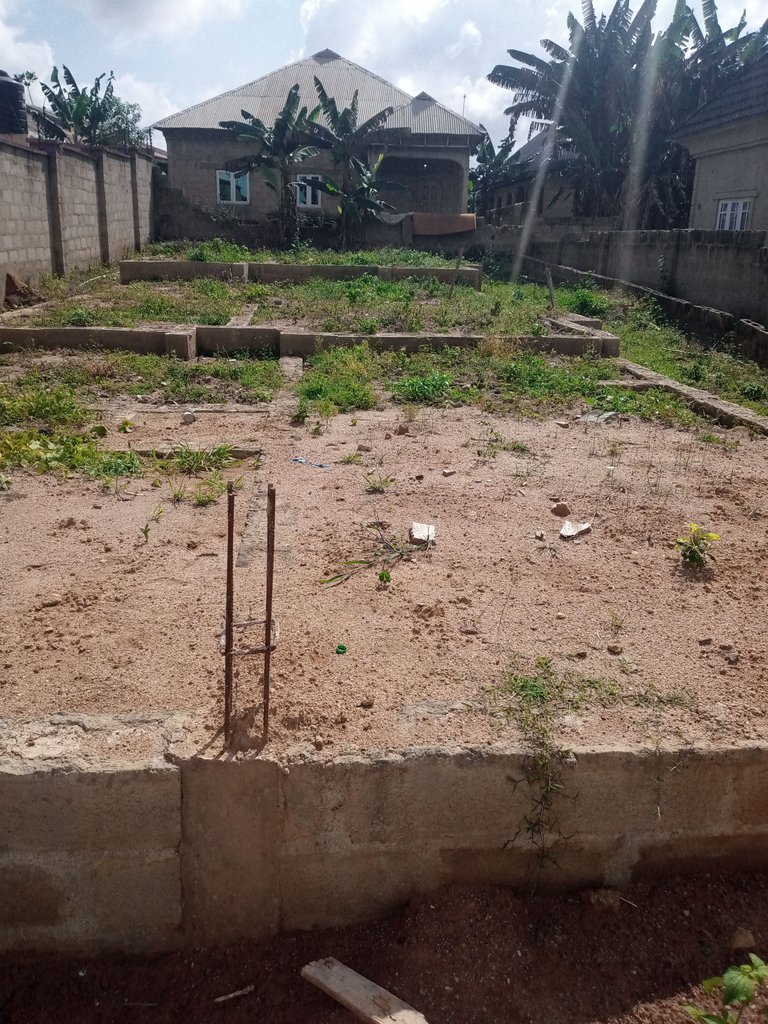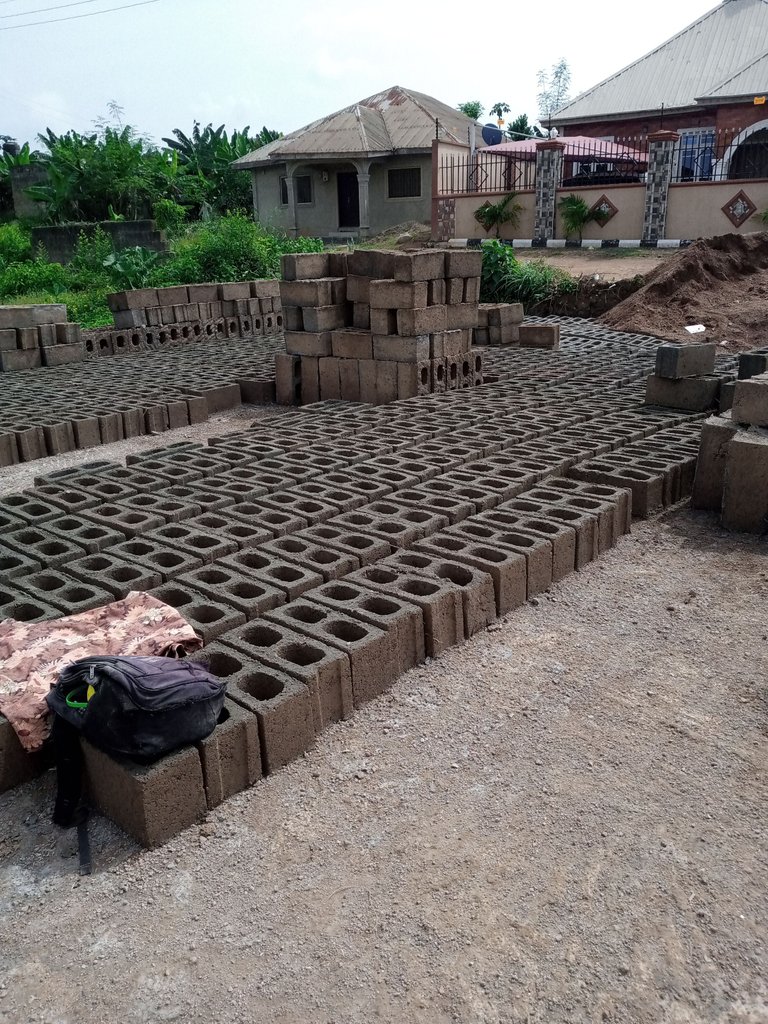Building construction process.
Having examined details of Buildings classification and its types in my last post,the next thing is to look at building structure, process and steps entails in getting Buildings developed or erected. Buildings can be divided into two layers.
- Substructure
- Supperstructure
Buildings sub structure are part of building below the ground level. This part of building construction start with site preparation. A site is land secured and prepared to have a building developed.
A site may be jungle or thick forest,it may be a swampy land or a land with existing structure waiting for demolition. whatever types of site, preparation has to be made. Starting from bush or grass clearing, cutting down of big trees if happened to be thick Forest and follow by removal and uplifting the stumps.
 A typical site for building construction
A typical site for building construction
The next stage is setting out of the building layout. Setting out is simply means transferred of actual measurements taken to physical land using certain tools and materials.It is pertinent to say at this stage that Buildings start from conception stage when the owner conceived ideal kind of Buildings in his mind before the engagement of any professionals.
Before Building can be set-out,the surveyor must have taken the boundary perimeters of the site and Architect must have prepared a blueprint after receiving brief from client.This plan or blueprint drawn by architect on paper has to be transfer on land and process of doing this is known as setting-out. Some of materials used for setting out are pegs,ropes,profile boards and theodolites.
After set-out of building, the next stage is excavation of land, excavation is the process of digging or removal of soil from Building site or area within the site to form a cavity using tools and machine like digger and shovel or excavator in order to make room for foundation.
The excavation of foundation depends on nature of soil,if the soil is loose the trench may need to be reinforced by putting timber or planks to prevent falling down of trenches as earth is removed.After this, is foundation footing which means pouring of concrete. Concrete is a mixture of cement,sand, aggregate and water in correct proportion,also the proportion may as well depends on the use to which building will be subjected.
After foundation footing, the next step is arrangement of blocks for foundation wall or alternatively the use of stone called mansory, especially if the land is swampy.The blocks will be arranged according to how building was initially designed and layout showing position and numbers of rooms, kitchen, bathroom and other details.
 Building Sub structure under construction
Building Sub structure under construction
The next step is levelling of foundation cavities with sand, hardcore, reinforcement and final concrete. All this process is term as Building foundation.
 sub structure at levelling stage.
sub structure at levelling stage.
Foundation is part of Building structure designed to carry all the loads both (dead and imposed ) of the building,that is load of walls,roof and others Building components and that of users or occupants of the building.The main purpose of foundation is to hold than the building, without good foundation Building will collapsed or sinking into ground unevenly thereby result in wall cracked. A properly designed foundation will support the building during any form of disassters be it natural or artificial one.
 Well Constructed Sub structure
Well Constructed Sub structure
There are different types of foundations but the choice adopted at time depends on certain factors such as nature of soil or site, types of and as well the purpose for which building will served.
There are different types of foundations. Step foundations are suitable where the land is sloppy. Raft foundation is adopted where the soil strata is not stable. Strips foundations which are the commonest type are often used where the subsoil is of good bearing capacity while pile foundations are usually adopted where big Buildings are constructed on weak soil.
REFERENCES
https://newenglandenterprises.com/foundation-excavation-process.
https://theconstructor.org/building/superstructure-substructure-building-construction/1651/?amp=1
Congratulations @isiaqadeniyi! You have completed the following achievement on the Hive blockchain and have been rewarded with new badge(s):
Your next target is to reach 50 comments.
You can view your badges on your board and compare yourself to others in the Ranking
If you no longer want to receive notifications, reply to this comment with the word
STOPTo support your work, I also upvoted your post!
Check out the last post from @hivebuzz:
Thanks for your contribution to the STEMsocial community. Feel free to join us on discord to get to know the rest of us!
Please consider supporting our funding proposal, approving our witness (@stem.witness) or delegating to the @stemsocial account (for some ROI).
Please consider using the STEMsocial app app and including @stemsocial as a beneficiary to get a stronger support.
Hi, I'm happy to see this article since I'm always willing to write blogs that are instructive and educational. The installation went smoothly. Without interfering with my everyday activities, the skilled and expert staff installed the epoxy floor coating los angeles quickly and effectively, leaving me with gorgeously updated flooring.