(ENG-ESP) / STRUCTURE OF THE GREAT COVER OF THE MUSEUM (details)
_In this post I want to detail more what I could see of this interesting cover of the Carmelo Fernández museum, following my previous post https://hive.blog/hive-178708/@feiderman/eng-esp-the -architecture-of-a-great-museum-and-its-cultural-value in which explain the different areas of this unique museum.
With the museum cover I mean the one that covers the central atrium space, it is translucent and opaque (not to allow the entrance of direct sun rays), it becomes imposing and aesthetic as a hat would be in a person. But as a designer we know that nothing is so simple and the shape of this roof complicates the design, so the solution was to project a kind of tri-slab, with an entire structural steel frame through a load-bearing set of triangles strategically studied to support this. great deck.
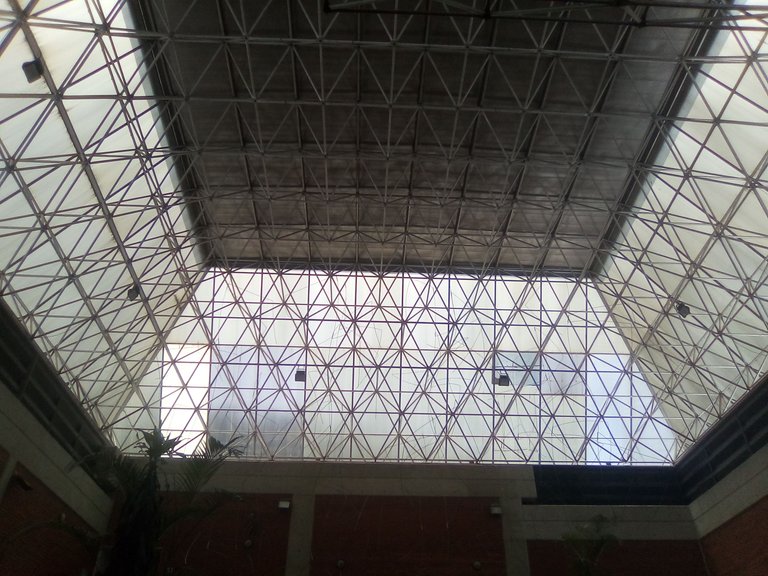
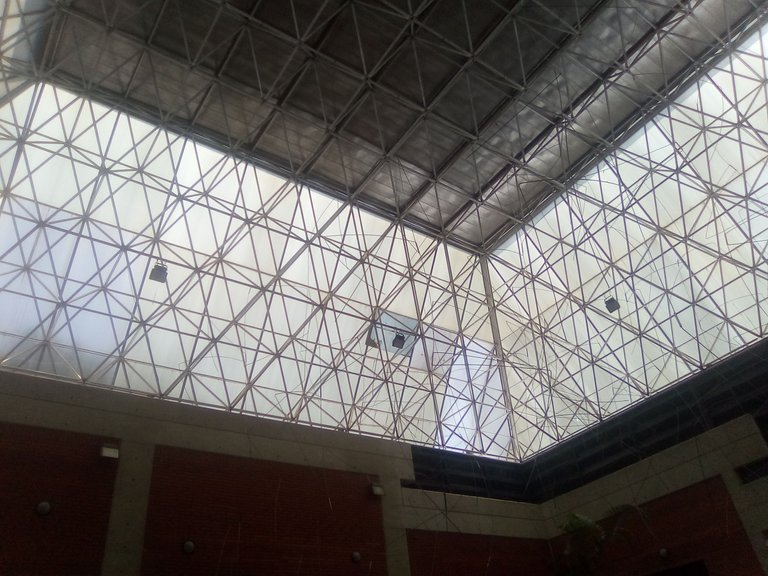
Also a curious fact is to see how the concrete structure (the one that supports the weight of the exhibition rooms and administrative areas reaches the height of the wall, beam has different heights since it is to remember that the exhibition rooms They are found at different heights due to the path generated by the staircase and the separation of each of these by height; then, starting from this height in the structural axes a circular steel profile rises. I was struck by the fact that the circulation Public access to the rooms is cantilevered and despite being about 2m it is added in the corners using a triangular shape to make a space to be (a bench to sit on) and culminates by adding a planter.
Then, from the concrete arched structure, these circular steel profiles are raised, which is raised a few meters, then rests on it a round steel beam, here all the heights are equalized, and start from this beam using a kind of supports every 2m Approximately ties to the tridylose that shapes and loads the ceiling panels.
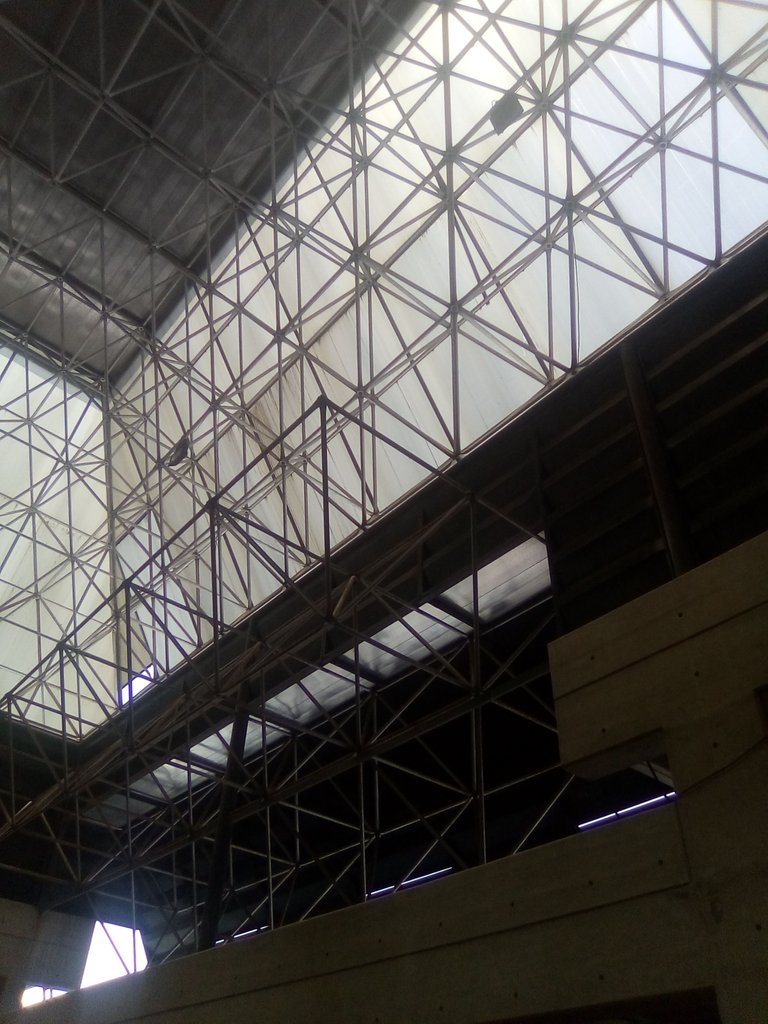
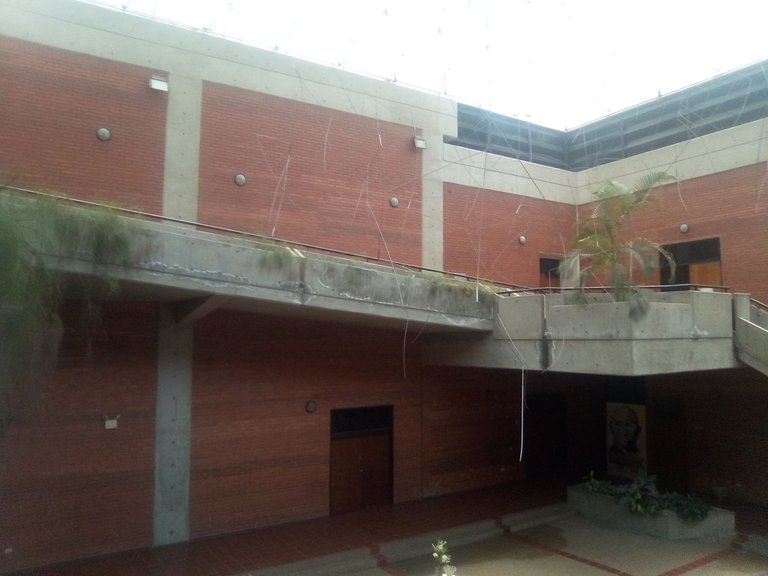
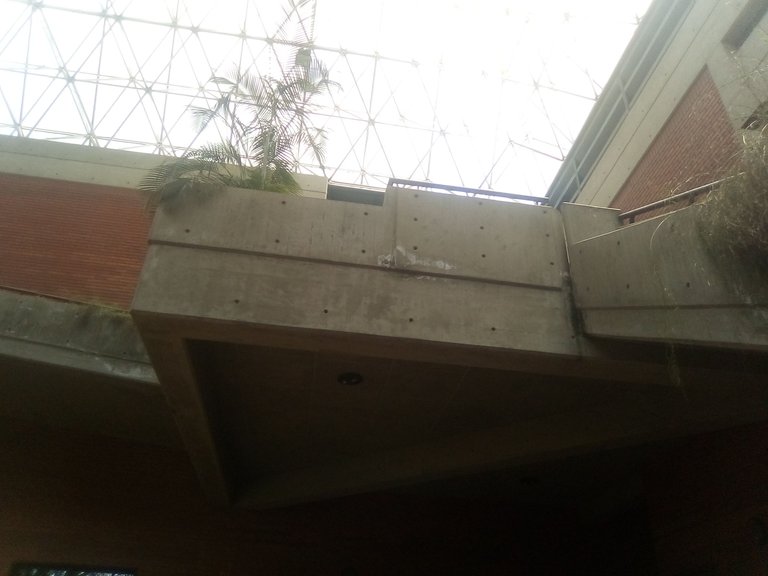
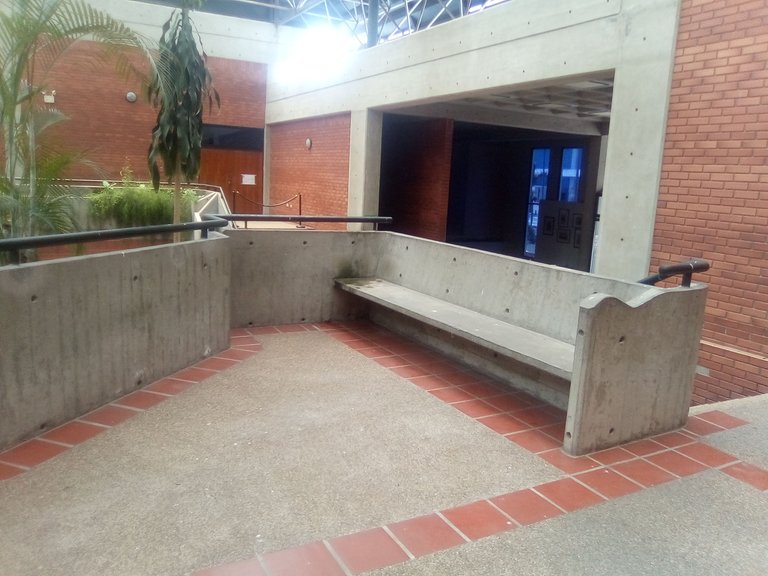
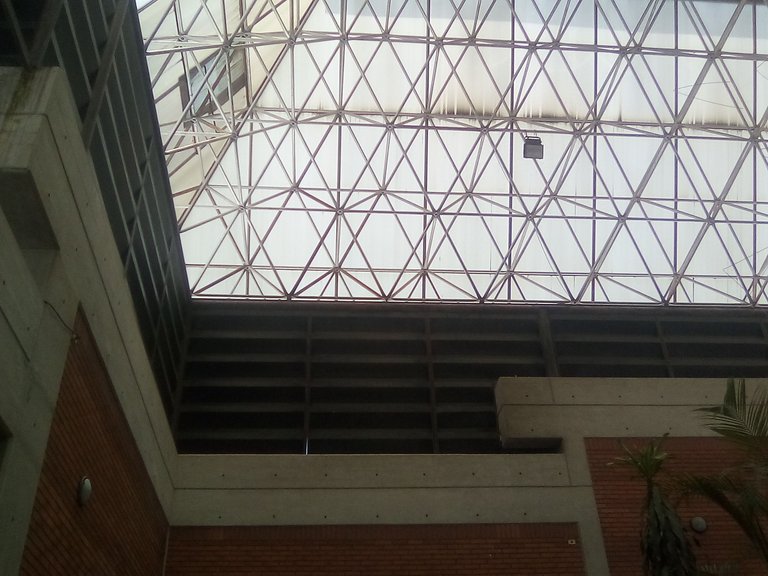
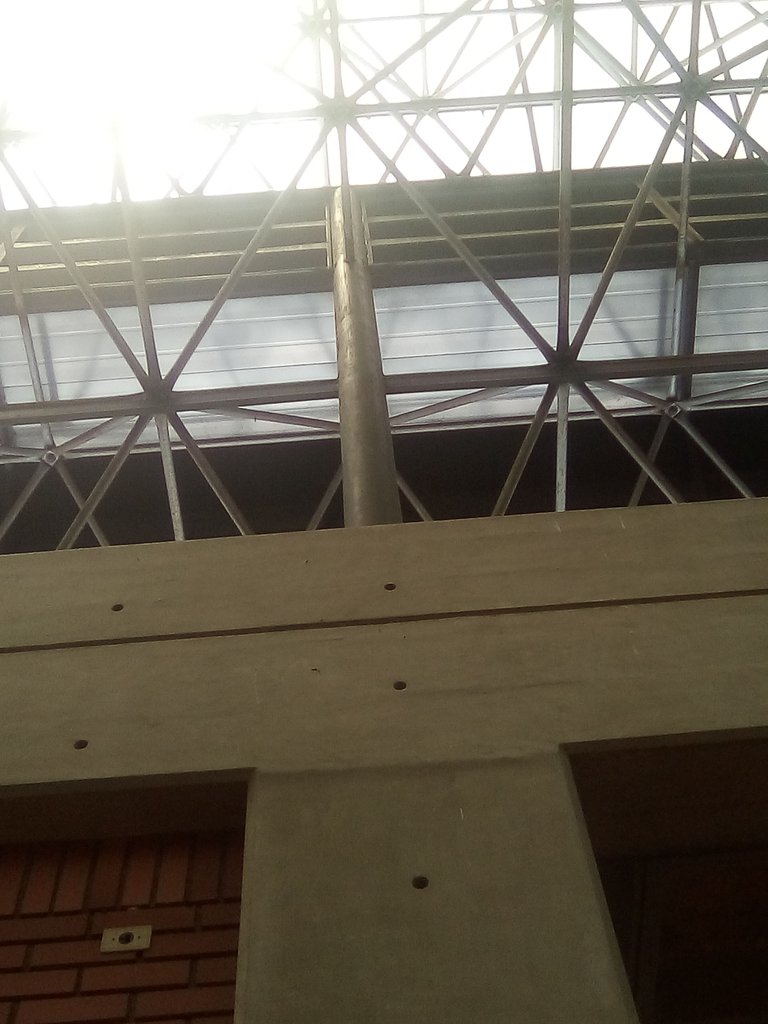
Speak in spanish
En este post quiero detallar más lo que pude visualizar de esta interesante cubierta del museo Carmelo Fernández, dando continuación a mi post anterior https://hive.blog/hive-178708/@feiderman/eng-esp-the-architecture-of-a-great-museum-and-its-cultural-value en el cual explique las distintas áreas de este singular museo.
Con la cubierta del museo me refiero a la que cubre el espacio atrio central, esta es translúcida y opaca (para no permitir lara entrada de los rayos del sol directos), se vuelve imponente y estética como lo fuera un sombrero en una persona. Pero como proyectista sabemos que nada es tan simple y la forma de esta cubierta complica el diseño, por lo cual la solución fue proyectar una especie de tri losa, con todo un armazon estructural de acero mediante un juego portante de triangulos estrategicamente estudiados para soportar esta gran cubierta.
Tambien un dato curioso es ver como la estructura de hormigón ( la que sostiene el peso de las salas de exposición y áreas administrativas llega hasta la altura de la pared, viga tiene distintas alturas ya que es de recordar que las salas de exposicion se encuentran en distintas alturas por el recorrido que genera la escalera y la separación de cada de una de estas mediante la altura; luego partiendo de esta altura en los ejes estructurales se eleva un perfil circular de acero. Me llamo la atención de que la circulación pública para acceder a las salas se encuentra en voladizo ya pesar de tener 2m aprox. se le agrega en las esquinas usandouna forma triangular para hacer un espacio para estar (un banco para sentarse) y culmina agregando una jardinera.
Entonces, desde la estructura porticada de concreto, se levanta estos perfiles de acero circulares, el cual se levanta algunos metros, luego descansa sobre el una viga de acero redonda, aquí todas las alturas se iguala, y partir de esta viga mediante una especiede apoyos cada 2m Aproximado amarra a la tridilosa que le da forma y carga los paneles del techo.

0
0
0.000
0 comments