Seismic Vulnerability Due to Mass Concentration on the Roof of Common Buildings in the City of Merida, Venezuela. ENG-ESP
Mérida, Venezuela, is located within a high seismic risk zone and the most important geological fault in Venezuela, the Bocono fault, extends through it, which is why all construction should at least comply with the minimum requirements established in the Venezuelan Seismic Resistant Standard.
The typology and structural configuration of the buildings built around the fifties and sixties, are really similar and their similarity is quite remarkable, we can see this type of buildings in urbanizations of main avenues of the city of Merida and its surroundings, even if we visit other municipalities we will surely find buildings with this design and structural configuration.
According to the information I have managed to obtain, this is basically because these buildings were built through social programs of the government at that time and / or credit programs of national banks that built these buildings and granted payment facilities to their buyers, then replicated their designs by placing them in different places. Here my first concern arises, because surely the characteristics of the soil, its bearing capacity among other important parameters is different in each place, I imagine then that their designs included some safety factor to compensate for this difference. I hope this was the case.

Mérida, Venezuela, se encuentra ubicada dentro de una zona de alto riesgo sísmico y por ella se extiende la falla geológica de mayor importancia en Venezuela, la falla de Bocono, es por esto que toda construcción debería cumplir al menos con los requerimientos mínimos establecidos en la Norma Sismorresistentes Venezolana.
La tipología y la configuración estructural de los edificios construidos alrededor de los años cincuenta y sesenta, son realmente parecidos y su similitud es bastante notable, podemos ver este tipo de edificios en Urbanizaciones de Avenidas principales de la Ciudad de Mérida y sus alrededores, incluso si visitamos otros Municipios seguro encontraremos edificios con este diseño y configuración estructural.
Según la información que he logrado obtener al respecto, esto se debe básicamente a que estas edificaciones fueron construidas a través de programas sociales del gobierno en esa época y/o programas crediticios de bancos nacionales que construían estas edificaciones y otorgaba facilidades de pago a sus compradores, entonces replicaron sus diseños emplazándolos en distintos lugares. Aquí surge mi primera inquietud, pues seguramente las características del suelo, su capacidad portante entre otros parámetros importantes es distinta en cada lugar, me imagino entonces que a sus diseños le incluyeron algún factor de seguridad que compensara esta diferencia. Espero que este haya sido el caso.
In general, these buildings are characterized as arcaded buildings between 4 to 7 stories high, with reinforced concrete columns and beams and ribbed slabs for both the mezzanine and the roof covering, the partition walls are made of 10 cm thick clay blocks. The floor plan of these buildings is generally irregular with some entrances and overhangs, all with the presence of an elevated concrete tank located on the roof.
The latter has caused a lot of curiosity in me and as a civil engineering student I am quite concerned, although building a gravity water distribution system through elevated tanks has its advantages, from my point of view building these tanks on the upper level of the buildings may constitute a seismic vulnerability, which we must study carefully.
In some subjects that I have studied such as: Seismic Engineering and Structural Projects, much emphasis is placed on the relationship that exists between the structural configuration of buildings with their seismic behavior and this has been proven in various studies that have been conducted and has been evidenced by the response and the level of damage caused during seismic events, since buildings with certain characteristics in terms of their design have suffered a higher level of damage than those with a fairly regular configuration.

En general estos se caracterizan por ser edificios a porticados entre 4 a 7 pisos de altura, con columnas y vigas de concreto armado y losas nervadas tanto para el entrepiso como para la cubierta de techo, la tabiquería está formada por bloques de arcilla de 10 cm de espesor. La planta de estos edificios generalmente es irregular con algunas entradas y salientes, todos con la presencia de un tanque de concreto elevado situado en el techo.
Esto último ha causado mucha curiosidad en mi y como estudiante de ingeniería civil bastante inquietud, si bien construir un sistema de distribución de agua potable por gravedad a través de los tanques elevados tiene sus ventajas, desde mi punto de vista construir estos tanques en el nivel superior de las edificaciones pueden constituir una vulnerabilidad sísmica, que debemos estudiar con cuidado.
En algunas materias que curse como: Ingeniería Sísmica y Proyectos Estructurales, se hace mucho énfasis a la relación que existe entre la configuración estructural de los edificios con su comportamiento sísmico y esto ha sido comprobado en diversos estudios que se han realizado y ha sido evidenciado con la respuesta y el nivel de daño suscitado durante los eventos sísmicos, pues en edificaciones con ciertas características en cuanto a su diseño han sufrido un nivel de daño mayor que aquellas de configuración bastante regular.
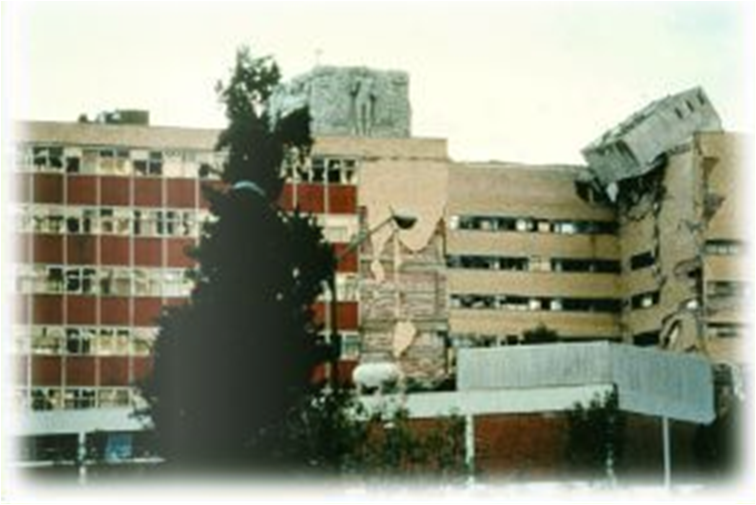
Photograph taken from the book Fundamentals of Disaster Mitigation in Health Facilities. It can be seen how mass concentrations can cause damage to the structure. Fotografia tomada del libro Fundamentos para la mitigación de desastres en establecimientos de salud. Se observa como las concentraciones de masa puede ocasionar daños a la estructura.Source / Fuente
By this I do not mean that we should build only square buildings and few attractive and innovative ones, but that we should consider these irregularities within the structural design so that they do not become points of high seismic vulnerability.
One of these irregularities and the one that motivates me today to write this post is precisely the mass concentration produced by the location of the tank. The accumulation of mass in high places of the structure represents a seismic problem, since it creates a place where overturning can occur, due to the fact that the acceleration of the building forces induced by the earthquake increases considerably with height.
If we analyze a little, the load that the tank contributes to the structure is significant, the weight of the concrete itself, plus the variable weight of the water, which causes a thrust to the walls of the tank, so this must be one of the reasons why the current buildings are not seen this type of tanks, if not using a hydro-pneumatic system to supply the building with water, this added to other advantages that these systems provide.

Con esto no quiero decir que deberíamos construir solo edificios cuadrados y pocos atractivos e innovadores, sino que debemos considerar estas irregularidades dentro del diseño estructural de forma tal que no se conviertan en puntos de alta vulnerabilidad sísmica.
Una de esas irregularidades y la que me motiva el día de hoy a escribir este post es precisamente la concentración de masa producida por la ubicación del tanque. La acumulación de masa en lugares altos de la estructura representa un problema sísmico, ya que se crea un lugar donde puede ocurrir volcamiento, debido a que la aceleración de las fuerzas del edificio inducida por el sismo aumenta considerablemente con la altura.
Si analizamos un poco, la carga que aporta el tanque a la estructura es significativa, el peso propio del concreto, mas el peso variable del agua, el cual ocasiona un empuje a los muros del tanque, así que esta debe ser una de las razones por las que los edificios actuales no se ven este tipo de tanques, si no que usan un sistema hidroneumático para abastecer el edificio de agua, esto sumado a otras ventajas que estos sistemas aportan.
However, I do not know if there has been any structural failure caused to these buildings by these tanks, beyond the leaks, but they do represent a vulnerability, which can be avoided with a more optimal design, for example, building independent towers for the location of the elevated tanks that do not intervene directly with the building. In addition, from an aesthetic and architectural point of view, they are not very attractive or harmonious.
This is a very broad topic, which I hope to consolidate through the experience I manage to acquire as an engineer, hopefully I have the opportunity to have the plans of any of these buildings and model them in analysis programs such as SAP 2000, to analyze their behavior. I would love to know your opinion, do you consider that these tanks located in this way, as we can see in the pictures, are an important point of seismic vulnerability?

Sin embargo, desconozco si ha ocurrido alguna falla estructural producida a estos edificios por estos tanques, más allá de las filtraciones, pero si representan una vulnerabilidad, que puede ser evitada con un diseño más óptimo, por ejemplo construir torres independientes para la ubicación de los tanques elevados que no intervengan directamente con el edificio. Además desde el punto de vista estético y arquitectónico no son muy atractivos o armoniosos.
Este es un tema bastante amplio, el cual espero ir consolidando a través de la experiencia que logre adquirir como ingeniero, ojala tenga la oportunidad de tener los planos de alguno de estos edificios y modelarlos en programas de análisis como SAP 2000, para analizar su comportamiento. Me encantaría saber la opinión de ustedes, ¿Consideran que estos tanques situados de esta forma, como podemos observar en las fotografías son un punto de vulnerabilidad sísmica importante?
Sources Consulted
Barboza and Rivera. 2004. Evaluation of the seismic behavior of a prototype building of Banco Obrero. Revista Ciencias e Ingenieria Vol 25 No 1 Available in PDF format.
Campos, A . 2004. Evaluation of the seismic vulnerability of an existing building: San Miguel Clinic, Piura. Thesis for the degree of Civil Engineer. University of Piura. Available in PDF format.
Pan American Health Organization. Fundamentals of disaster mitigation in health facilities. 1999 Available on the web.
Fuentes Consultadas
Barboza y Rivera. 2004. Evaluación del comportamiento sísmico de un edificio prototipo del Banco Obrero. Revista Ciencias e Ingenieria Vol 25 No. 1 Disponible en Formato PDF
Campos, A . 2004. Evaluación de la vulnerabilidad sísmica de un edificio existente: Clínica San Miguel, Piura. Tesis para optar al titulo de Ingeniero Civil. Universidad de Piura. Disponible en Formato PDF.
Organización Panamerica de la Salud. Fundamentos para la mitigación de desastres en establecimientos de salud. 1999 Disponible en la web

Translation done at DeepL in its free version.
All the pictures were taken by me in different places of the city of Merida, Venezuela with my siragon camera. Except for the image taken from the book which specifies the source.
Traducción realizada en DeepL en su versión gratuita.
Todas las fotografias fueron tomadas por mi en distintos lugares de la Ciudad de Mérida, Venezuela con mi camara siragon. A excepción de la imagen tomada del libro la cual especifica la fuente.

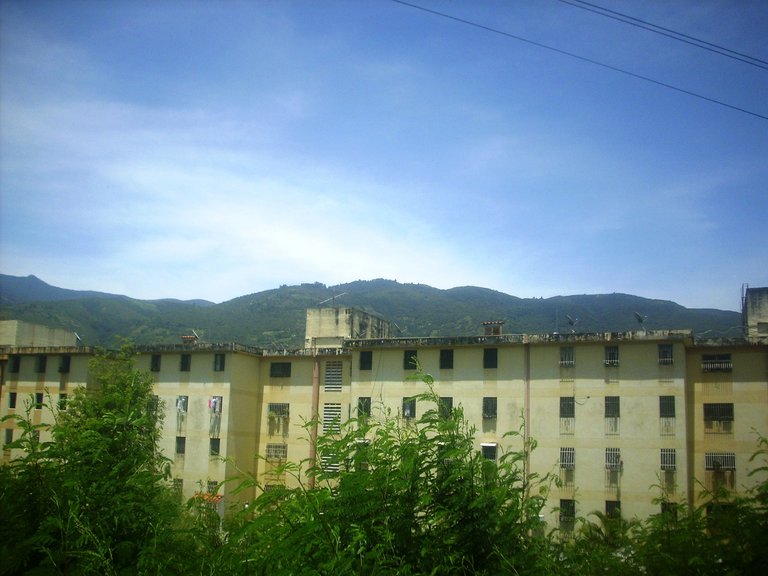
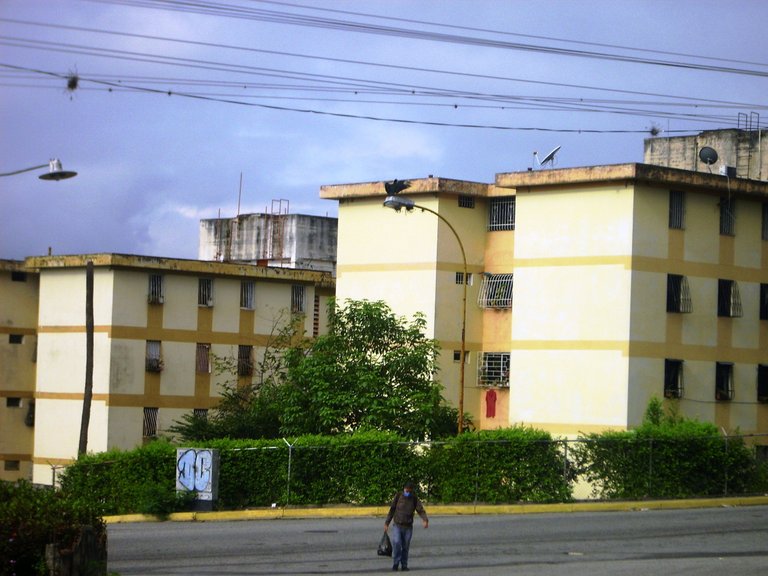
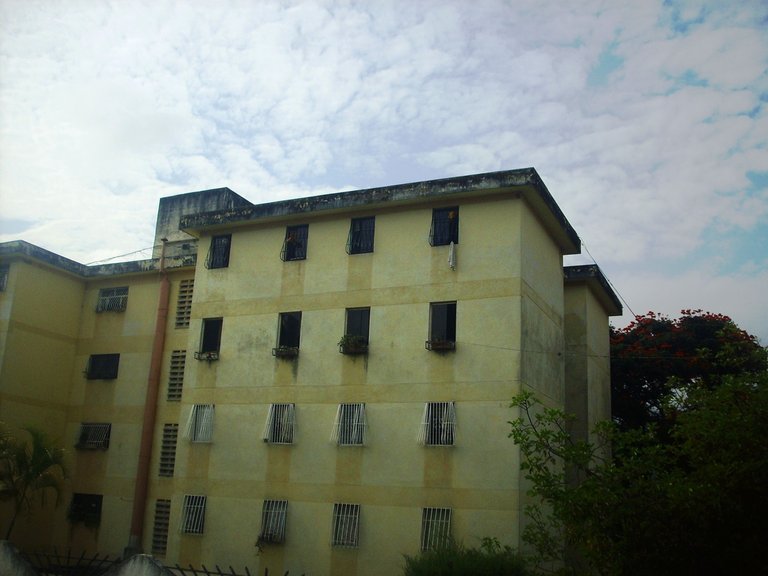
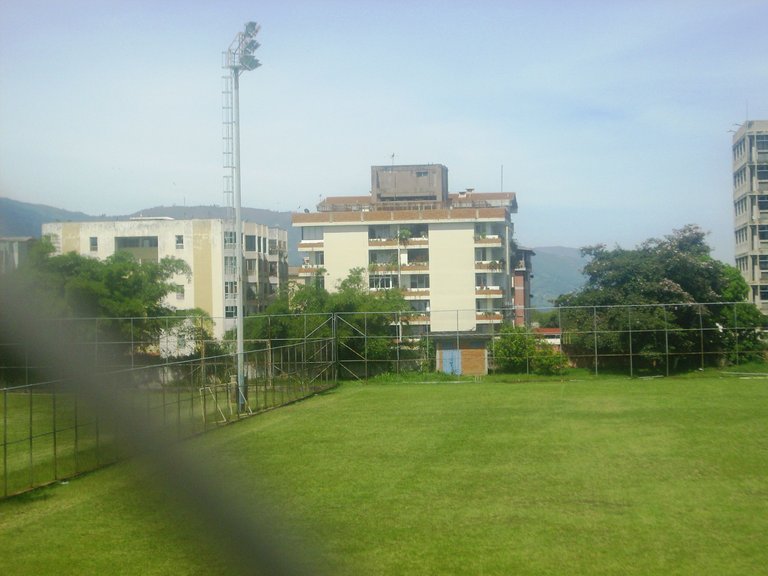
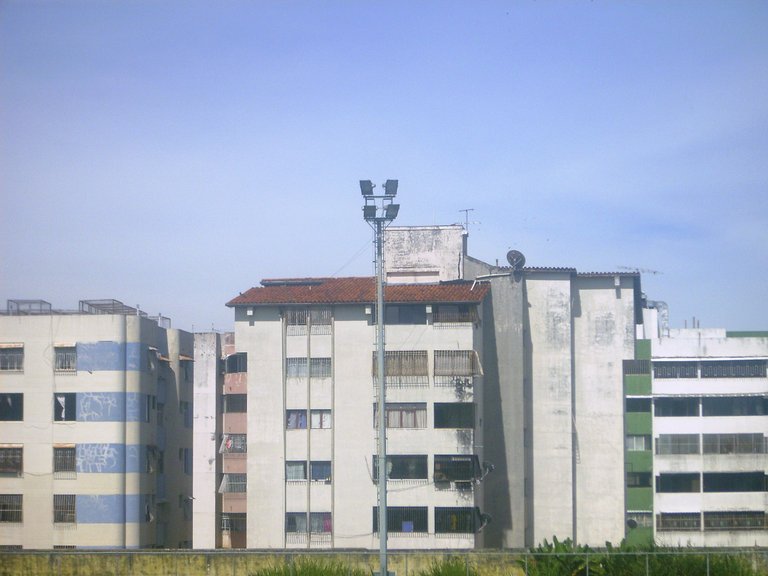
https://twitter.com/dorisro52997783/status/1532208702354345984
The rewards earned on this comment will go directly to the people(@doriangel) sharing the post on Twitter as long as they are registered with @poshtoken. Sign up at https://hiveposh.com.
What a super and informative post. Really interesting and a very enjoyable read. Thank you and best wishes in your studies.
Thank you very much I'm glad to know that you liked my post, success to you too, happy weekend.
Congratulations @doriangel! We're delighted to specially curate your awesome publication and award it RUNNER-UP in Architecture Brew #70. More power!
Thank you for subscribing to Architecture+Design, an OCD incubated community on the Hive Blockchain.
Thank you very much for your support. This architecture magazine is great.
Thank you as well @doriangel. Keep up the great posts! 😀