[ENG]The majestic “Teresa Carreño” Theater in Caracas [ESP] El majestuoso Teatro “Teresa Carreño” de Caracas
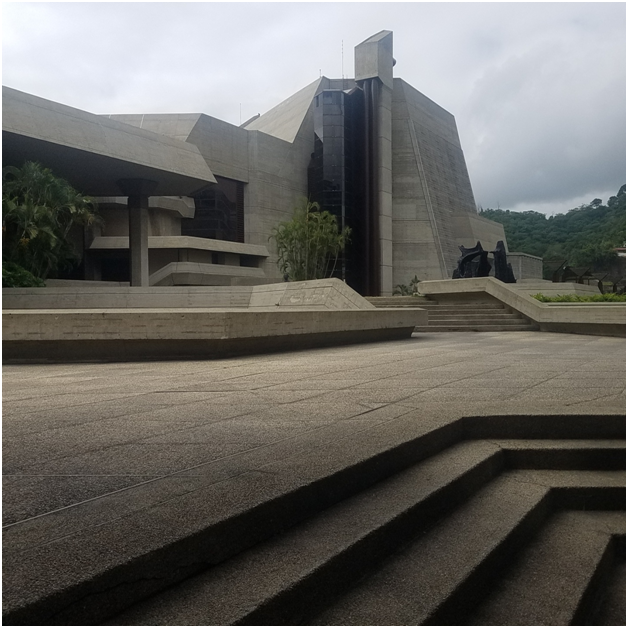
Dear friends of the communities that make up HIVE, I feel a very special pleasure in giving you, on this occasion, a bit of the structure and photographs of one of the most important works of architecture, culture and art in Venezuela. It is about the widespread Teresa Carreño cultural complex that is currently closed, due to remodeling, which has prevented me from entering its premises and thus being able to share this architectural beauty with you in its entirety. However, I was allowed to take photos of the exterior of the complex that I gladly share with you. I hope that the selection of photos, disseminated through the Internet, complements my wish that you can enjoy this architectural jewel of my country.
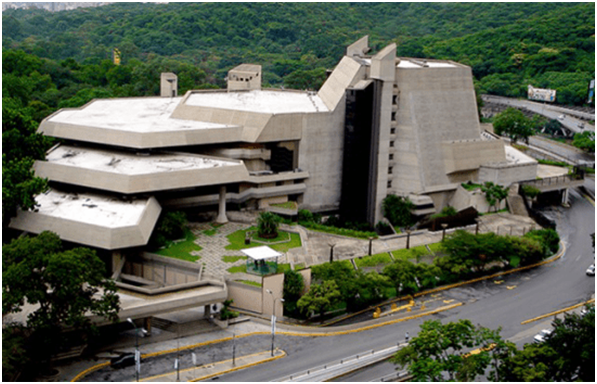
The "Teresa Carreño" Theater, whose name is a tribute to the distinguished Venezuelan pianist of the same name, is in itself the second largest theater in South America, after Buenos Aires, and is part of the largest cultural complex in Latin America, together with the Museum of Natural Sciences, the Museum of Fine Arts, the old Athenaeum of Caracas, current headquarters of the University of the Arts, the House of the Artist, and the Headquarters of the System of Youth Orchestras of Venezuela, all of them surrounding the Los Caobos Park.
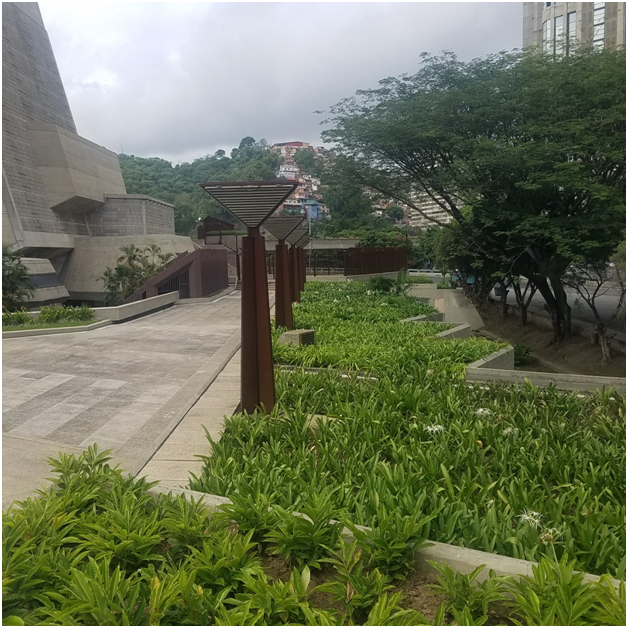
In 1970, a public competition was opened for the construction of the theater, which was won by the architects Tomás Lugo Marcano, Jesús Sandoval and Dietrich Kunckel, who, knowing they were winners of the competition, made a trip to Europe and part of the American continent to see the most important technical advances in this type of building. The winning architects had the technical advice of Professor George Izenhour, famous technician, with a chair created for him by Yale University in the USA The structural calculation was the responsibility of the engineers José and Cecilio Luchsinger, Federico Alminara, Natalio Manchellum and José Ignacio Pulido The construction of the cultural complex began in 1973 and culminated in 1983. The theater was inaugurated in two moments, first the José Félix Ribas room, in 1976, and then the Ríos Reyna room, and the rest of the complex, in 1983.
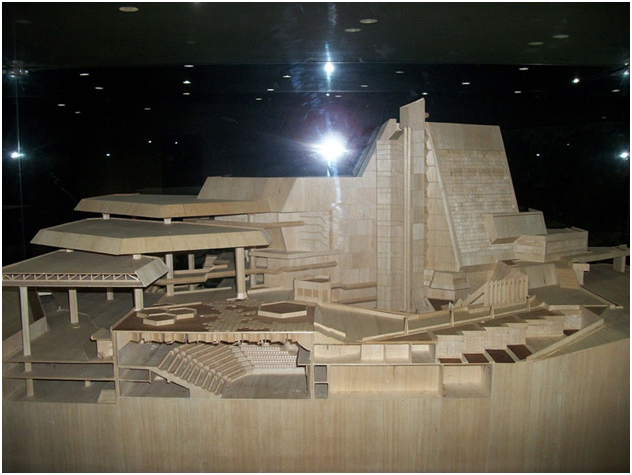
The Teresa Carreño Theater is an architectural work erected on a 22,586 m2 site with more than 80,000 m2 of construction, the building is made primarily of reinforced concrete, in contrast to its environment full of green areas and plastic arts. As we barely enter the complex, we find enormous columns and hexagonal ceilings almost superimposed on each other, whose majestic architecture, brutalist, pluralistic in nature and spatial integration, unique in its style, fills us with joy and admiration. When looking at the roof of the building we can appreciate the "White virtual cubes on yellow projection", a majestic work by the Venezuelan kinetic artist Jesús Soto. If we walk a little further we will find another work by Soto, this time it is the "Cubes vibrant on black and white progression ”, located in front of the Sala José Felix Ribas; Upon entering this hall we can see the “White Clouds, which serve as an acoustic element in addition to aesthetics. And this is but a sample of the set of works of art that adorns the theater, because inside you can find important works by renowned plastic artists, in addition to the Venezuelan Jesús Soto (1923-2005), there are works by Harry Abend (1937 -2021) Polish-Venezuelan sculptor and architect, Erling Oloe, John Fraser (author of the “triangular bars”), Vicenzo Gemito, Italian sculptor (1852-1929), Martín Leoncio Funés, Venezuelan sculptor and painter (1921-), Pedro Basalo, Venezuelan sculptor (1885-1948) and Colette Delozanne, French ceramicist and sculptor (1931-).
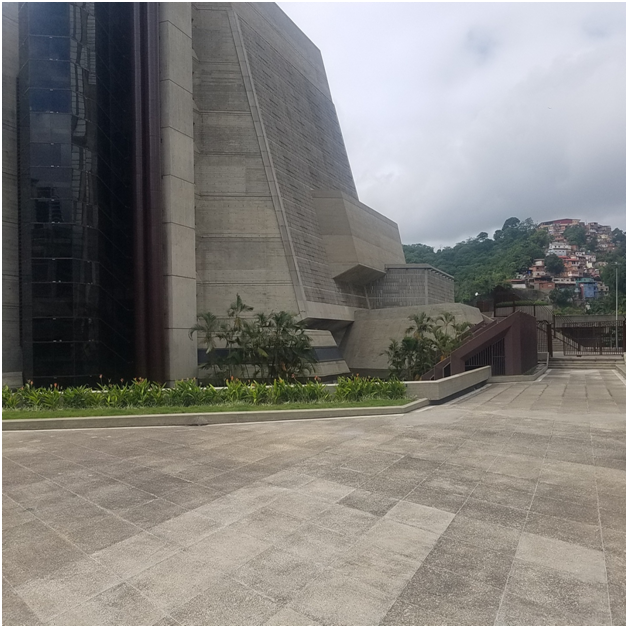
The cultural complex has two main halls: the "Ríos Reyna" and the "José Félix Ribas", as well as other open and closed spaces, terraces and versatile rooms for the presentation of recitals and / or conferences and several rehearsal rooms. The complex also has an administrative area, as well as spaces for production, two basements that house spaces for workshops typical of a theater: hairdressing and makeup, tailoring, props, carpentry, blacksmithing, for storing the scenography, etc.
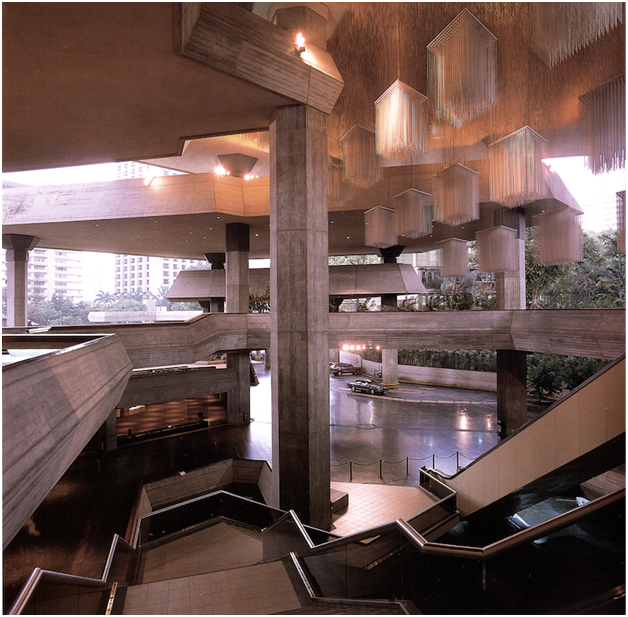
Its two main halls have a capacity for more than 2,800 people. In the first place, we have the Ríos Reyna hall, which is the main hall of the theater, which bears its name in homage to the homonymous Venezuelan musician, who was the promoter of the idea of the construction of the hall and of the later cultural complex. Access to the hall is preceded by an escalator that rises from the open spaces. The hall has an area of use of 900 m2, almost hexagonal in shape, capable of holding 2405 people. Originally it was thought to be a concert hall, but later it was expanded to be a multipurpose area with a versatile stage, capable of serving for the presentation of any artistic genre; to fulfill this purpose, a series of hydraulic mechanisms and 4 mobile platforms were added that allow it to be easily adapted for different purposes.
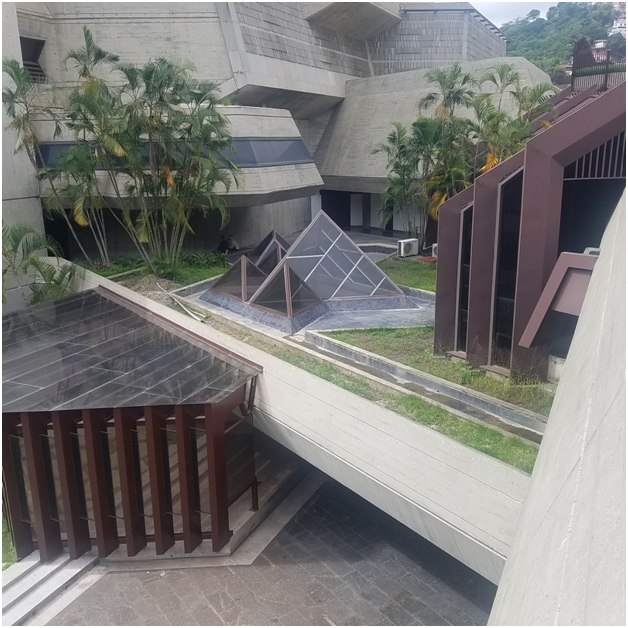
(Vista lateral del Teatro, con su jardín y sus obras de arte). Foto de mi propiedad, julio 2021
The hall is 45 meters long and 40 meters wide with the seats distributed between patio and balcony, it also has a pit for various uses, which can be used to house musicians in case of ballet, recital or opera, but it can also function as stage extension. The room also has booths for lighting, sound, video, various acoustic devices that are integrated into the same structure, as well as state-of-the-art technology elements attached to the hall, suitable for any type of presentation. The ceiling of the hall has a system of “guayas” and “tramoyas” that support the acoustic shell, the light bridges and a 20-meter wide cinema screen.
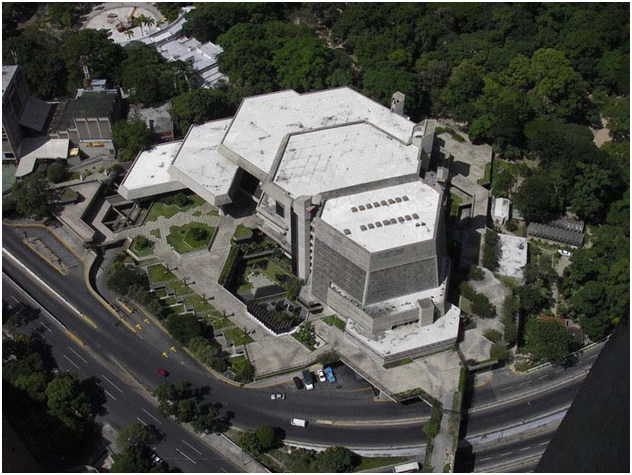
For its part, the "José Felix Ribas" Hall is the first room that we find after descending the staircase where the main access corridor of the theater ends, also called "New Art Room", it was inaugurated in 1976 and was designed as a room of concerts and chamber, it has a form of a semicircular Greek theater, a space of 507.5 m², a hall of 160 m², a stage of 261 m² and capacity for 440 people. Like its older sister, this hall has booths and lighting floors, acoustic elements integrated into its architecture, dressing rooms and rehearsal rooms. It is considered the second room with the best acoustics in Caracas, only behind the Aula Magna of the “Ciudad Universitaria”, thanks to the resources that allow it to change the level of absorption of the space. It is interesting that its shape allows the integration of the audience with the stage.
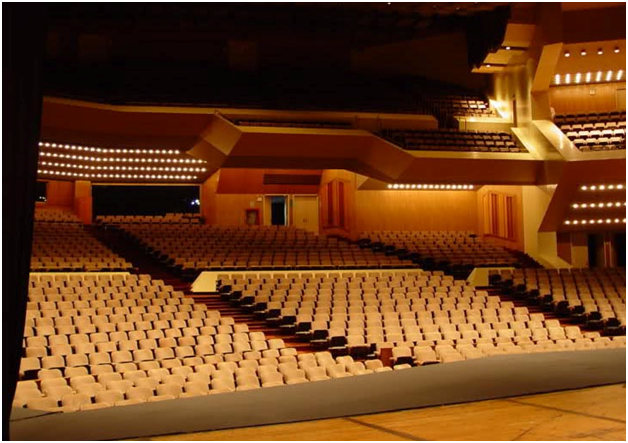
As if that were not enough, the alternate spaces to the halls -terraces and squares- are used for the presentation of open-air concerts, street theater, exhibitions and other artistic or socio-cultural events.
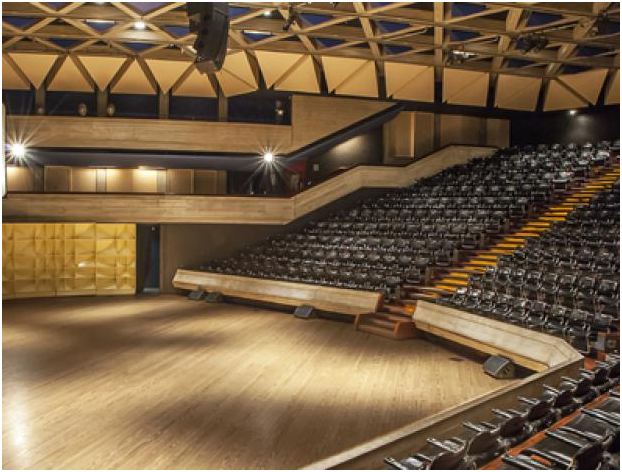
Bibliographic references:
I.- Teatro Teresa Carreño: https://www.urbipedia.org/hoja/Teatro_Teresa_Carre%C3%B1o
II.- https://www.ecured.cu/Teatro_Teresa_Carre%C3%B1o
III.- TTC “Teatro Teresa Carreño”. Complejo cultural de los años 70 en Venezuela, un avanzado diseño teatral de uso múltiple:
https://arquitecturayempresa.es/noticia/ttc-teatro-teresa-carreno-complejo-cultural-de-los-anos-70-en-venezuela-un-avanzado-diseno
IV.- Teatro Teresa Carreño: https://iamvenezuela.com/2015/10/teatro-teresa-carreno/
V.-Teatro Teresa Carreño: http://www.caracasvirtual.com/subsecciones.asp?sec=1&bot=10&pos=43
VI.-Complejo Cultural Teresa Carreño: https://www.venezuelatuya.com/caracas/teatro_teresa_carreno.htm
VII.-Imágenes: © http://www.teatroteresacarreno.gob.ve, fundación Teatro teresa Carreño, arquitecturasinlimites.bligoo.es, hoyvenezuela.info, aquihayparatodos.wordpress.com, www.musicabancaribe.com, www.skyscrapercity.com, ErrTioFermata, orinoquiaphoto.photoshelter.com, Elicer Quijada, Luis Brito, Jorge Karpati, Brisa del Mar, Antolin Sanchez, Drones de Venezuela.
VIII.-Kunckel, Dietrich: El Teatro Teresa Carreño: una historia personal. https://tropicoabsoluto.com/
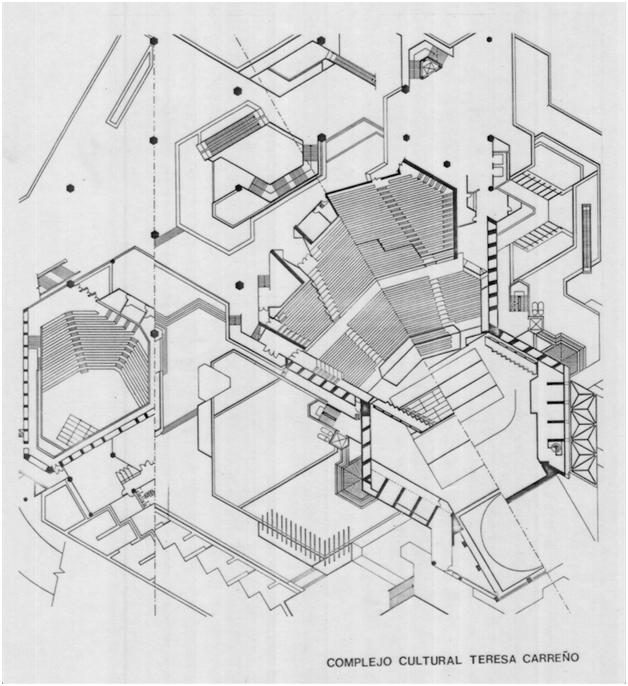
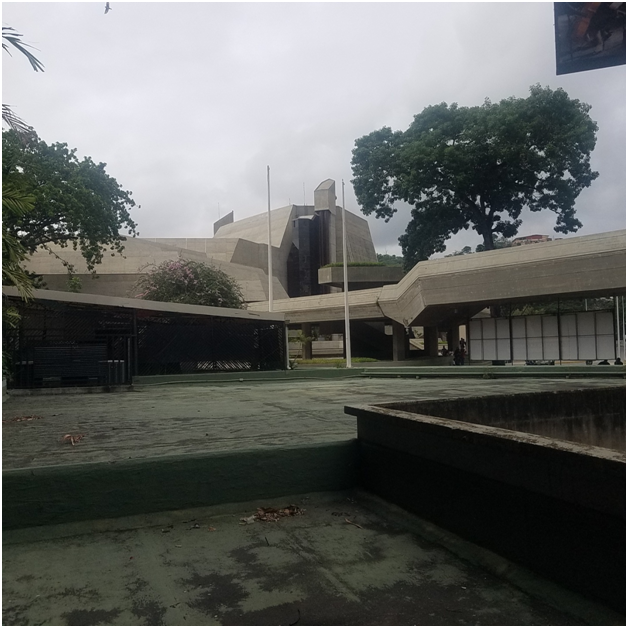
Estimados amigos todos de las comunidades que integran HIVE, siento un placer muy especial en entregarles, en esta oportunidad, un poco de la estructura y fotografías de una de las obras más importantes de la arquitectura, la cultura y el arte en Venezuela. Se trata del difundido complejo cultural Teresa Carreño que en la actualidad se encuentra cerrado, debido a remodelaciones, lo que me ha impedido entrar a sus recintos y así poder compartir con ustedes esta belleza arquitectónica en su totalidad. Empero, se me permitió tomar fotos del exterior del conjunto que comparto gustosamente con ustedes. Espero que la selección de fotos, difundidas a través de Internet, complemente mi deseo de que puedan disfrutar de esta joya arquitectónica de mi país.
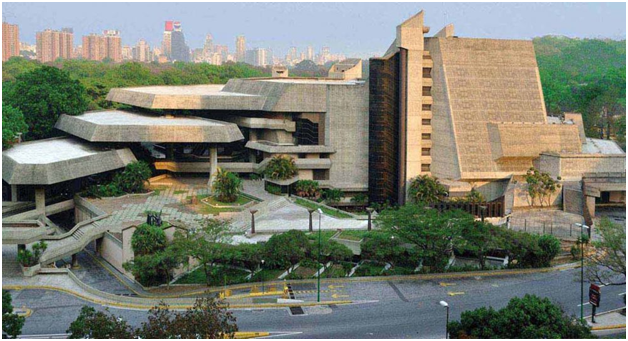
El Teatro “Teresa Carreño”, cuyo nombre es un homenaje a la insigne pianista venezolana del mismo nombre, por si sólo es el segundo teatro más grande de Sudamérica, después del de Buenos Aires, y forma parte del complejo cultural más grande de América Latina, conjuntamente con el Museo de Ciencias Naturales, el Museo de Bellas Artes, el antiguo Ateneo de Caracas, actual sede de la Universidad de las Artes, la Casa del Artista, y la Sede del Sistema de Orquestas Juveniles de Venezuela, todos ellos circunvecinos del Parque los Caobos.
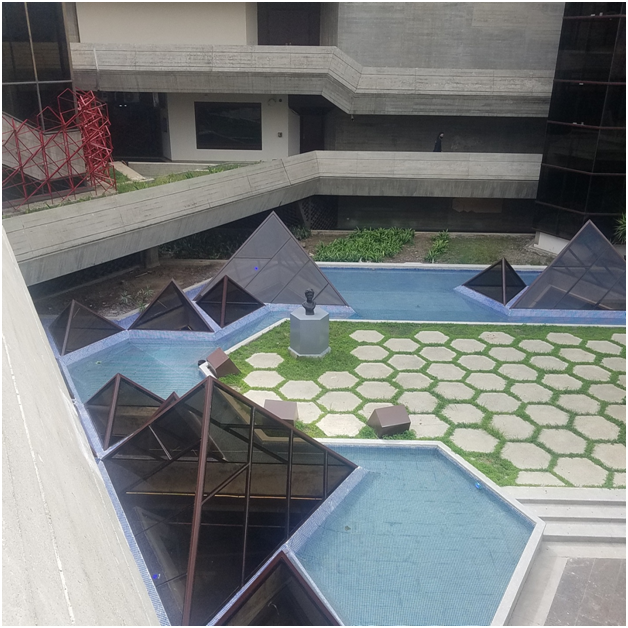
En 1970 se abrió un concurso público para la edificación del teatro, el cual fue ganado por los arquitectos Tomás Lugo Marcano, Jesús Sandoval y Dietrich Kunckel, quienes, al saberse ganadores del concurso, realizaron un viaje a Europa y parte del continente Americano para conocer los adelantos técnicos mas importantes en este tipo de edificación. Los arquitectos ganadores contaron con la asesoría técnica del Profesor George Izenhour, afamado técnico, con una cátedra creada para él por la Universidad de Yale en EE.UU. EI cálculo estructural fue responsabilidad de los ingenieros José y Cecilio Luchsinger, Federico Alminara, Natalio Manchellum y José Ignacio Pulido La construcción del complejo cultural se inició en 1973 y culminó en 1983. El teatro fue inaugurado en dos momentos, primero la sala José Félix Ribas, en 1976, y luego la sala Ríos Reyna y el resto del complejo, en 1983.
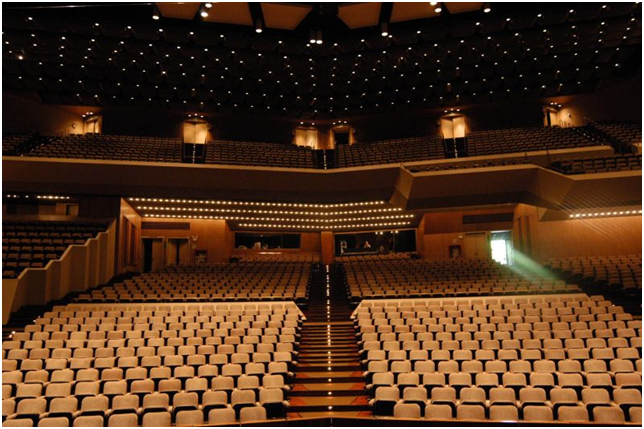
El Teatro Teresa Carreño es una obra arquitectónica erigida sobre un terreno de 22.586 m2 con más de 80.000 m² de construcción, la edificación está hecha fundamentalmente de concreto armado, en contraste con su entorno lleno de áreas verdes y artes plásticas. Al apenas adentrarnos al conjunto nos encontramos con enormes columnas y techos hexagonales casi superpuestos entre sí, cuya majestuosa arquitectura, de corte brutalista, de naturaleza pluralista y de integración espacial, única en su estilo, nos llena de regocijo y admiración. Al mirar al techo de la edificación podemos apreciar los “Cubos virtuales blancos sobre proyección amarilla”, una majestuosa obra del artista cinético venezolano Jesús Soto, si caminamos un poco más nos encontramos con otra obra de Soto, esta vez se trata de los “Cubos vibrantes sobre progresión blanca y negra”, ubicada frente a la Sala José Felix Ribas; al entrar a esta sala podemos ver las “Nubes blancas, que sirven además de lo estético, como elemento acústico. Y esto no es sino una muestra del conjunto de obras de artes que engalana al teatro, pues en su interior se pueden encontrar importantes obras de reconocidos artistas plásticos, además del venezolano Jesús Soto (1923-2005), hay obras de Harry Abend (1937-2021) escultor y arquitecto polaco-venezolano, Erling Oloe, John Fraser (autor de las “rejas triangulares”), Vicenzo Gemito, escultor italiano (1852-1929), Martín Leoncio Funés, escultor y pintor venezolano (1921- ), Pedro Basalo, escultor venezolano (1885-1948) y Colette Delozanne, ceramista y escultora francesa (1931- ).
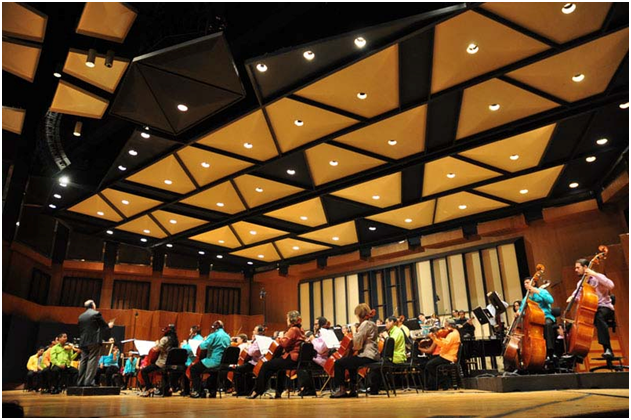
El complejo cultural cuenta con dos salas principales: la "Ríos Reyna" y la "José Félix Ribas", además de otros espacios abiertos y cerrados, terrazas y salas versátiles para la presentación de recitales y/o conferencias y varias salas de ensayo. El complejo también cuenta con un área administrativa, al igual que espacios para la producción, dos sótanos que albergan espacios para los talleres propios de un teatro: peluquería y maquillaje, sastrería, utilería, carpintería, herrería, para almacenaje de la escenografía, etc.
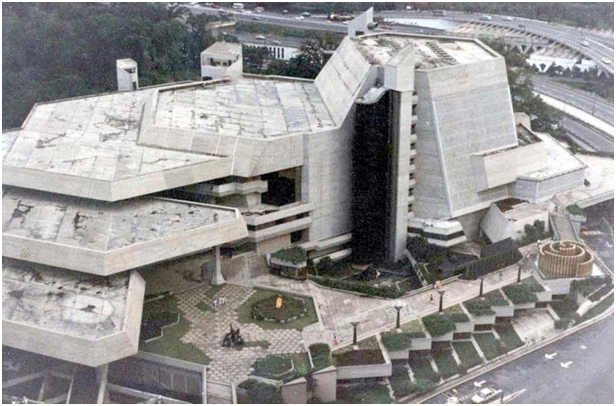
Sus dos salas principales tienen un aforo para más de 2800 personas. En primer lugar, tenemos la sala Ríos Reyna, que es la sala principal del teatro, que lleva su nombre en homenaje al músico venezolano homónimo, quien fuera el propulsor de la idea de la construcción de la sala y del más adelante complejo cultural. El acceso a la sala está precedido por una escalera mecánica que se levanta desde los espacios abiertos. La sala cuenta con un área de uso de 900 m2 de forma casi hexagonal capaz de albergar 2405 personas. Originalmente se pensó para ser una sala de conciertos, pero luego fue ampliada para ser área de usos múltiples con un escenario versátil, capaz de poder servir para la presentación de cualquier género artístico; para cumplir con este propósito se le añadieron una serie de mecanismos hidráulicos y 4 plataformas móviles que le permiten adaptarse fácilmente para diferentes propósitos.
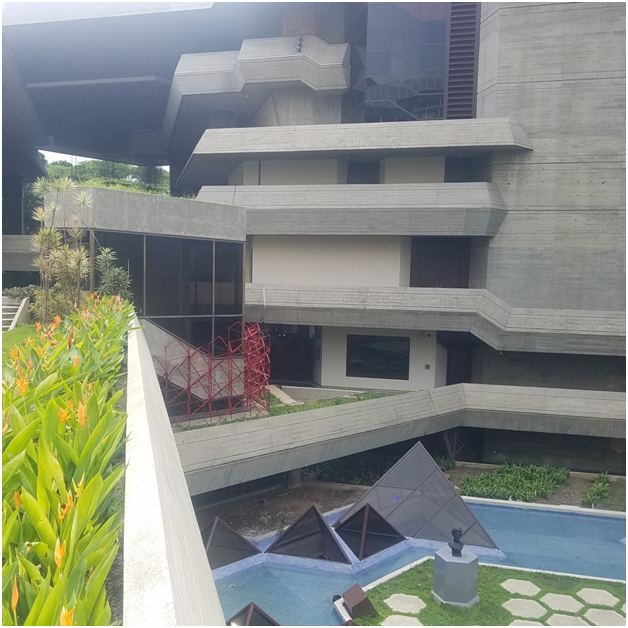
La sala tiene 45 metros de largo y 40 de ancho con las butacas distribuidas entre patio y balcón, posee también un foso de varios usos, que puede servir para albergar a los músicos en caso de ballet, recital u ópera, pero también puede funcionar como extensión del escenario. La sala cuenta también con cabinas de iluminación, sonido, video, varios dispositivos acústicos que están integrados a la misma estructura, así como elementos de tecnología de punta, anexos a la sala, propicios para cualquier tipo de presentación. El techo de la sala cuenta con un sistema de guayas y tramoya que soportan la concha acústica, los puentes de luces y una pantalla de cine de 20 metros de ancho.
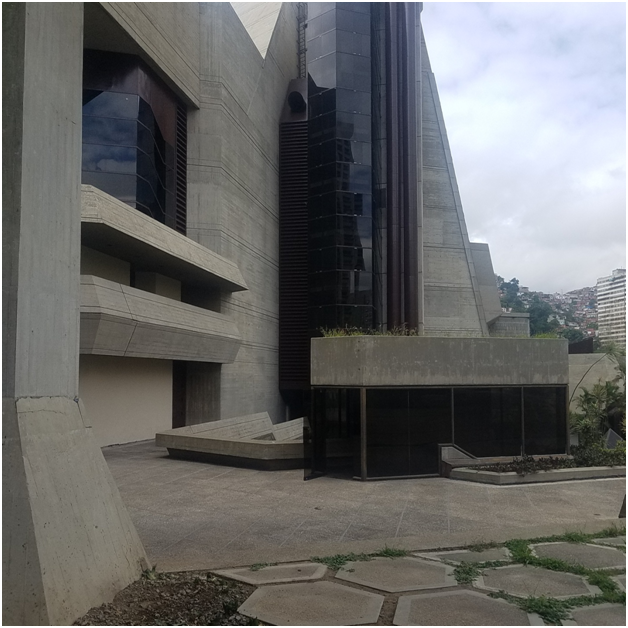
Por su parte, la Sala “José Felix Ribas” es la primera sala que encontramos después de descender de la escalinata donde remata el corredor de acceso principal del teatro, llamada también “sala del nuevo arte”, fue inaugurada en 1976 y pensada como sala de conciertos y de cámara, tiene una forma de teatro semicircular griego, un espacio de 507,5 m², un vestíbulo de 160 m², un escenario de 261 m² y capacidad para 440 personas. Al igual que su hermana mayor, esta sala cuenta con cabinas y plantas de iluminación, elementos acústicos integrados a su arquitectura, camerinos y salas de ensayo. Se le considera la segunda sala de mejor acústica de Caracas, solo detrás del Aula Magna de la Ciudad Universitaria, gracias a los recursos que le permiten cambiar el nivel de absorción del espacio. Es interesante que su forma permita la integración del público con el escenario.
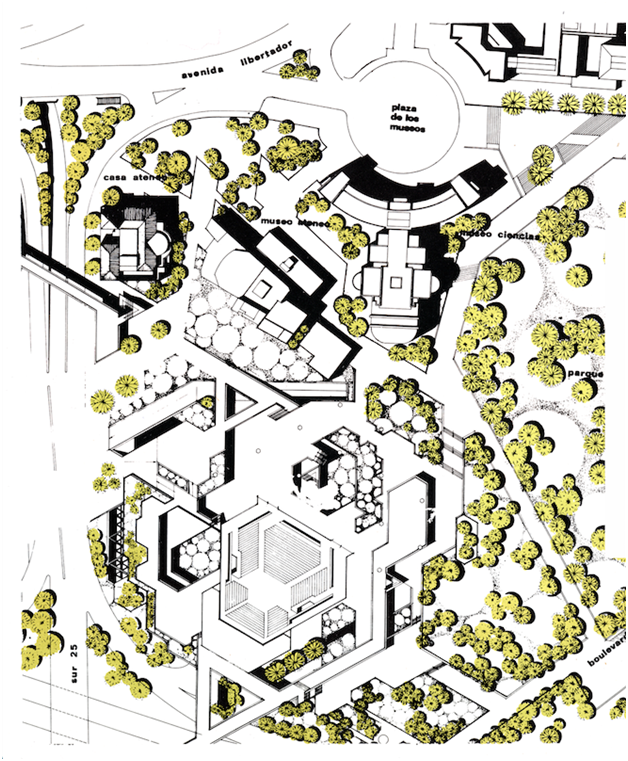
Por si fuera poco, los espacios alternos a las salas -terrazas y plazas- sirven para la presentación de conciertos al aire libre, teatro de calle, exposiciones y otros eventos artísticos o socio-culturales.
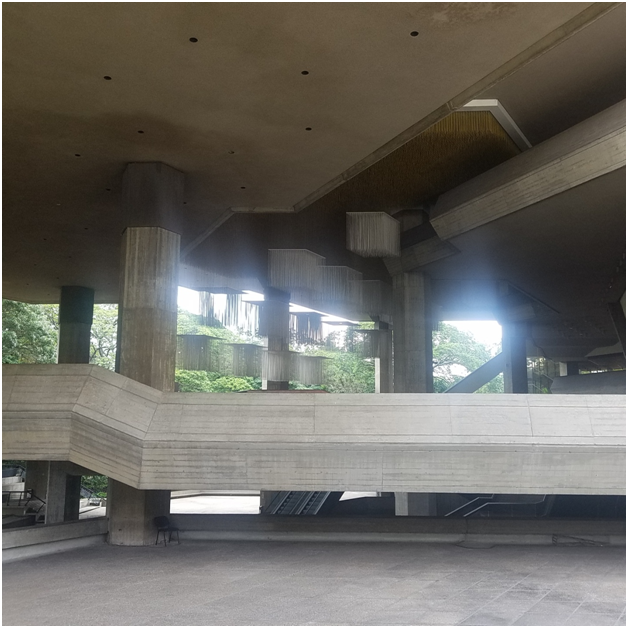
Referencias bibliográficas:
I.- Teatro Teresa Carreño: https://www.urbipedia.org/hoja/Teatro_Teresa_Carre%C3%B1o
II.- https://www.ecured.cu/Teatro_Teresa_Carre%C3%B1o
III.- TTC “Teatro Teresa Carreño”. Complejo cultural de los años 70 en Venezuela, un avanzado diseño teatral de uso múltiple: https://arquitecturayempresa.es/noticia/ttc-teatro-teresa-carreno-complejo-cultural-de-los-anos-70-en-venezuela-un-avanzado-diseno
IV.- Teatro Teresa Carreño: https://iamvenezuela.com/2015/10/teatro-teresa-carreno/
V.- Teatro Teresa Carreño: http://www.caracasvirtual.com/subsecciones.asp?sec=1&bot=10&pos=43
VI.- Complejo Cultural Teresa Carreño: https://www.venezuelatuya.com/caracas/teatro_teresa_carreno.htm
VII.-Imágenes: © http://www.teatroteresacarreno.gob.ve, fundación Teatro teresa Carreño, arquitecturasinlimites.bligoo.es, hoyvenezuela.info, aquihayparatodos.wordpress.com, www.musicabancaribe.com, www.skyscrapercity.com, ErrTioFermata, orinoquiaphoto.photoshelter.com, Elicer Quijada, Luis Brito, Jorge Karpati, Brisa del Mar, Antolin Sanchez, Drones de Venezuela.
VIII.-Kunckel, Dietrich: El Teatro Teresa Carreño: una historia personal. https://tropicoabsoluto.com/
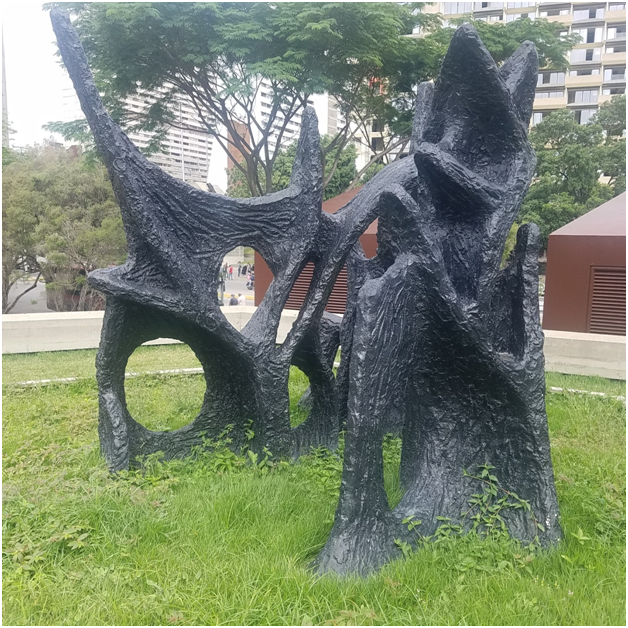
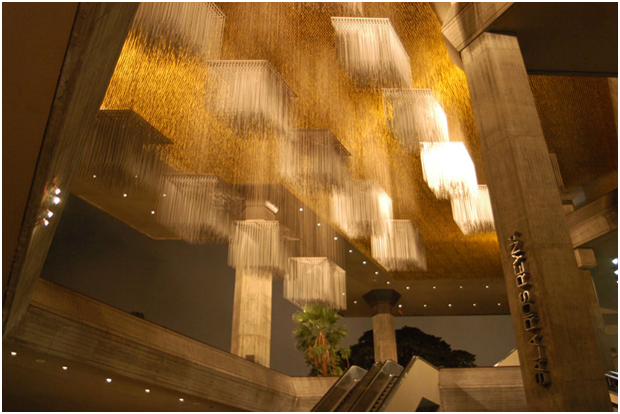
Congratulations, your post has been added to Pinmapple! 🎉🥳🍍
Did you know you have your own profile map?
And every post has their own map too!
Want to have your post on the map too?
Thank you my people at pinmapple. Always grateful for your support. I would like to ask you if in the same post I can put several pinmappple addresses, of course, in the right place.
Bello mi Teatro!!!!
Hello Yorlyscott, it is really very beautiful, it is a shame that its maintenance is spasmodic, it does not obey a policy of conservation and maintenance of these sites that belong to all of us equally. I wish you a happy and rewarding week (Hola yorlyscott, en verdad es muy bello, es una lástima que su mantenimiento sea espasmódico, no obedece a una política de conservación y mantenimiento de estos sitios que nos pertenecen a todos por igual. Le deseo una feliz y provechosa semana)
That is such a beautiful building. Your keen interest towards architecture is amazing! Have a great day :)
Hello Sahiba-rana, I share with this community a very special interest in architectural works, which I consider works of art and therefore, following the Viennese philosopher Karl Popper, they are inhabitants of the "world three of knowledge". Our interaction with them is a kind of interpretation of what works of art have in themselves and that they give us every time we contemplate them. Receive a cordial and affectionate greeting.
Este es uno de mis proyectos favoritos y aunque nunca entré, me gusta como se relaciona con el urbansmo
Hello Feiderman, it is also one of my buildings for cultural purposes that I most admire and thank for having built in my country. I hope they are really repairing it as it should be and preparing it so that lovers of music and in general art can return to their seats and open spaces. I think that the Faculty of Architecture and Urbanism of the UCV has a lot to do with the vision of the majority of Venezuelan architects in recent times when they use both disciplines in a complementary way. Until next time. (Hola feiderman, también es una de mis edificaciones con fines culturales que mas admiro y agradezco hayan construido en mi país. Espero que realmente lo estén reparando como debe ser y acondicionando para que los amantes de la música y en general del arte puedan regresar a sus butacas y espacios abiertos. Creo que la Facultad de Arquitectura y urbanismo de la UCV tiene mucho que ver con la visión de la mayoría de los arquitectos venezolanos en los últimos tiempos cuando hacen uso entre ambas disciplinas en forma complementaria. Hasta la próxima.)