[ENG]Museum of Fine Arts of Caracas, a structure in two stages [ESP] Museo de Bellas artes de Caracas, una estructura en dos tiempos
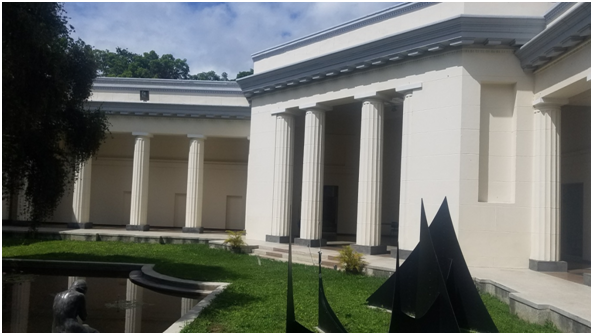
The Museum of Fine Arts of Caracas was the first institution founded in Venezuela for the exhibition of visual arts, its initial collection was made up of works from the Academy of Fine Arts. The collection in custody of the museum exceeds 6,236 pieces and includes works of art, archaeological materials and utilitarian objects from America, Europe, Asia and Africa, whose temporality ranges from antiquity to contemporary. In addition to its important collections of Latin American authors, it has an interesting collection of Egyptian art and Chinese ceramics.
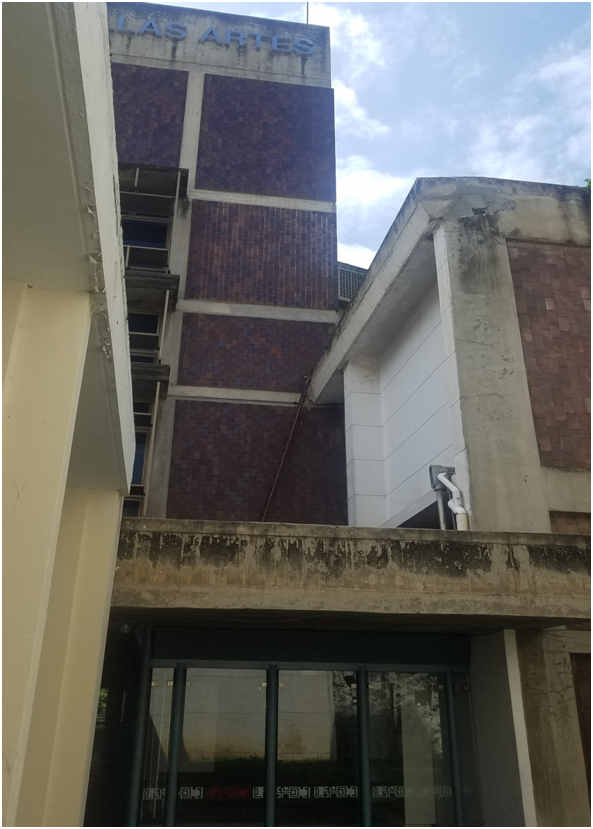
This museum, which occupies an area of 8,500 m2, was built in two different stages, separated by a gap of 35 years. Both buildings, specially designed as museum spaces, synthesize the evolution of the design of exhibition spaces in the twentieth century in Venezuela
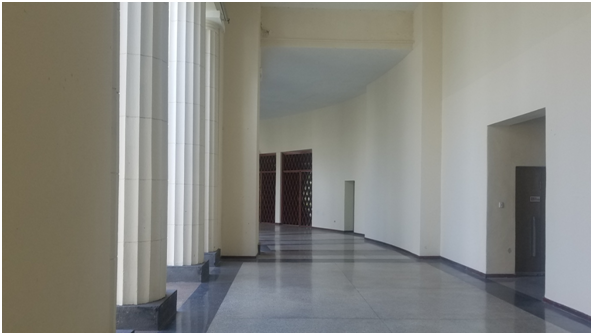
The first stage of the Museum, which is a direct reference to the headquarters of the museums that were inherited from the 18th century and with which the architect Villanueva was familiar, was built in the Museum Square, in front of the Science Museum at the Los Caobos park entrance. Inaugurated in 1938, it is a neoclassical-inspired building, with colonnades similar to the Doric ones, whose façade has, on its roof, decorative elements designed by the Venezuelan sculptor Francisco Narváez (1905-1984), in which it represents female figures that symbolize the painting, sculpture and architecture. The access portico to the interior of the museum is framed by four columns from which two side facades open. Towards the interior, a main corridor borders the open, fan-shaped courtyard, where three emblematic modern works stand out: The City by Alexander Calder; Nylon Cube by Jesús Soto and Solar Structure by Alejandro Otero. The central courtyard consists of a pool of water and a sculpture garden surrounded by corridors and by the 11 exhibition rooms, articulated among themselves, all on a single diamond-shaped floor.
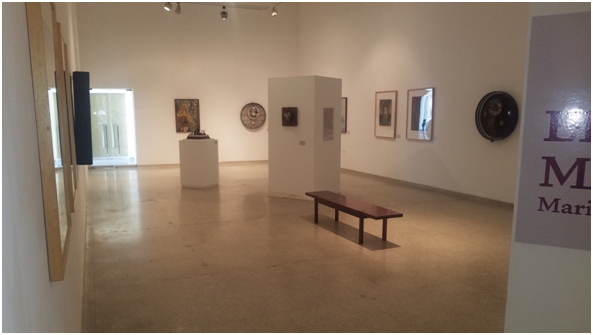
The second stage of the Museum of Fine Arts, with 21,000 square meters of construction, conceived by Villanueva as an extension of the old building, has a contrasting modern style, was inaugurated in 1973. Responsibility for the design and supervision of the construction process: molds for the manufacture of the prefabricated elements, assembly and joints of the elements, was under the responsibility of Eng. José A. Peña. This annex was built using concrete as a raw material, where the materials are shown in the rough, what came to be called brutalist architecture in the middle of the last century. Another characteristic of the annex is its functionality, which contrasts with the first for the materials used in its construction and for the absence of ornaments. The building consists of three vertical bodies in reinforced concrete and glass, internally articulated and joined to the old building, in such a way that they form a unit with it: a body with 8 exhibition rooms, with five floors connected by ramps and large connecting windows. towards “Parque los Caobos”, whereby the nature-architecture integration presents an ideal symbiosis; a second body made up of lobbies and elevators and the third body of services. The new wing was inaugurated in 1973, two years before the death of the architect Villanueva.
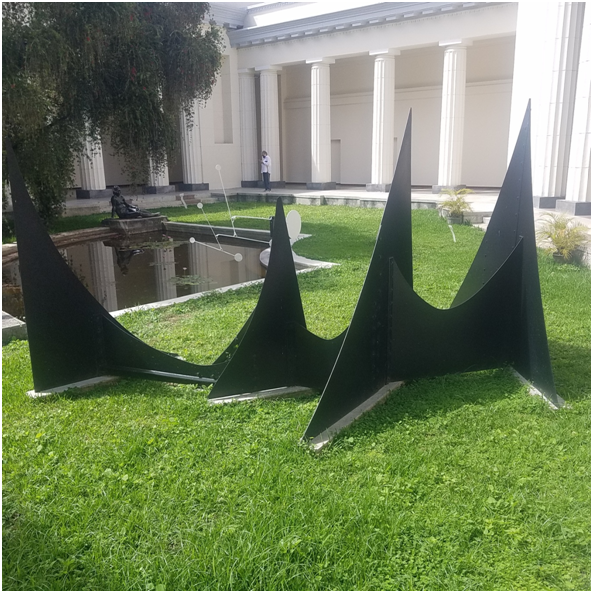
Both headquarters of the museum and the Museum of Natural Sciences, together with new buildings dedicated to culture, such as the Teresa Carreño Cultural Complex, the old Athenaeum, which became the University of the Arts, the headquarters of the System of Children's and Youth Orchestras and the “Casa del Artista”, make up the most important circuit of cultural facilities in the country.
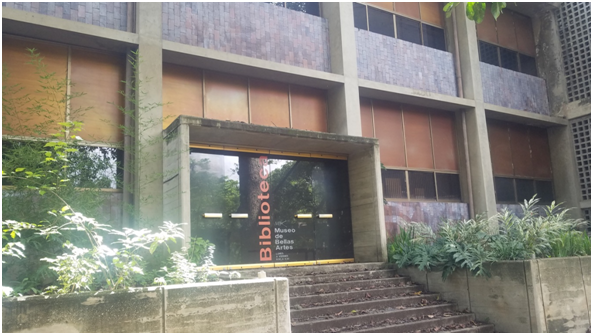
At present, the museum has eighteen exhibition rooms in which works from its collection are exhibited, traveling exhibitions, as well as a valuable compilation of works on paper, in techniques such as drawing, printing and photography, it also has vaults for the conservation and safeguarding of works, gardens that are home to sculptures by masters of contemporary art, such as Jacques Lipchitz, Sergio Camargo and Arnaldo Pomodoro, among others, all in harmony with green and open spaces. The museum also has an experimental room, terrace, library, cafeteria and a shop, and is also the headquarters of the “Fundación Cinemateca Nacional”.
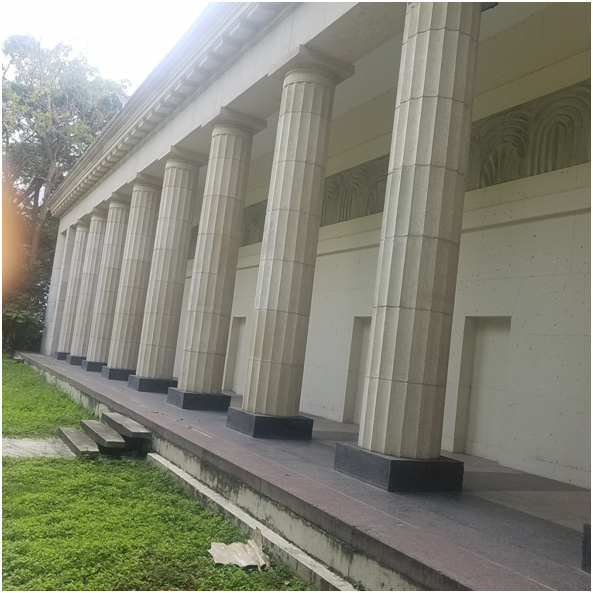
The photos that accompany this post have two sources, the first of which is the one that I was able to take in my recent visit to the museums in Caracas, limited to where I had access, since the modern part of the Museum of Fine Arts is closed to the public and apparently in remodeling, the second source is photos that I select from the articles, blogs and web pages that I found on the internet.
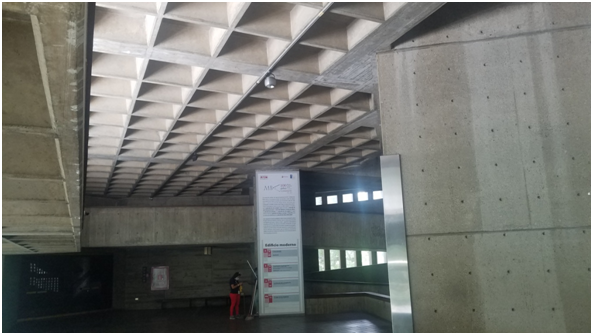
Consulted bibliography:
*El Troudi, Haiman (2020): https://haimaneltroudi.com/museo-de-bellas-artes-el-mas-antiguo-de-venezuela/
*Museo de Bellas Artes/Fundación Museos Nacinales: http://www.fmn.gob.ve/museos/museo-bellas-artes
*Museo de Bellas Artes en Caracas (2021): https://www.ivenezuela.travel/museo-de-bellas-artes-caracas/
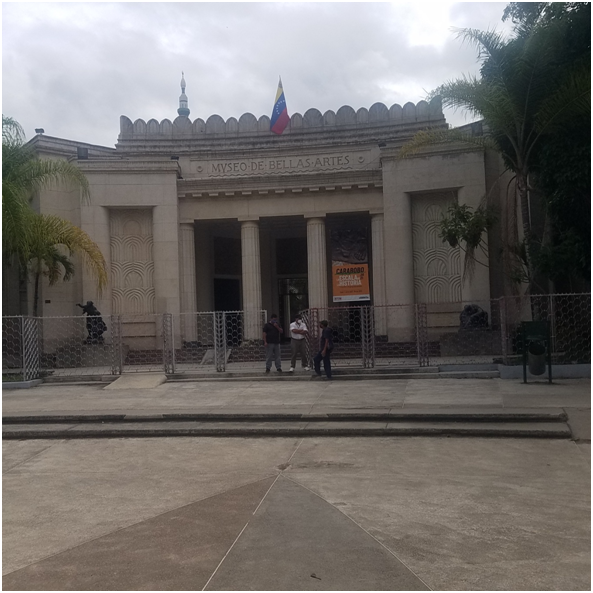
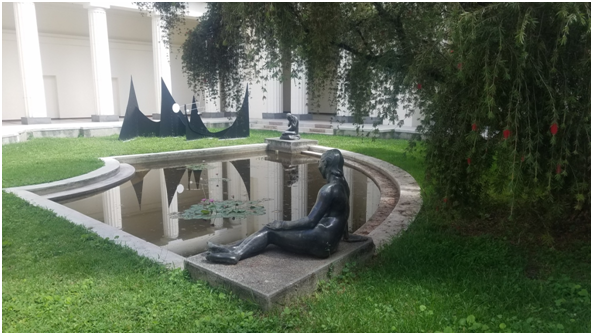
El Museo de Bellas Artes de Caracas fue la primera institución fundada en Venezuela para la exhibición de las artes visuales, su colección inicial estuvo conformada por obras provenientes de la Academia de Bellas Artes. La colección en custodia del museo sobrepasa las 6236 piezas e incluye obras de arte, materiales arqueológicos y objetos utilitarios provenientes de América, Europa, Asia y África, cuya temporalidad abarca desde la antigüedad hasta lo contemporáneo. Además de sus importantes colecciones de autores latinoamericanos, cuenta con una interesante colección de arte egipcio y también de cerámica china
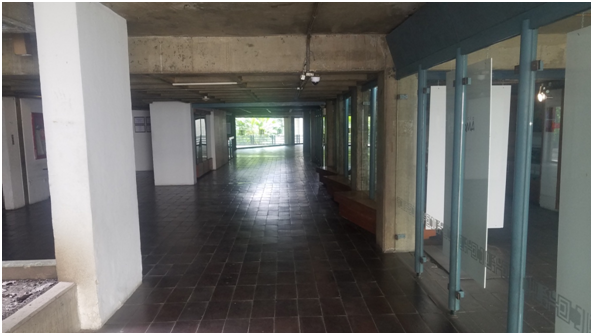
Este museo, que ocupa un área de 8500 m2, fue construido en dos etapas distintas, separadas por una brecha de 35 años. Ambos edificios, diseñados especialmente como espacios museísticos, sintetizan la evolución del diseño de los espacios expositivos en el siglo XX en Venezuela

La primera etapa del Museo, el cual es una referencia directa a las sedes de los museos que se heredaron del siglo XVIII y con las que el arquitecto Villanueva estaba familiarizado, fue levantado en la plaza de los museos, frente al Museo de Ciencias a la entrada del parque los Caobos. Inaugurado en 1938, es un edificio de inspiración neoclásica, con columnatas semejantes a las dóricas, cuya fachada tiene, en su techo, elementos decorativos diseñados por el escultor venezolano Francisco Narváez (1905-1984), en los que representa figuras femeninas que simbolizan a la pintura, la escultura y la arquitectura. El pórtico de acceso al interior del museo está enmarcado por cuatro columnas a partir del cual se abren dos fachadas laterales. Hacia el interior, un corredor principal bordea el patio abierto en forma de abanico, donde destacan tres obras emblemáticas modernas: La Ciudad de Alexander Calder; Cubo de Nylon de Jesús Soto y Estructura solar de Alejandro Otero. El patio central consta de una pileta de agua y un jardín de esculturas rodeado por corredores y por las 11 salas de exhibición, articuladas entre sí, todo en una sola planta en forma de diamante.
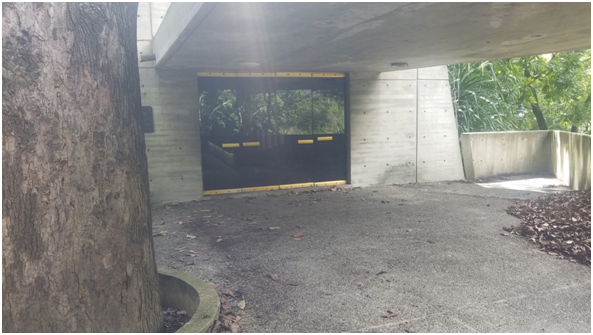
La segunda etapa del Museo de Bellas Artes, con 21000 metros cuadrados de construcción, concebida por Villanueva como una ampliación del antiguo edificio, posee un contrastante estilo moderno, fue inaugurada en 1973. La responsabilidad del diseño y supervisión del proceso de construcción: moldes para la fabricación de los elementos prefabricados, montaje y uniones de los elementos, estuvo bajo la responsabilidad del Ing. José A. Peña. Este anexo fue construido usando el hormigón como materia prima, donde los materiales se muestran en bruto, lo que se dio por llamar arquitectura brutalista a mediados del siglo pasado. Otra característica del anexo es su funcionalidad, que contrasta con el primero por los materiales utilizados en su construcción y por la ausencia de ornamentos. La edificación consta de tres cuerpos verticales en concreto armado y vidrio, articulados internamente y unidos al edificio antiguo, de manera que conforman con éste, una unidad: un cuerpo con 8 salas de exposiciones, con cinco pisos conectados por rampas y grandes ventanales que conectan hacia el Parque Los Caobos, por lo que la integración naturaleza-arquitectura presentan una simbiosis ideal; un segundo cuerpo integrado por vestíbulos y ascensores y el tercer cuerpo de servicios. La nueva ala fue inaugurada en 1973, dos años antes de la muerte del arquitecto Villanueva.
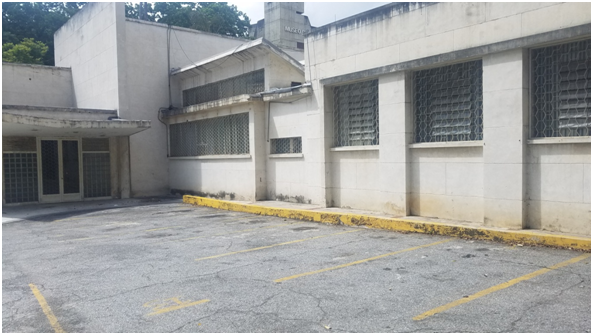
Ambas sedes del museo y el Museo de Ciencias Naturales, conjuntamente con nuevas edificaciones dedicadas a la cultura, como el Complejo Cultural Teresa Carreño, el antiguo Ateneo, que pasó a ser la Universidad de las Artes, la sede del Sistema de Orquestas Infantiles y Juveniles y la Casa del Artista, configuran el circuito de instalaciones culturales mas importante del país.
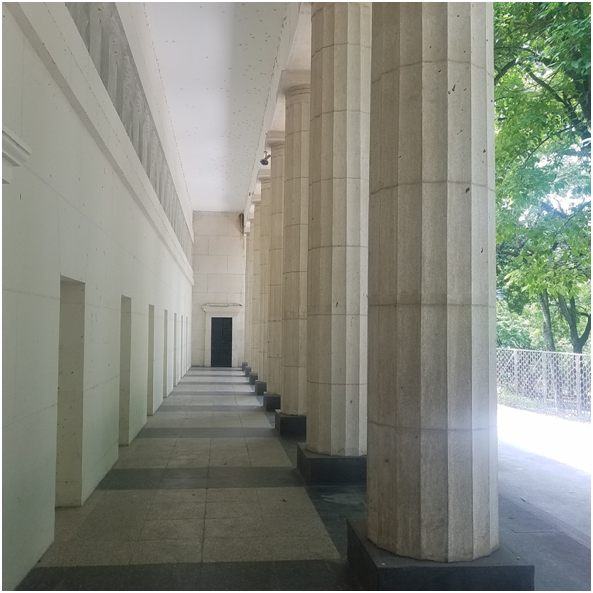
En la actualidad el museo cuenta con dieciocho salas expositivas en las que se exhiben obras de su colección, exposiciones itinerantes, además de una valiosa compilación de obras sobre papel, en técnicas como dibujo, estampa y fotografía, cuenta, por otra parte, con bóvedas para la conservación y resguardo de obras, jardines que son hogar de esculturas de maestros del arte contemporáneo, como Jacques Lipchitz, Sergio Camargo y Arnaldo Pomodoro, entre otros, todo ello en armonía con espacios verdes y abiertos. El museo cuenta además con una sala experimental, terraza, biblioteca, cafetín y una tienda, siendo, asimismo, la sede de la Fundación Cinemateca Nacional.
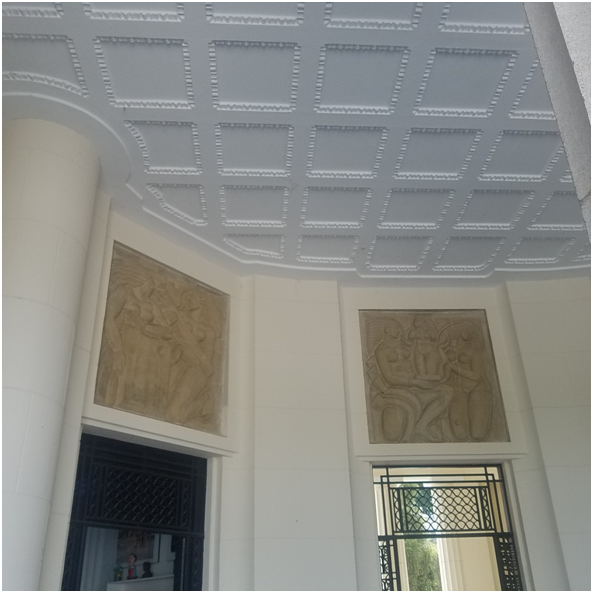
Las fotos que acompañan este post tiene dos fuentes, la primera de ellas son la que pude tomar en mi reciente visita a los museos en Caracas, limitado a donde tuve acceso, pues la parte moderna del Museo de Bellas artes está cerrado al público y aparentemente en remodelación, la segunda fuente son fotos que seleccione de los artículos, blogs y páginas web que encontré en internet.
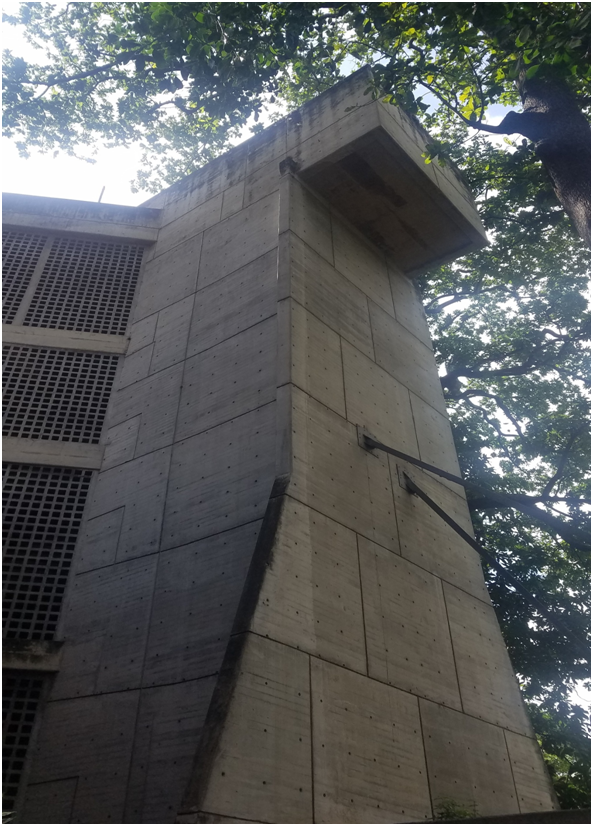
Bibliografía consultada:
*El Troudi, Haiman (2020): https://haimaneltroudi.com/museo-de-bellas-artes-el-mas-antiguo-de-venezuela/
*Museo de Bellas Artes/Fundación Museos Nacinales: http://www.fmn.gob.ve/museos/museo-bellas-artes
*Museo de Bellas Artes en Caracas (2021): https://www.ivenezuela.travel/museo-de-bellas-artes-caracas/
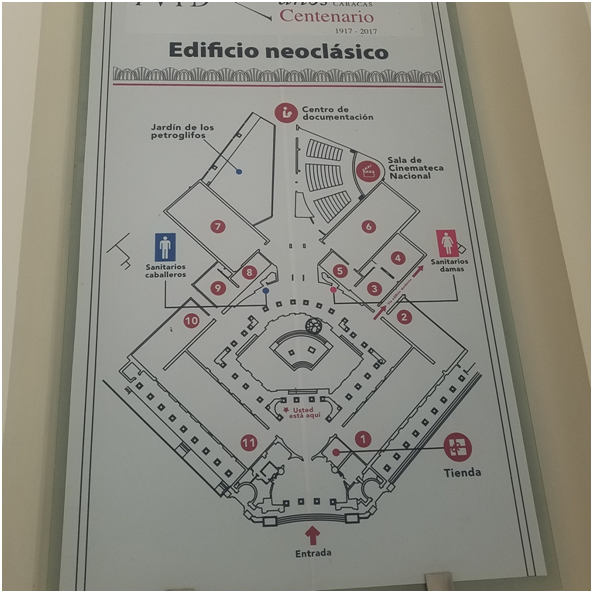
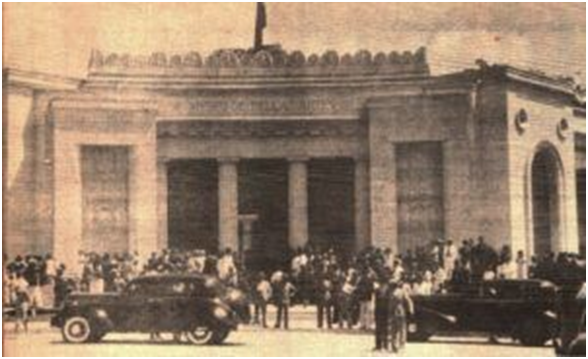
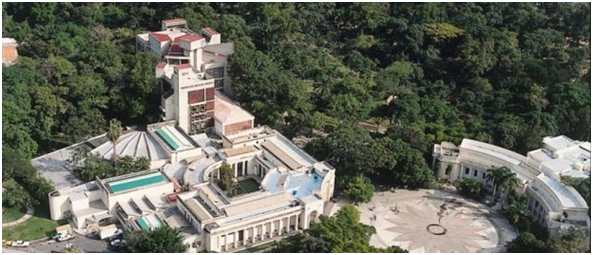
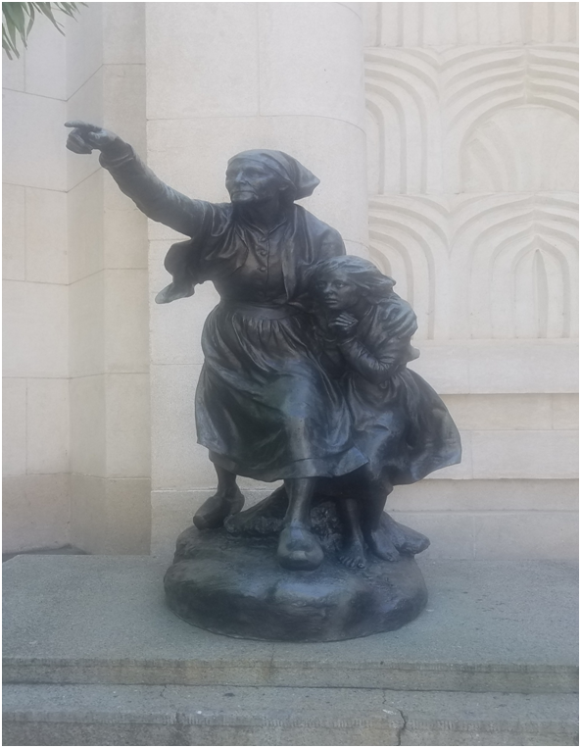
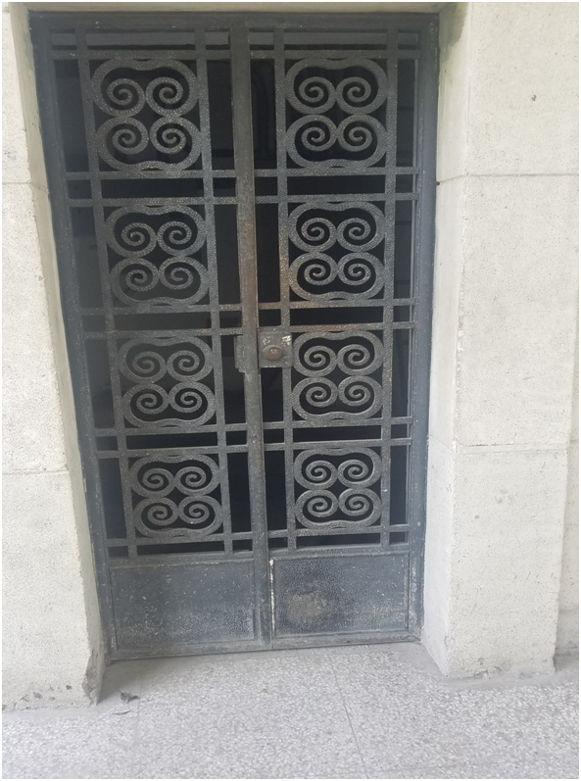
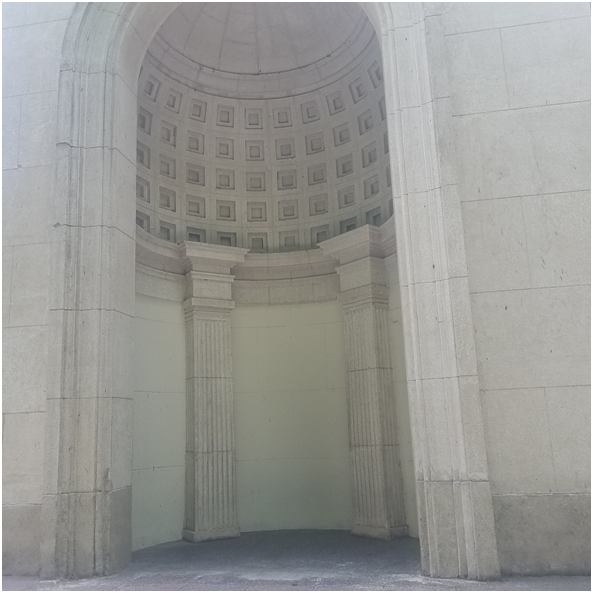
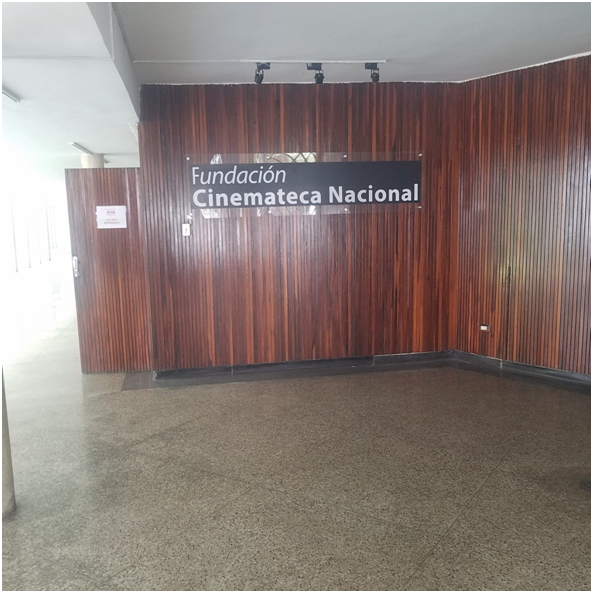
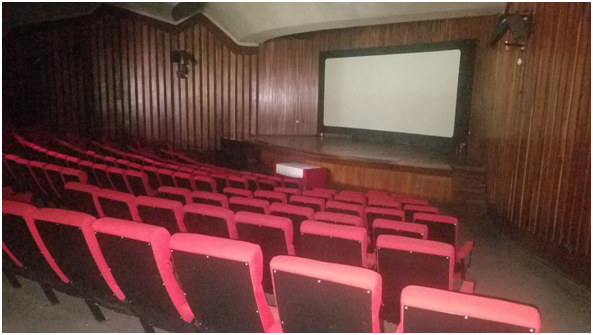
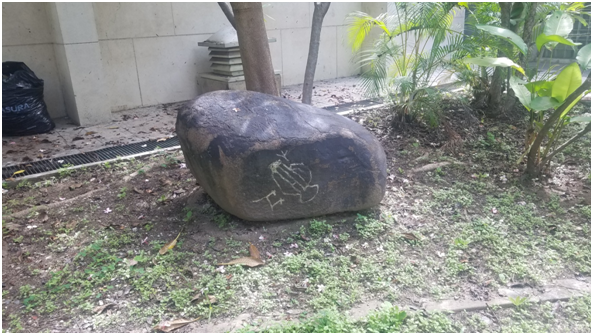
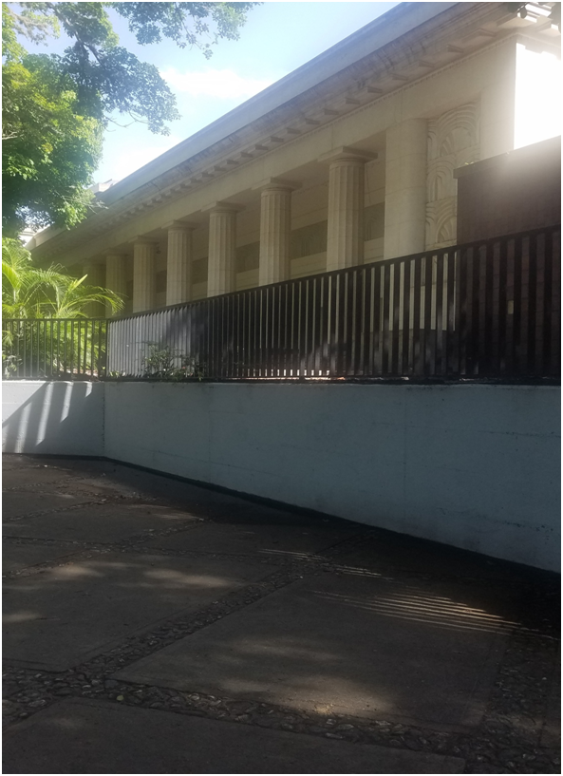
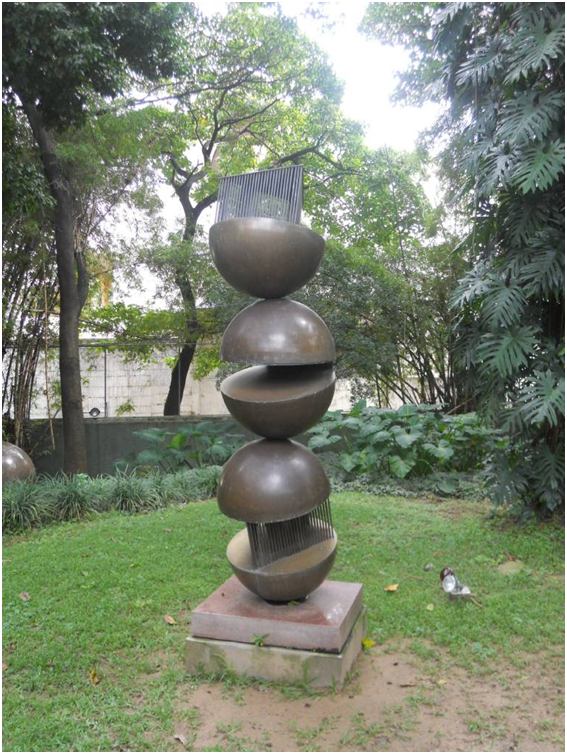
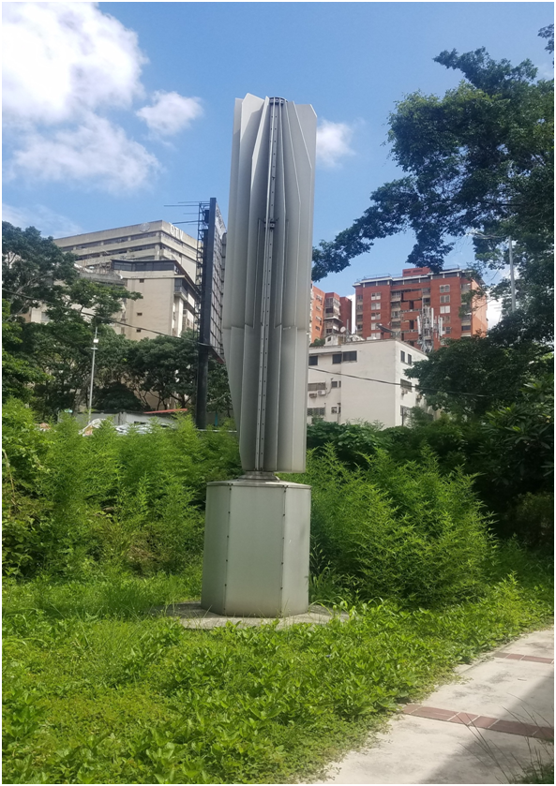
Congratulations, your post has been added to Pinmapple! 🎉🥳🍍
Did you know you have your own profile map?
And every post has their own map too!
Want to have your post on the map too?
Thanks a lot people from Pinmapple.
Thanks a lot people from Pinmapple.
Hi @Besamu. Receive a respectful and cordial greeting, I am delighted that you have been able to go to the Museum of Fine Arts in Caracas, or rather that you have returned, because I presume that you have visited that beautiful place before, the truth is a very comforting and pleasant experience. Two months ago my wife and I toured the Museum Square and Los Caobos Park and published a similar work in this community in which I certainly quoted you referring to the Biography you published of the Architect Carlos Raúl Villanueva. We also visited the Teresa Carreño Theater (soon I plan to publish a Post showing this wonderful Work of Brutalist Architecture of Modern Caracas; I also plan to publish about the Central Park Complex which is very close to the Museum Square) I congratulate you professor, very good post . Museum Square / Museum Square
Hola profesor y amigo. Gracias por su comentario sobre mi post del Museo de Bellas Artes, mi interés en este caso era poner en evidencia que un mismo arquitecto usara técnicas y estilos arquitectónicos diferentes en una misma obra, de allí en nombre del post. También he escrito un post sobre el Teatro Teresa Carreño que aun no tiene fecha de publicación. Feliz fin de semana.
Oh wow! Fantastic. How great are museums such beauty and history all in one
Hello dear melbourneswest, indeed museums show history that we can no longer see or change, in addition to the beauty of their spaces that make us feel astonished. Happy week.
That's a beautiful museum! Great pictures, keep experiencing and keep flourishing!
Hello Praditya, thank you for your wishes, I hope to do my best so that my post will please and inform the readers. Happy week
I really loved the museum it seems really peaceful, sleek , clean and beautiful. The huge pillars and art structure speaks lot about the place.
Superb article, have a nice week ahead!
Hello sahiba-rana, thank you for your comment. I share your opinion that museums, I would also add churches of all religions, are places of peace, beauty, radiance and tranquility. Indeed, its beautiful structures speak for themselves of the place where we are.
True!
The featured museum is great. Looking at the floor plan and the photos, it appears to be spacious and have good mobility to have some tours in it. BY the way, another good write up, @besamu!. Enjoy some !PIZZA
@besamu! I sent you a slice of $PIZZA on behalf of @juecoree.
Learn more about $PIZZA Token at hive.pizza (10/10)
Hello Juecoree, thank you for your words of encouragement. Certainly the museum spaces are wide so that you can enjoy the tours that take place within it. I hope you have a wonderful week
Well done @besamu ! We're happy to inform you that this publication was specially curated and awarded Runner-up in Architecture Brew #34. Congratulations!
Subscribe to Architecture+Design, an OCD incubated community.