[ENG]DIVINE REDEEMER CHURCH [ESP]IGLESIA DIVINO REDENTOR
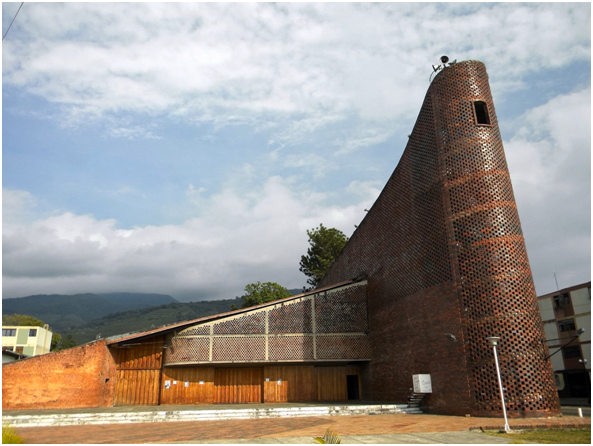
Dear friends of the various HIVE platforms that adorn me with your reading. In this opportunity I want to share with you a place of spiritual recollection, built in the city of San Cristobal, more than 800 kilometers from the Capital of the country, by an architect from the same city and one of the most recognized exponents of architecture in Venezuela. I hope you like it.
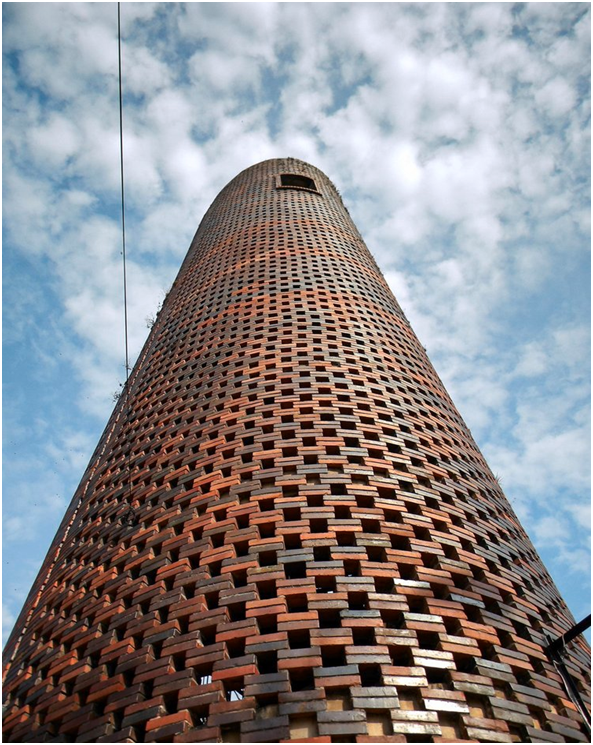
The “Divino Redentor” church, located in San Cristóbal, Táchira state, Venezuela, was built in a few months by a group of Venezuelan and Colombian artisans using bricks in curved walls and openwork walls, guided by its creator, the Venezuelan architect Fruto Vivas. The entire work was carried out in two stages, the construction of the temple was completed in 1954, while the surrounding areas were completed in 1957. The Church is one of the first avant-garde works of modern architecture built inside the country at the end of the 50s of the last century. The building is an example of modern art and is considered a synthesis of the best architecture of the first half of the twentieth century, when brick and earth constructions predominated.
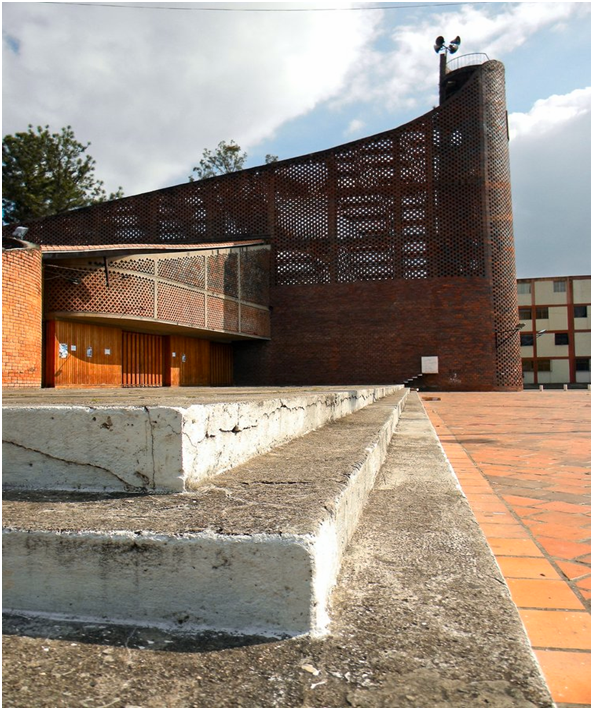
The building was built on alluvial lands as a result of the transfer, accumulation and remodeling of sediments from the slopes of the “Sierra de la Maravilla”, to the east of the city; It was made with reinforced concrete beams and columns cast in place, with continuous and sinuous walls in solid clay bricks, similar to an “S”, which are raised from the baptistery to 15 meters in height. The bricks, a material of traditional use in construction in the west of the country, received a special treatment for the work and its design, they were given a light and resistant consistency, they were colored with tones that varied from the light ocher of the wall initial to the dark and iridescent ocher of the tower, a surface that generates an effect or reflection of silver and gold (tisú) when it receives direct sunlight.
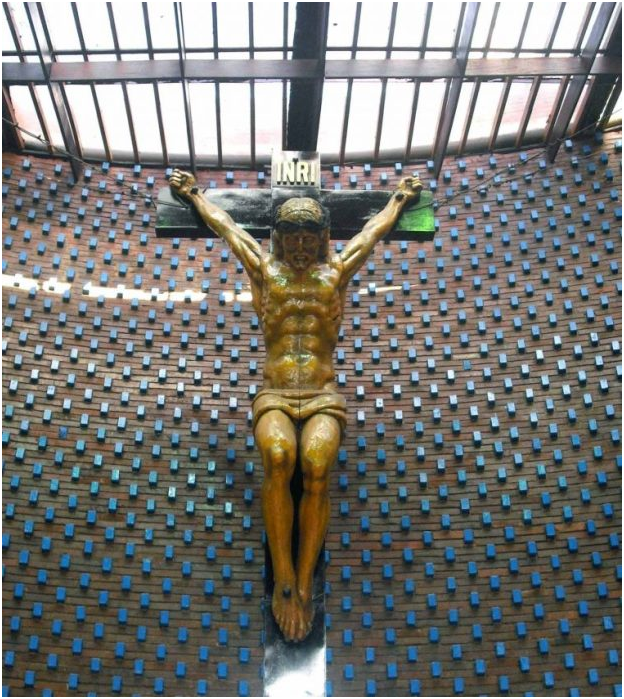
Inside the wall there is an empty space where the central nave of the church is placed, until it reaches its upper end, which concludes forming a helical tower in the bell tower, which is visible from most of the surrounding towns. The central nave has been built in such a way that once the church doors are opened it joins the outside of the square, which contributes to a closer relationship with the faithful. The main altar, located in the central nave, was made from a rock that was cut, chiselled and polished in the same place where it was found, without being removed, becoming the cornerstone of the entire architectural structure, from where designed the entire structure of the work.
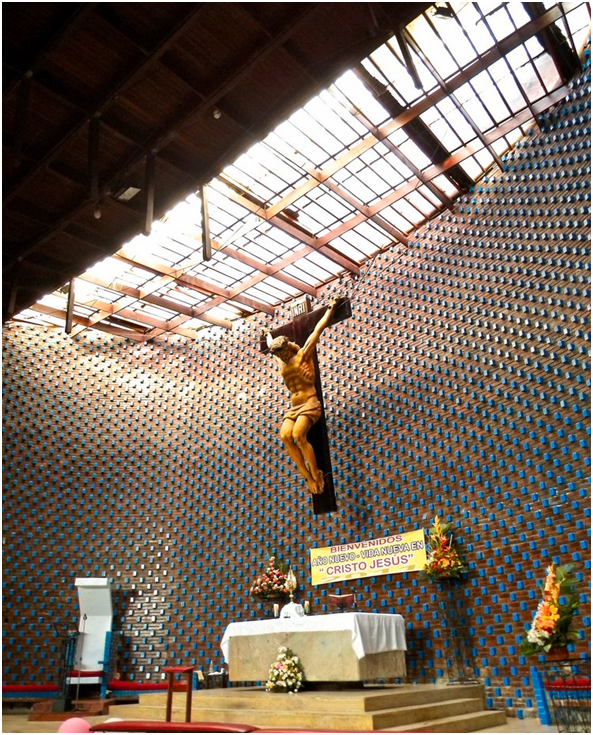
The church enclosure is entered through three rectangular sliding doors, already inside, the openwork brick construction becomes more evident, since the rigging has bricks with the edge crossed, which reminds us of the work of the kinestists, especially when receiving natural light they seem to change positions. It is striking that the interior of the church is extremely simple, with a series of carvings of saints and virgins and a humble main altar, with Christ as the central figure that falls from the ceiling, which was designed by Fruto Vivas himself and carved in wood by local artisans in 1957 and modified in 2002. The Divine Redeemer, which gave the church its name, was painted with matt varnish in Cúcuta, Colombia, by the Spanish sculptor Juan Ferre, it was placed perpendicular to the altar, by means of tensioned steel cables hanging from the ceiling.
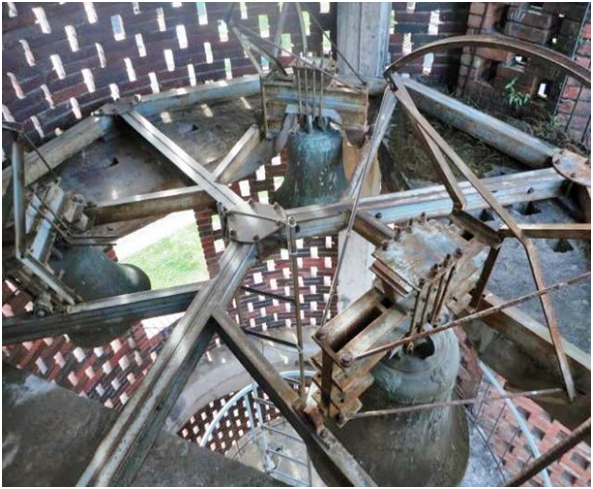
The ceiling of the church in its main nave is built in wood supported by steel tensioners that emerge from the walls, which has avoided the construction of columns that would reduce the space and prevent the view of the main altar from any point inside the church and, in addition, it has allowed the light to penetrate the premises in a dim way.
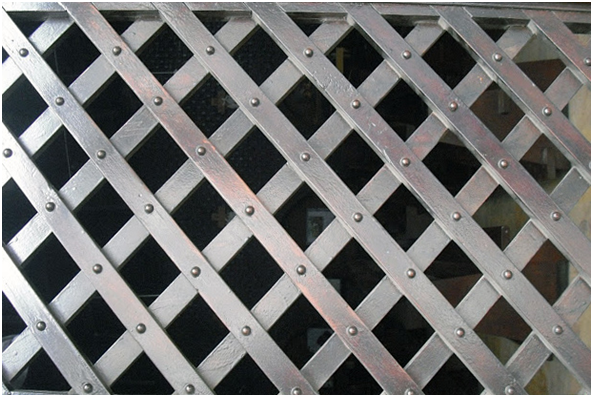
The bell tower "was erected as the result of an enclosure or fold that the south side wall makes on itself by wrapping a ten-level helical ramp in reinforced concrete (including the upper platform or crown of the tower), supported at its lateral ends. by three solid columns of quadrangular section ”, see: https://iamvenezuela.com/2018/09/el-barro-se-hizo-ladrillo-y-el-ladrillo-fe-iglesia-divino-redentor-san-cristobal/, and the bells are located in a “structural module (in the form of a Roman esquilon, touched by flight, manually, from the base of the tower, by means of a mechanical system that operates the yoke or metallic counterweight), made up of juxtaposition of semi-vertical planes and horizontal bars or steel beams, arranged in a semi-octahedral and semi-pyramidal shape”, Ibidem
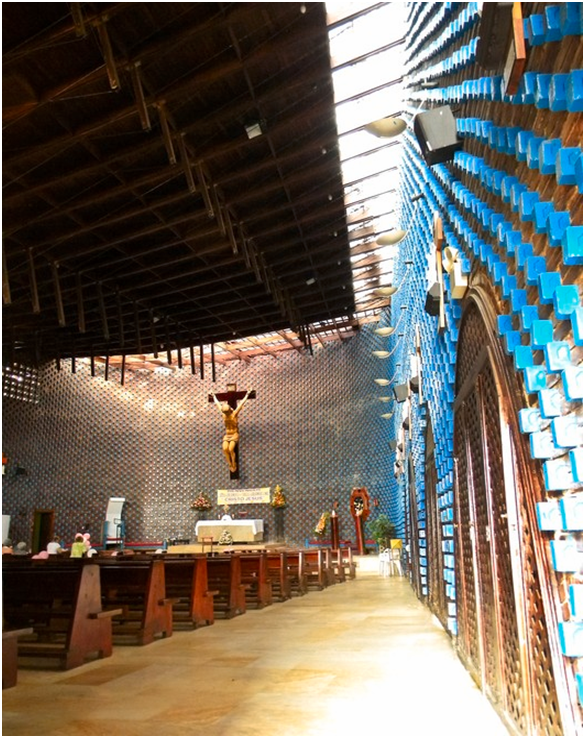
This ecclesiastical building has been placed as an asset of cultural interest of the nation, incorporated into the "Catalog of the cultural heritage of Venezuela" in February 2005. And it has been said, perhaps with a bit of exaggeration, that its shape and dimensions result from a perfect artistic synthesis between the elongated vision of El Greco, the volumes of Michelangelo and the surrealist perspective of Dalí, to which it should be added, keeping the distances.
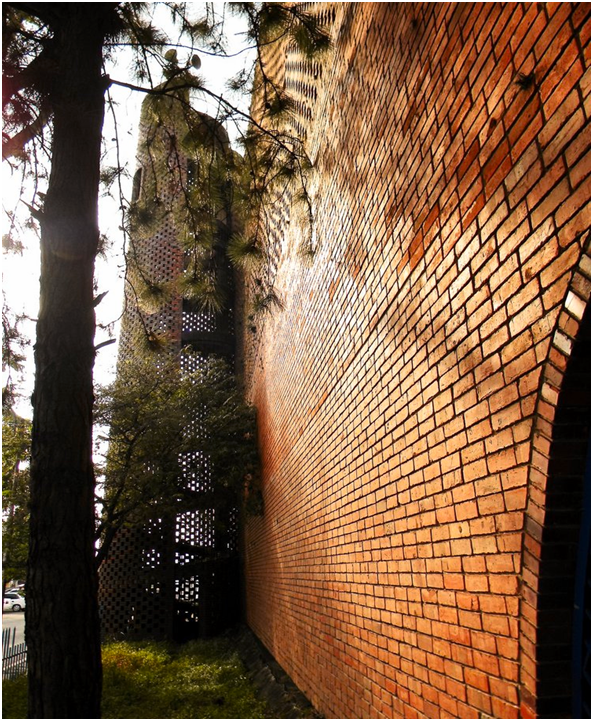
Consulted bibliography:
I.- Pastorelli, Giuliano (2011) Iglesia Divino Redentor:
https://www.plataformaarquitectura.cl/cl/02-97499/clasicos-de-arquitectura-iglesia-divino-redentor-fructoso-vivas
II.- «El barro se hizo ladrillo, y el ladrillo fe»… iglesia Divino Redentor, San Cristóbal.
https://iamvenezuela.com/2018/09/el-barro-se-hizo-ladrillo-y-el-ladrillo-fe-iglesia-divino-redentor-san-cristobal/
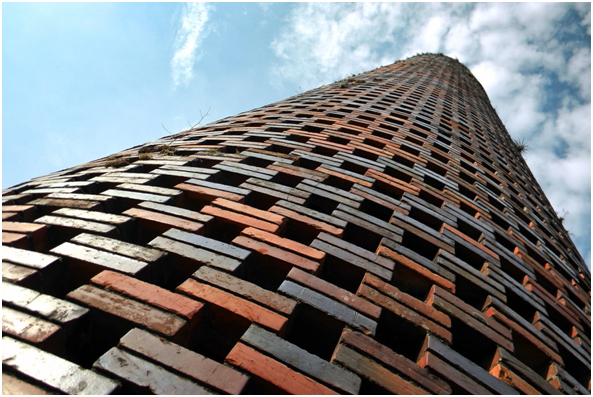
Estimados amigos de las diversas plataformas de HIVE que me engalanan con su lectura. En esta oportunidad quiero compartir con ustedes un lugar de recogimiento espiritual, construido en la ciudad de San Cristóbal, a más de 800 kilómetros de la Capital del país, por un arquitecto oriundo de la misma ciudad y uno de los mas reconocidos exponentes de la arquitectura venezolana. Espero les agrade.
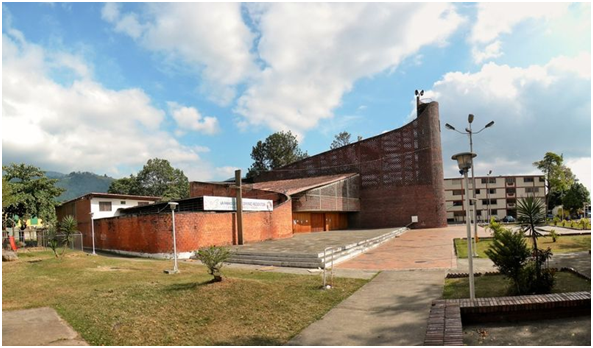
La iglesia “Divino Redentor”, situada en San Cristóbal, estado Táchira, Venezuela, fue construida en pocos meses por un grupo de artesanos venezolanos y colombianos utilizando ladrillos en paredes curvadas y muros calados, guiados por su creador, el arquitecto venezolano Fruto Vivas. La obra en su totalidad se realizó en dos tiempos, la construcción del templo se terminó en 1954, mientras que las áreas circundantes se finalizaron en el año 1957. La Iglesia es una de las primeras obras vanguardistas de la arquitectura moderna construidas en el interior del país a finales de la década de los 50 del siglo pasado. La edificación es un ejemplo de arte moderno y se le considera una síntesis de la mejor arquitectura de la primera mitad del siglo XX, cuando predominaban las construcciones de tapia y tierra pisada.
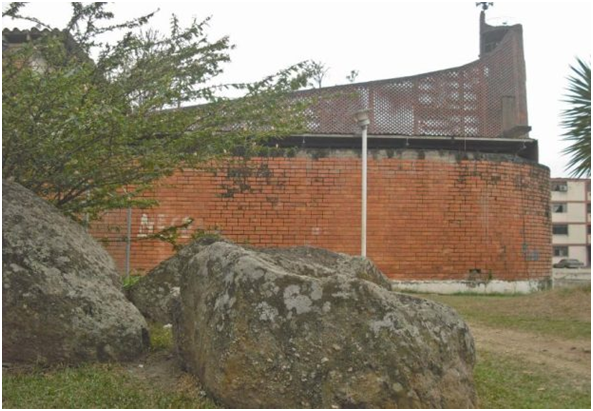
Image
La edificación se levantó sobre terrenos de aluvión producto del traslado, acumulación y remodelado de sedimentos provenientes de las laderas de la “Sierra de la Maravilla”, al oriente de la ciudad; se realizó con vigas y columnas de hormigón armado vaciado en sitio, con muros continuo y sinuoso en ladrillos macizos de arcilla, semejante a una “S”, que se van izando desde el bautisterio hasta alcanzar los 15 metros de altura. Los ladrillos, material de uso tradicional en la construcción en el occidente del país, recibieron un tratamiento especial para la obra y su diseño, se les dio una consistencia liviana y a la vez resistente, se les coloreó con tonos que variaban del ocre claro del muro inicial al ocre oscuro y tornasolado de la torre, superficie que genera un efecto o reflejo de plata y oro (tisú) cuando recibe la iluminación solar directa.
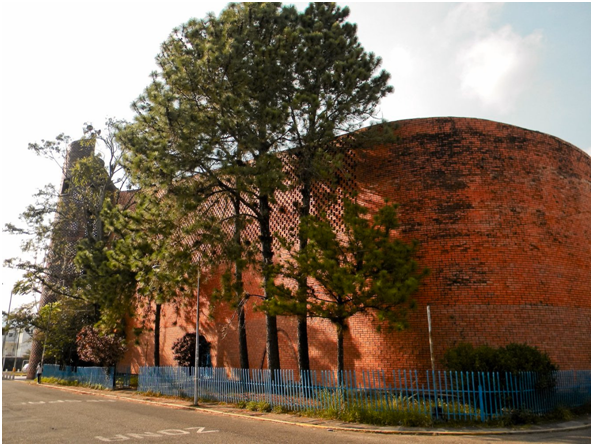
Dentro del muro se produce un espacio vacío donde se coloca la nave central de la iglesia, hasta llegar a su extremo superior que se remata hasta formar una torre helicoidal en el campanario, que es visible desde buena parte de las localidades circunvecinas. La nave central se ha construido de tal forma que una vez que se abren las puertas de la iglesia se una con el exterior de la plaza, lo que contribuye a una relación más cercana con los fieles. El altar mayor, ubicado en la nave central, fue hecho a partir de una roca que fue recortada, cincelada y pulida en el mismo sitio donde se encontró, sin ser removida, constituyéndose en la piedra angular de toda la estructura arquitectónica, desde donde se diseñó toda la estructura de la obra.
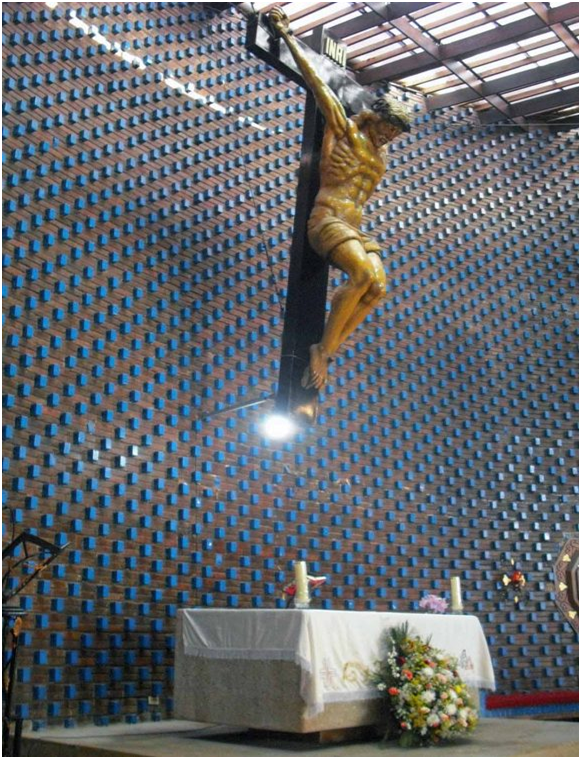
Al recinto de la iglesia se entra a través de tres puertas rectangulares de corredera, ya en su interior, se hace más evidente la construcción de ladrillo calado, puesto que el aparejo posee ladrillos con el canto atravesado, que nos recuerda el trabajo de los cinestistas, sobre todo cuando al recibir la luz natural parecieran cambiar de posiciones. Llama la atención que el interior de la iglesia es sumamente sencillo, con una serie de tallas de santos y vírgenes y un humilde altar mayor, con el Cristo como figura central que cae del techo, el cual fue diseñado por el propio Fruto Vivas y tallado en madera por artesanos locales en 1957 y modificado en 2002. El Divino Redentor, que le dio el nombre a la iglesia, fue pintado con barniz mate en Cúcuta, Colombia, por el escultor español Juan Ferre, fue colocado perpendicularmente al altar, por medio de cables de acero tensados colgando del techo.
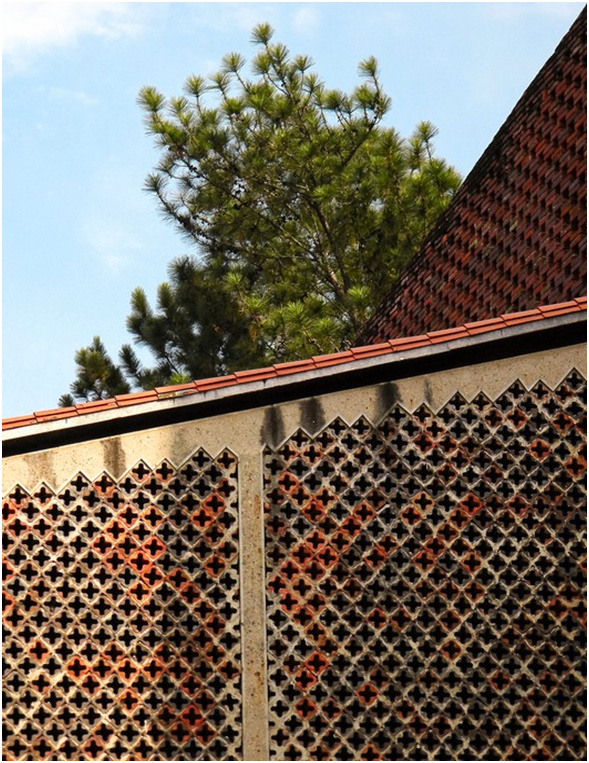
El techo de la iglesia en su nave principal está construido en madera soportado por tensores de acero que surgen de los muros, lo que ha evitado la construcción de columnas que reducirían el espacio y evitarían la vista del altar mayor desde cualquier punto del interior de la iglesia y, además, ha permitido que la luz penetre en el recinto en forma tenue.
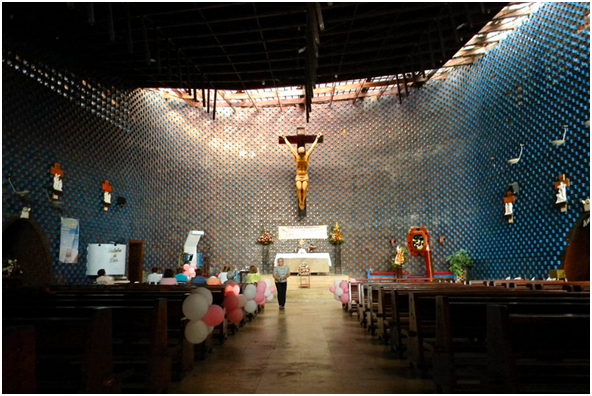
El campanario "se erigió como resultado de un cerramiento o pliegue que el muro lateral sur realiza sobre sí mismo al envolver una rampa helicoidal de diez niveles en hormigón armado (incluida la plataforma superior o corona de la torre), apoyada en sus extremos laterales .por tres columnas macizas de sección cuadrangular”, ver: https://iamvenezuela.com/2018/09/el-barro-se-hizo-ladrillo-y-el-ladrillo-fe-iglesia-divino-redentor-san- cristobal /, y las campanas están ubicadas en un “módulo estructural (en forma de esquilón romano, tocado por vuelo, manualmente, desde la base de la torre, mediante un sistema mecánico que acciona el yugo o contrapeso metálico), compuesto por yuxtaposición de planos semi-verticales y barras horizontales o vigas de acero, dispuestas en forma semi-octaédrica y semi-piramidal ”, Ibídem
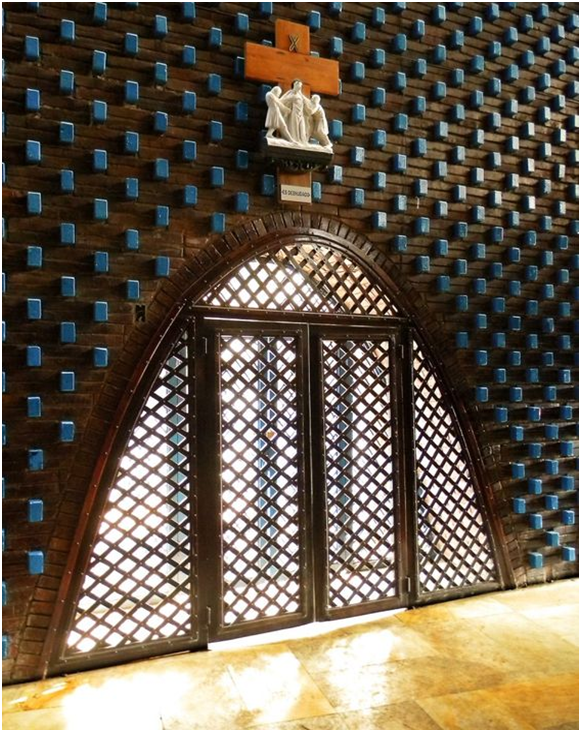
Esta edificación eclesiástica ha sido colocada como un bien de interés cultural de la nación, incorporada al “Catálogo del patrimonio cultural de Venezuela” en febrero de 2005. Y se ha dicho, quizá con un poco de exageración, que su forma y dimensiones resultan de una síntesis artística perfecta entre la alargada visión del Greco, los volúmenes de Miguel Ángel y la perspectiva surrealista de Dalí, a lo que habría que agregar, guardando las distancias.
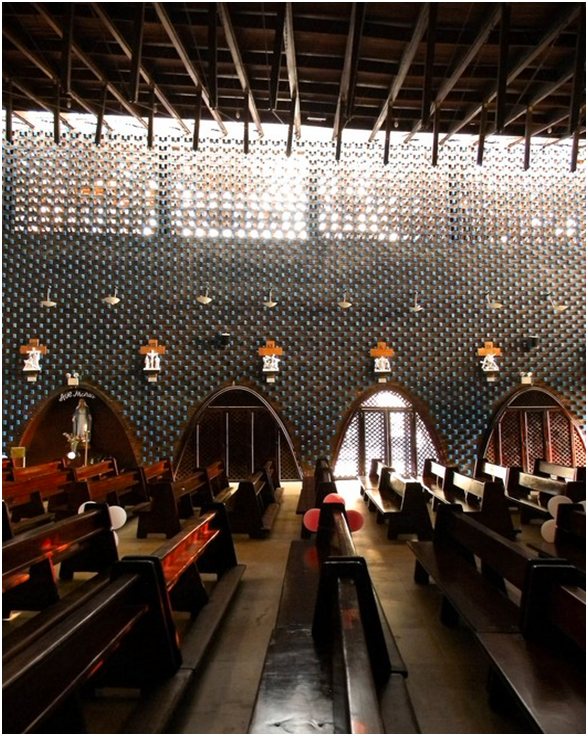
Bibliografía consultada:
I.- Pastorelli, Giuliano (2011) Iglesia Divino Redentor:
https://www.plataformaarquitectura.cl/cl/02-97499/clasicos-de-arquitectura-iglesia-divino-redentor-fructoso-vivas
II.- «El barro se hizo ladrillo, y el ladrillo fe»… iglesia Divino Redentor, San Cristóbal (2018)
https://iamvenezuela.com/2018/09/el-barro-se-hizo-ladrillo-y-el-ladrillo-fe-iglesia-divino-redentor-san-cristobal/
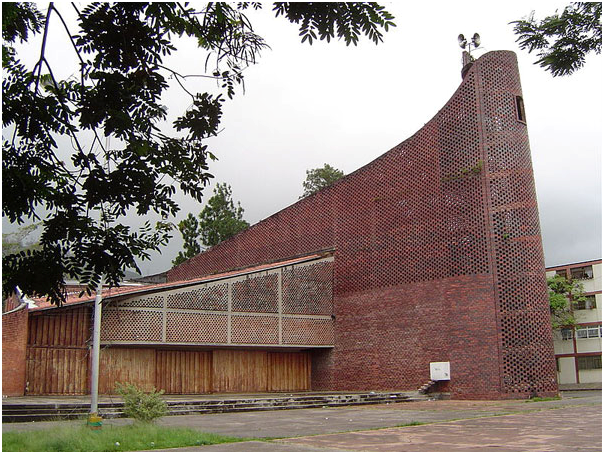
Image
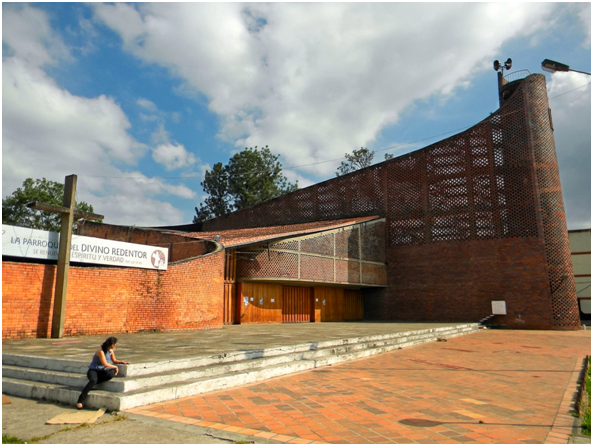
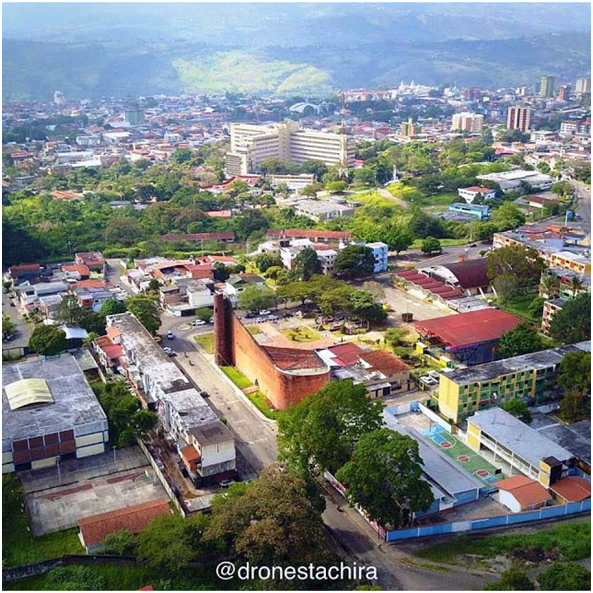
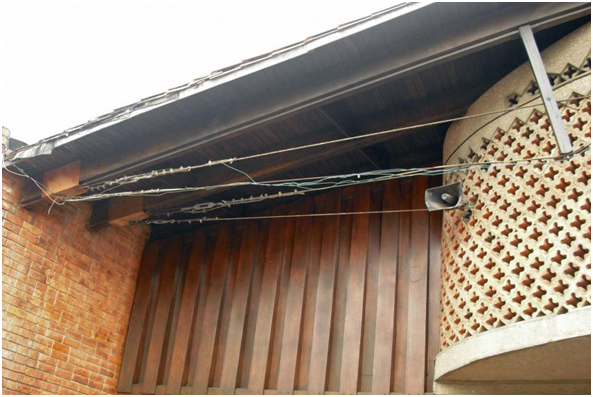
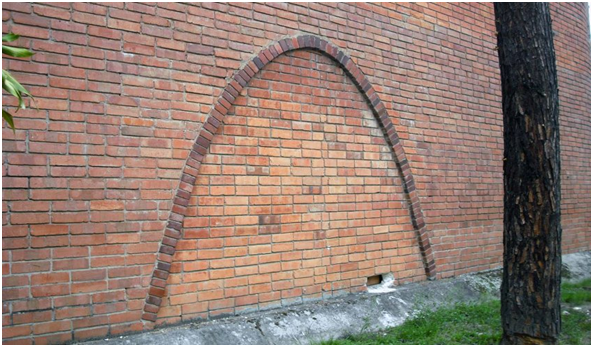
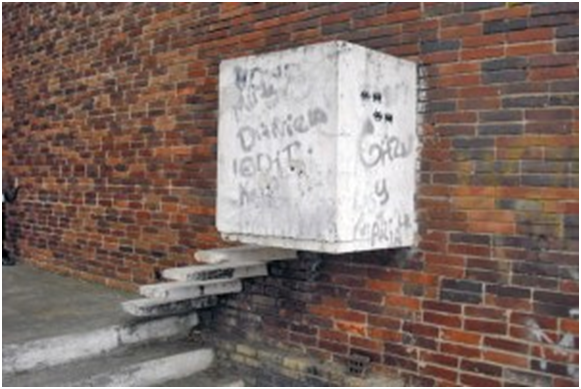
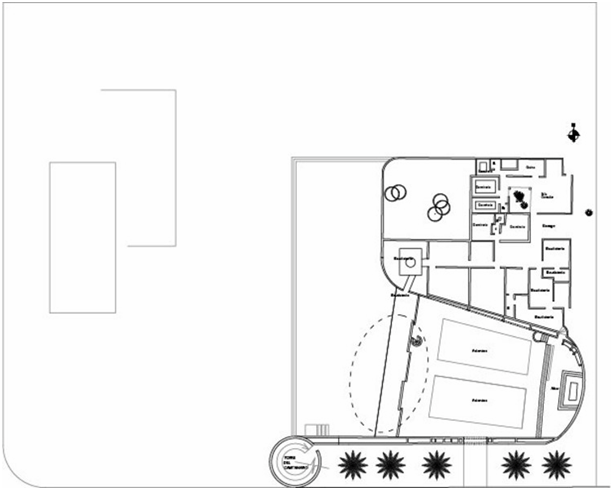
Image
Congratulations, your post has been added to Pinmapple! 🎉🥳🍍
Did you know you have your own profile map?
And every post has their own map too!
Want to have your post on the map too?
Congratulations, your post has been added to Pinmapple! 🎉🥳🍍
Did you know you have your own profile map?
And every post has their own map too!
Want to have your post on the map too?
Thanks a lot for adding my post to Pinmapple
At a glance, it seems not a church. It has a quite unique architecture that ooze a rustic vibe. The laying of brick on the tower part seems to allow and force natural ventilation to cool the inside. Another good write up, @besamu. !discovery 25
Hello Juecoree, indeed it seems, from the outside, a kind of museum. Seen in its entirety, there is no doubt that the architect, who also designed the Christ that hangs from the ceiling, above the altar, wanted to build a place for religious worship. The funny thing is that the architect was a confessed atheist and yet his work is highly religious.
This post was shared and voted inside the discord by the curators team of discovery-it
Join our community! hive-193212
Discovery-it is also a Witness, vote for us here
Delegate to us for passive income. Check our 80% fee-back Program
Hello discovery-it friends, thanks for sharing and voting inside discord my post today.
Hi Benjamin. That church is certainly a creative work of architecture! I’m amazed at how the Architect utilized the colors of nature and weaved them into the overall terra-cotta aesthetic - giving it a warm and welcoming appeal. That building also appears to be well-ventilated due to the several holes artistically organized on its walls to allow natural air to pass through. It also helps to drive away harmful air especially during this pandemic. Great publication!
Hello Erne, as always, your comment was very successful. San Cristobal, the city where the church is built, has a very pleasant climate so the air that penetrates the church makes it cooler. On the other hand, I think that the material used in its construction, in addition to the holes in its walls, preserves the climate, which is almost always cool.
todo un desafío la colocación de esos ladrillos!!! que espectacular!
Hola yorlyscott, me imagino. igual que usted, lo laborioso que debe haber sido colocar esa torre de ladrillos uno encima de otro. El resultado, en mi opinión, es una obra de arte.
Tiene una forma bien interesante
Wow, this is one of the most unique churches that I have seen.
Appreciated afterglow, it truly is an architectural gem and unique in its modern style for a church. Happy weekend
Well done @besamu ! We're happy to inform you that this publication was specially curated and awarded Runner-up in Architecture Brew #34. Congratulations!
Subscribe to Architecture+Design, an OCD incubated community.