[ENG]Architectural spaces, art and nature of the Metropolitan University of Caracas [ESP] Espacios arquitectónicos, arte y naturaleza de la Universidad Metropolitana de Caracas
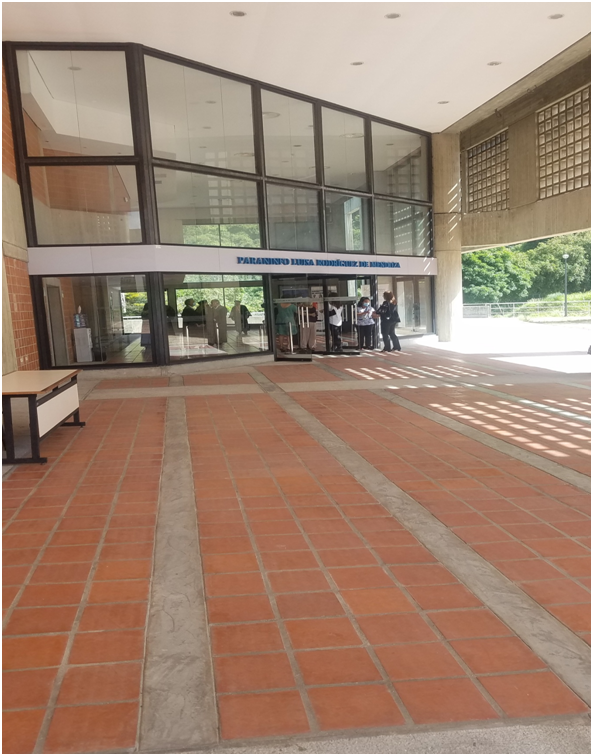
On the occasion of my presence in the paraninfo of the Metropolitan University, due to the awarding of the "Doctorate Honoris Causa" to a great friend of the Central University of Venezuela, I had the opportunity to see the facilities and campus of said university. That is why I felt the need to share, with my friends and readers of HIVE, the structures, works of art and the nature that surrounds them in that University Campus. Here I have chosen a series of photos of my authorship attached with some photos taken from the internet, when I considered it pertinent, and a small description of the buildings and the university campus of few years of construction. I hope you enjoy the post.
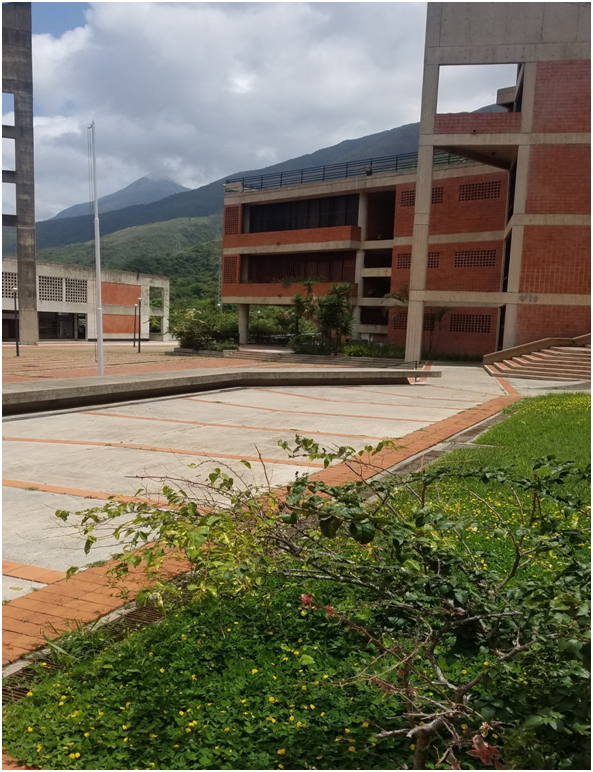
The Metropolitan University, hereinafter UNIMET, establishes from 1976 on its definitive headquarters in the northeast of the capital, adjacent to the Terrazas del Ávila (Miranda state), thanks to the donation of the lands of the Hacienda "La Urbina". This campus extends over an area of 100 hectares, adjacent to the “Waraira Repano” National Park (better known as “El Ávila”) and has spacious, comfortable and functional facilities for the development of academic activities. Four modules of classrooms, a service building, the laboratory building, the Library; it also has buildings for holding academic events (a Paraninfo for 450 people and 5 Auditoriums with a capacity between 120 and 180 people), venues for the development of cultural activities (Music Room, Theater Room, exhibition and meeting rooms, sloping lounges and various multimedia rooms). It also has a restaurant and cafes, a bank branch, sports facilities, parking lots and a beautiful modern chapel for religious ceremonies.

The architectural design of its buildings has been in charge of the Spanish-Venezuelan architect Víctor Artis García (1933-2020) and Massimo Ruggiero (1946-), who, since the second part of the 70s of the last century, have been in charge of draw the architecture that identifies the buildings that make up the university, in addition to having assumed the supervision of all the earthworks necessary for the works of the Metropolitan Distributor and the Cota Mil, essential routes for access to the University.
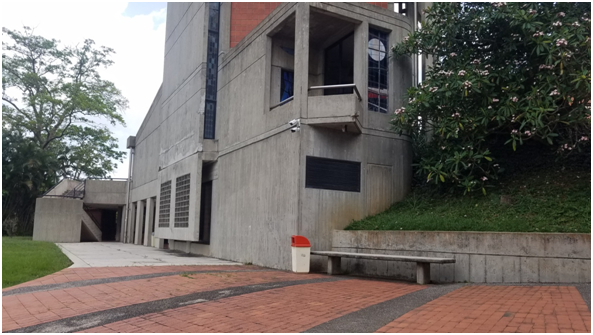
In 1975, Artis, following the guidelines of the architect Julián Ferris, promoter of UNIMET, formulated the Urban Master Plan of the land with three clearly defined sectors: educational, sports and rental area. At the same time, associated with the architect Massimo Ruggiero, he developed the projects for the Eugenio Mendoza Goiticoa building, and the successive buildings for Classrooms 1, 2 and 3, as well as the university chapel.
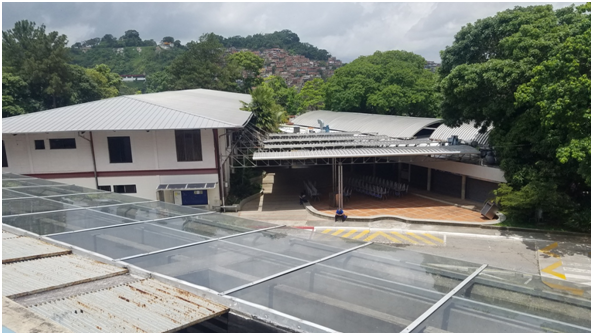
Taking advantage of the ascending topography of Ávila, where UNIMET is located, a series of interior gardens has been designed and put into operation that contrast with the rigorous appearance of the buildings, adding the presence of nature throughout the field. A large part of university life hangs around these gardens (the dining room, the library, the chapel, the classrooms), which is why sculptural and three-dimensional works have been placed in them: an “enormous ear” that speaks to us from the need to listen, a figure with a human head, made with bars, hanging between two columns, expresses the emotions and a statue of the great universal leader Mahatma Ghandi that recalls the need to fight for freedom. Very in line with the university structures of the country, UNIMET has embraced the theory of the synthesis of the arts and has brought art, architecture and nature into close relationship and harmony.
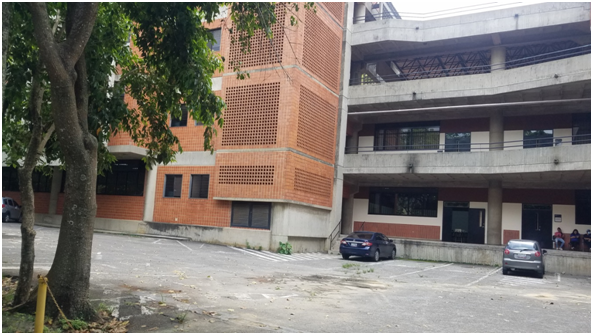
Due to the enrollment growth of the University, in 1984 the building of classrooms 3 was built and put into service, with a capacity for 1,200 students, which has an area of 4,334 m2, where the architects designed spaces for 50 teacher cubicles, 24 classrooms classes, administrative offices, Physics laboratories, an auditorium for 140 people. In this “brutalist” style building, the use of concrete and clay bricks, rustic floors; To take advantage of its geographical location and the excellent climate, prevalent in the area, parasols and ventilation blocks have been placed, in addition, it has large windows that allow not only the entry of natural light, but also allow visual interaction with an environment splendor that gives the beautiful El Ávila National Park. At the end of the same year, the rector's square, near this building, was inaugurated.
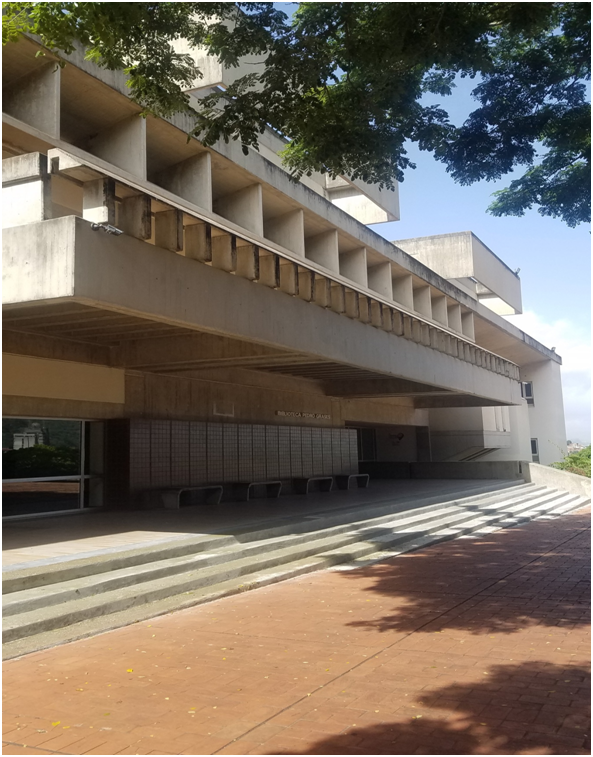
The university library was built in a different style from that of the other buildings, it dates from 1983, it was designed by the architect Tomás Sanabria. The building is located in front of the rector's square, where we can see a beautiful offspring of old Samán that gives its immense shade to those who visit it.
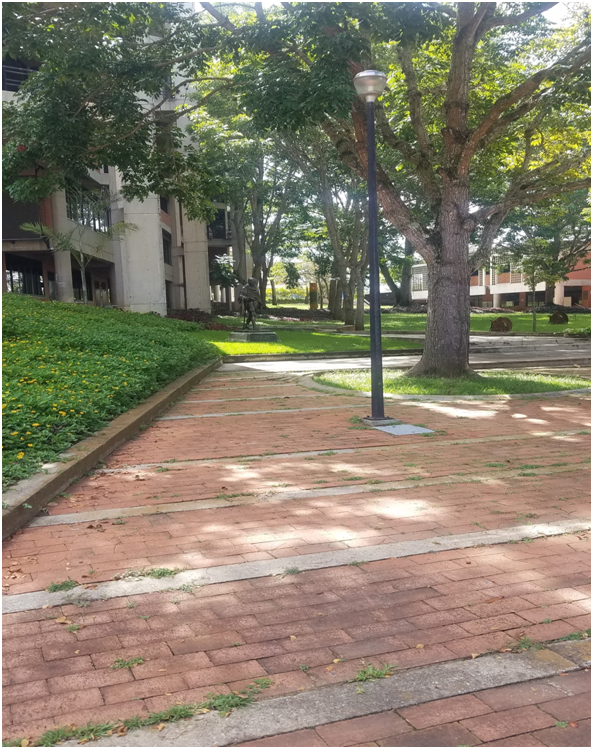
In 2006, the academic administration building was inaugurated, which was designed by the architects Víctor Artis and Massimo Ruggiero. The 9-story building shows on its ground floor the 520 m2 “Mendoza” Exhibition Hall, whose birth is contemporary with the origins of the university in 1956; In the first two floors we find the classrooms and the postgraduate administration, in the rest of the building the different deans of careers, authorities and administration have been located. The building is complemented with an Auditorium (“paraninfo”), a club for teachers and a cafeteria.
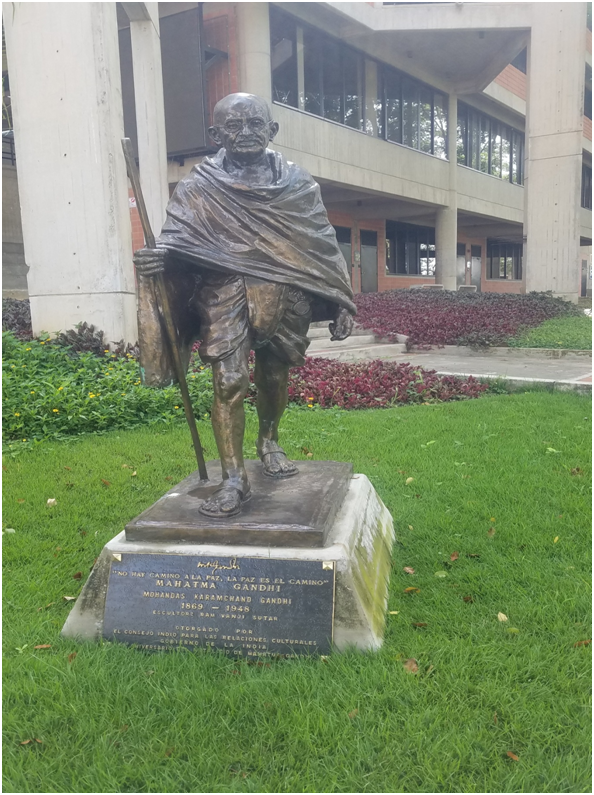
Biography consulted:
I.- Página web de la UNIMET: https://www.unimet.edu.ve/#prev
II.- Universidad Metropolitana_Caracas #Arquitectura: http://zona-arquitectura.blogspot.com/2014/10/universidad-metropolitanacaracas.html
III.- https://www.unimet.edu.ve/dijo-adios-victor-artis-el-arquitecto-que-diseno-los-edificios-del-campus-naranja/

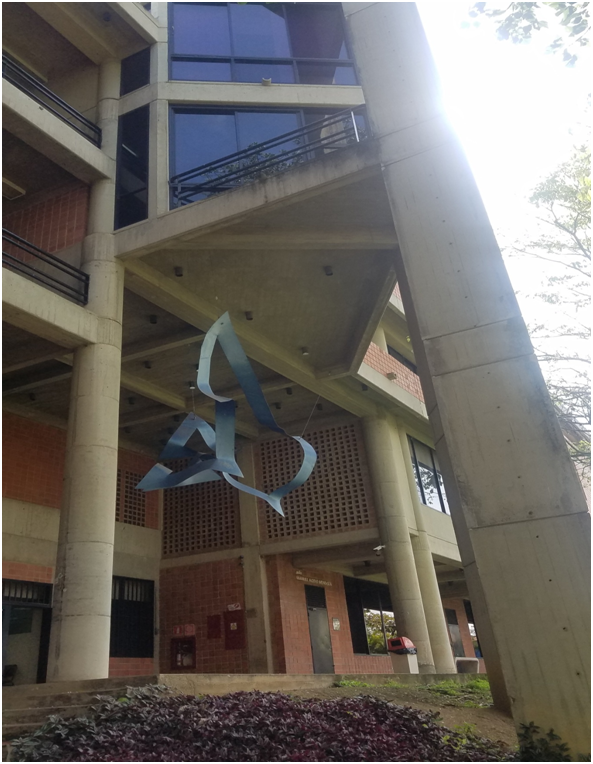
Con motivo de mi presencia en el paraninfo de la Universidad Metropolitana, en razón del otorgamiento del “Doctorado Honoris Causa” a un gran amigo de la Universidad Central de Venezuela, tuve la oportunidad de conocer las instalaciones y el campus de dicha universidad. Por ello sentí la necesidad de compartir con mis amigos y lectores de HIVE las estructuras, obras de arte y la naturaleza que rodean a dicha Universidad. Vaya aquí una serie de fotos de mi autoría adosadas con algunas fotos tomadas de internet, cuando así lo consideré pertinente, y una pequeña descripción de los edificios y del campus de la universidad de escasos años de construcción. Espero disfruten el post.
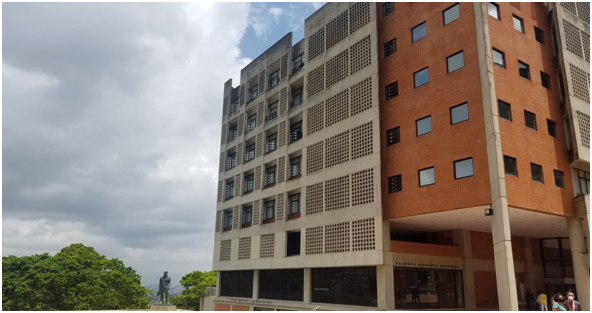
La Universidad Metropolitana, en adelante UNIMET, establece, a partir de 1976, su sede definitiva en el noreste de la capital, colindando con las Terrazas del Ávila (estado Miranda), gracias a la donación de los terrenos de la Hacienda “La Urbina”. Este campus se extiende sobre una superficie de 100 hectáreas, colindantes con el Parque Nacional “Waraira Repano” (mejor conocido como “El Ávila”) y cuenta con amplias, cómodas y funcionales instalaciones para el desarrollo de las actividades académicas. Cuatro módulos de aulas, un edificio de servicios, el edificio de laboratorios, la Biblioteca; cuenta además con edificaciones para la realización de eventos académicos (un Paraninfo para 450 personas y 5 Auditorios con capacidad entre 120 y 180 personas), locales para el desarrollo de actividades culturales (Sala de Música, Sala de Teatro, salas de exposiciones y reuniones, salones inclinados y varias salas multimedia). Posee además un restaurante y cafetines, una sucursal bancaria, espacios deportivos, estacionamientos y una bella capilla de corte moderno para ceremonias religiosas.
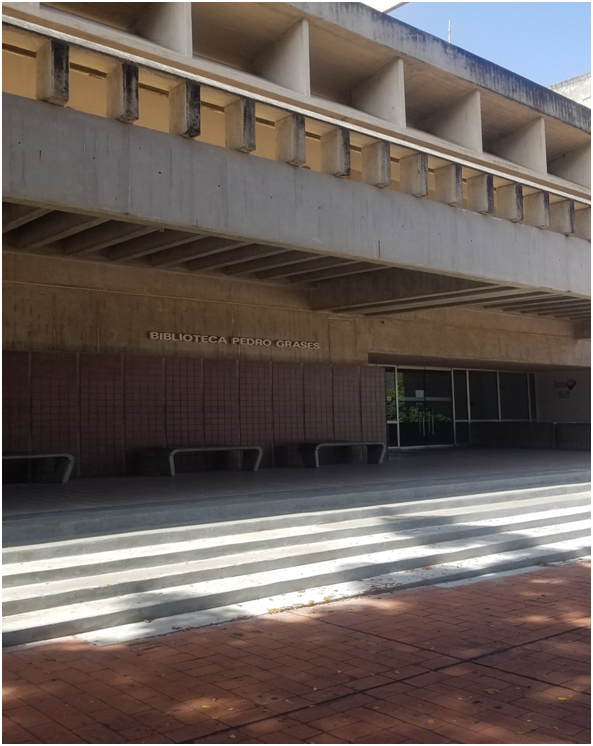
El diseño arquitectónico de sus edificaciones ha estado a cargo del arquitecto hispano-venezolano Víctor Artis García (1933-2020) y de Mássimo Ruggiero (1946- ), quienes, desde la segunda parte de los años 70 del siglo pasado, se han ocupado de trazar la arquitectura que identifica a las edificaciones, que conforman la universidad, además de haber asumido la supervisión de todo el movimiento de tierra necesario para los trabajos del Distribuidor Metropolitano y la Cota Mil, vías indispensables para el acceso a la Universidad.
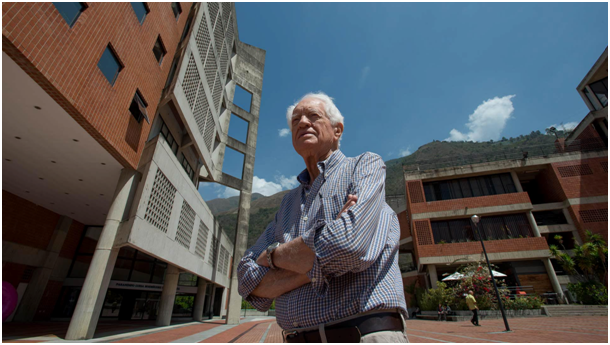
Image
En 1975, Artis, siguiendo los lineamientos del arquitecto Julián Ferris, promotor de la Unimet, formuló el Plan Maestro Urbanístico de los terrenos con tres sectores claramente definidos: docente, deportivo y zona rental. Paralelamente, asociado con el Arquitecto Mássimo Ruggiero, desarrolló los proyectos del edificio Eugenio Mendoza Goiticoa, y los sucesivos edificios de Aulas 1, 2 y 3, además de la capilla universitaria.
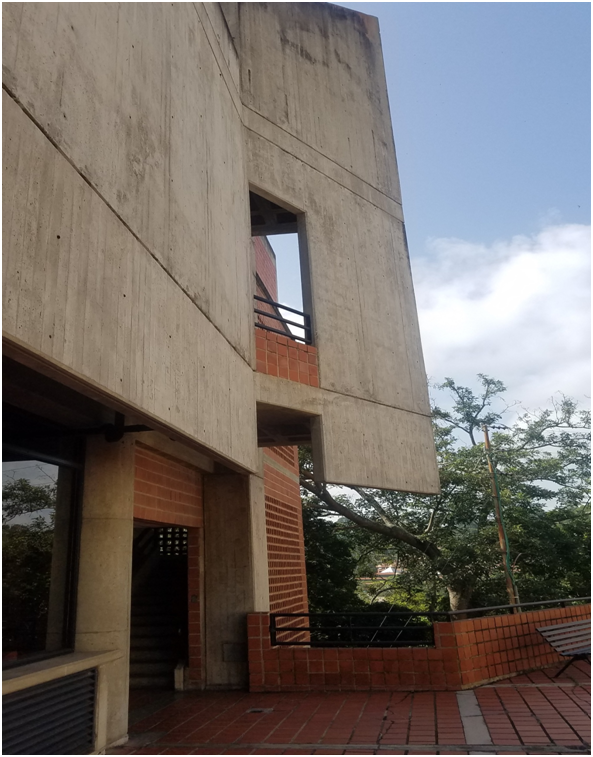
Aprovechando la topografía ascendente del Ávila, donde está enclavada la UNIMET, se ha diseñado y puesto en funcionamiento una serie de jardines interiores que contrastan con la rigurosa apariencia de los edificios, agregando la presencia de la naturaleza en todo el campo. En torno a estos jardines pende gran parte de la vida universitaria (el comedor, la biblioteca, la capilla, los salones de clase), razón por la cual se han emplazado obras escultóricas y tridimensionales en ellos: una “enorme oreja” que nos habla de la necesidad de escuchar, una figura de cabeza humana, hecha con cabillas, colgando entre dos columnas, expresa las emociones y una estatua del gran líder universal Mahatma Ghandi que recuerda la necesidad de luchar por la libertad. Muy acorde con las estructuras universitarias del país, la UNIMET ha acogido la teoría de la síntesis de las artes y ha puesto en estrecha relación y armonía al arte, la arquitectura y la naturaleza.
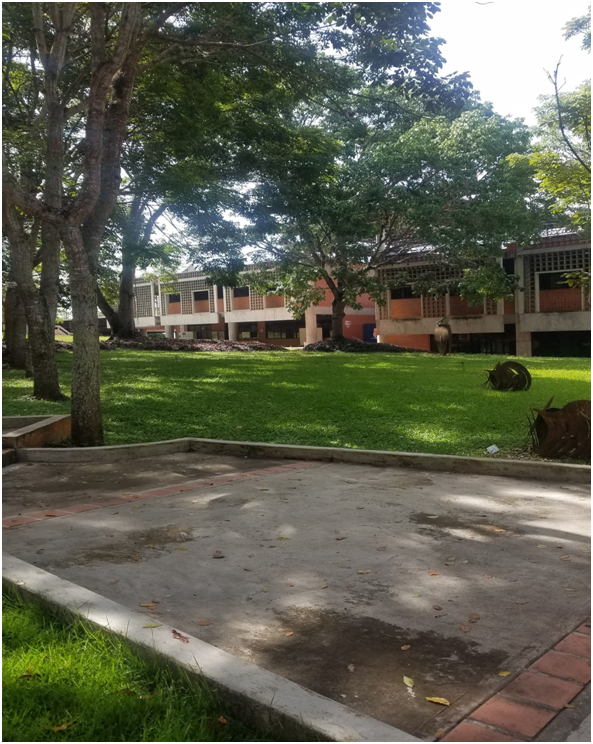
En virtud del crecimiento matricular de la Universidad, en 1984 se construyó y puso en servicio el edificio de aulas 3, con capacidad para 1.200 estudiantes, el cual tiene 4.334 m2 de área, en donde los proyectistas diseñaron espacios para 50 cubículos profesorales, 24 salones de clases, oficinas administrativas, laboratorios de Física, un auditorio para 140 personas. En esta edificación, de estilo brutalista, predomina el uso de concreto y ladrillos de arcilla, pisos rústicos; para provechar su ubicación geográfica y el excelente clima, preponderante en la zona, se le han colocado parasoles y bloques de ventilación, además, cuenta con grandes ventanales que permiten no solo la entrada de luz natural, sino que permiten la interacción visual con un entorno esplendoroso que regala el hermoso Parque Nacional El Ávila. A finales del mismo año, se inauguró la plaza de rectorado, cercano a este edificio.
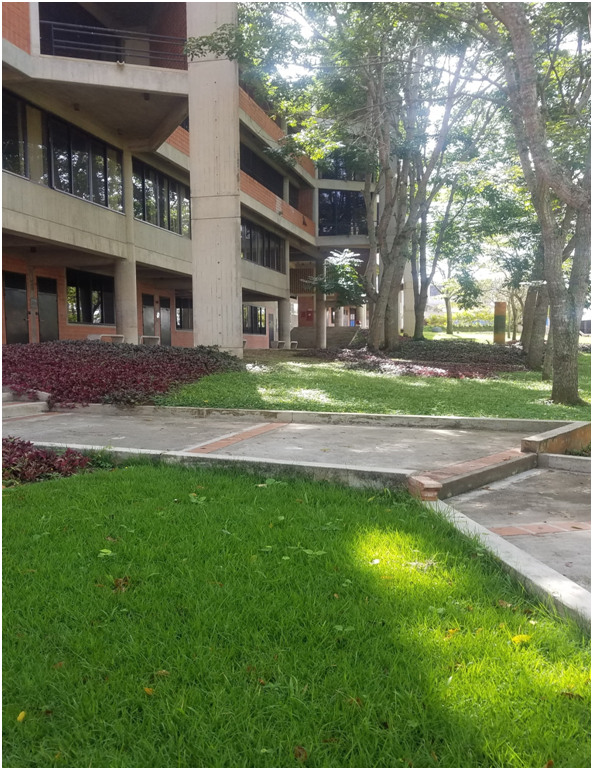
La biblioteca de la universidad fue construida con un estilo distinto al de los edificios nuevos, data de 1983, fue diseñada por el arquitecto Tomás Sanabria. La obra está ubicada frente a la plaza del rectorado, donde podemos apreciar un hermoso retoño del viejo Samán que da su inmensa sombra a quienes le visitan.
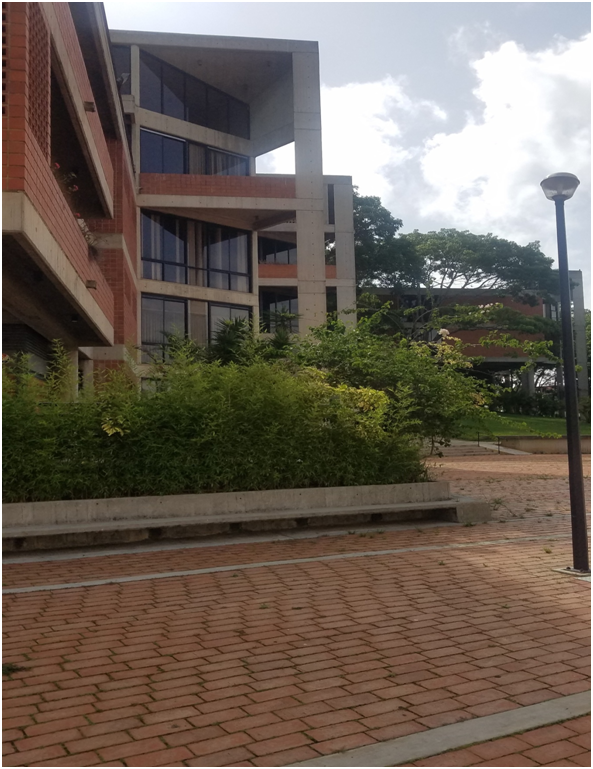
En 2006 se inauguró el edificio de administración académica, el cual fue diseñado por los arquitectos Víctor Artis y Mássimo Ruggiero, La edificación de 9 pisos, muestra en su planta baja la Sala de exposiciones “Mendoza” de 520 m2, cuyo nacimiento es contemporáneo con los orígenes de la universidad en 1956; en los dos primeros pisos encontramos las aulas y la administración de los postgrados, en resto de la edificación se han ubicado los distintos decanatos de las carreras, autoridades y administración. Se complementa el edificio con un paraninfo, un club para profesores y un cafetín.
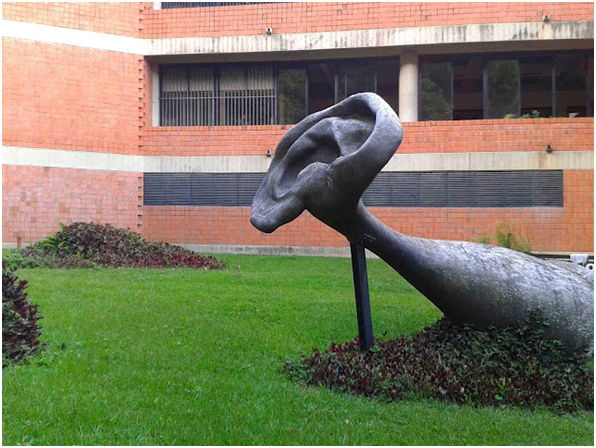
Biografía consultada:
I.- Página web de la UNIMET: https://www.unimet.edu.ve/#prev
II.- Universidad Metropolitana_Caracas #Arquitectura: http://zona-arquitectura.blogspot.com/2014/10/universidad-metropolitanacaracas.html
III.- https://www.unimet.edu.ve/dijo-adios-victor-artis-el-arquitecto-que-diseno-los-edificios-del-campus-naranja/
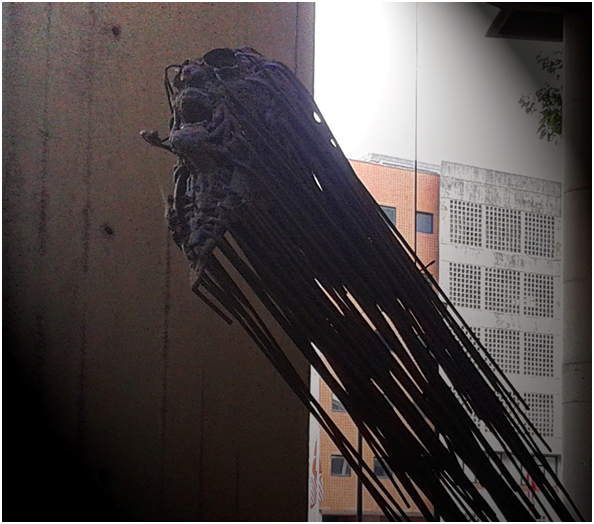
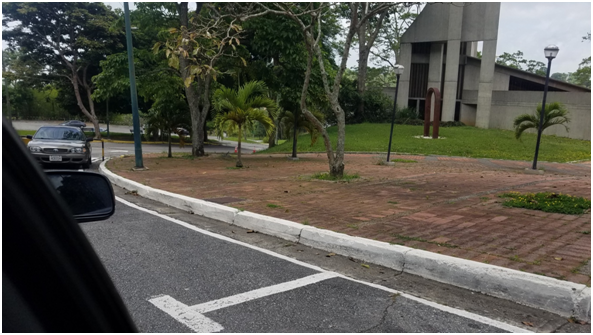
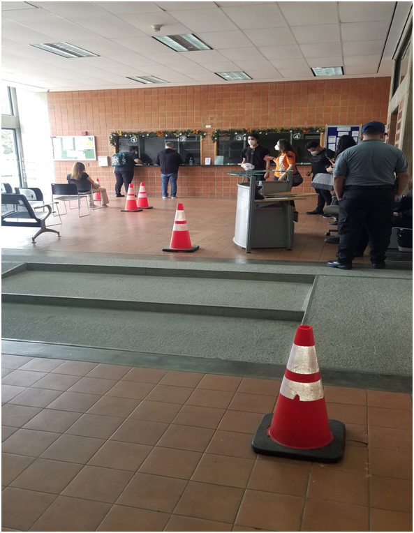
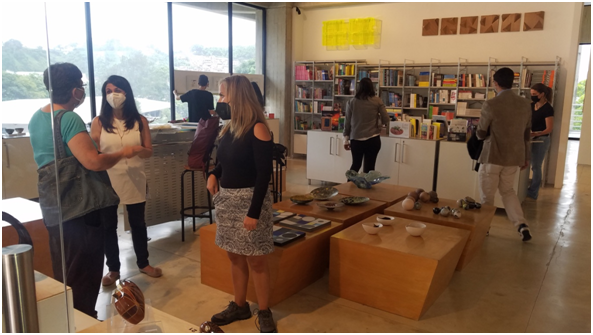
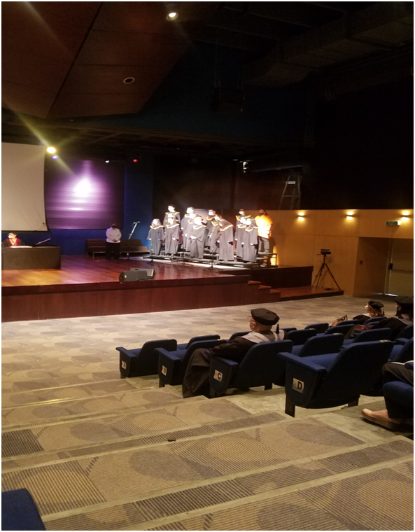
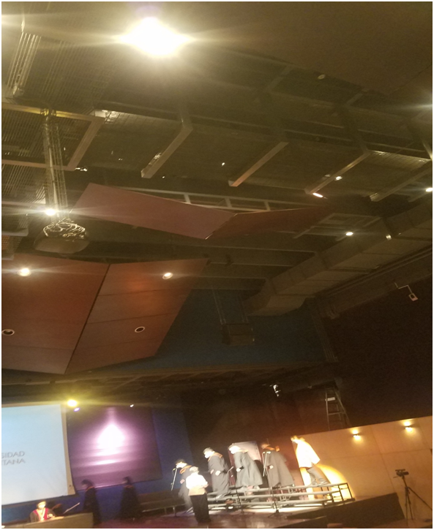
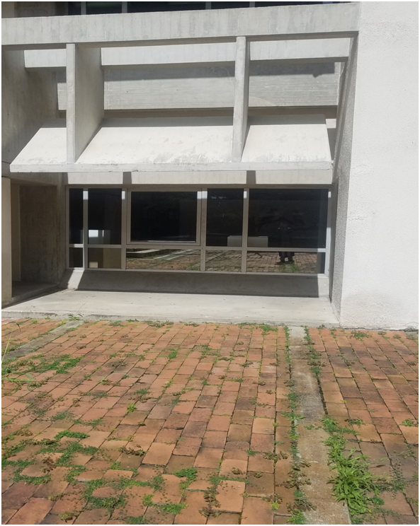
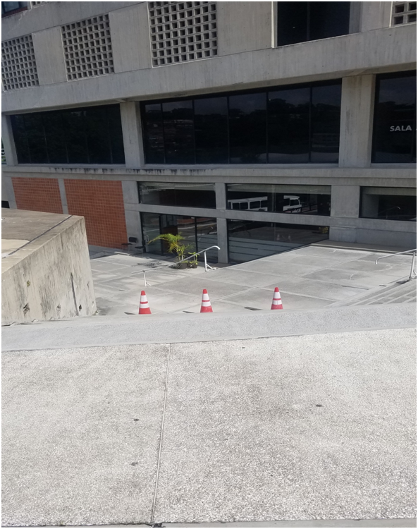
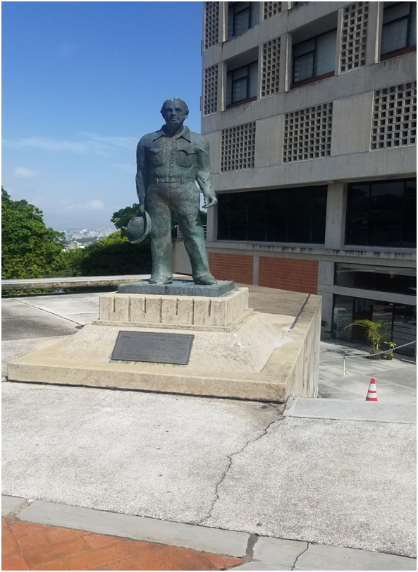
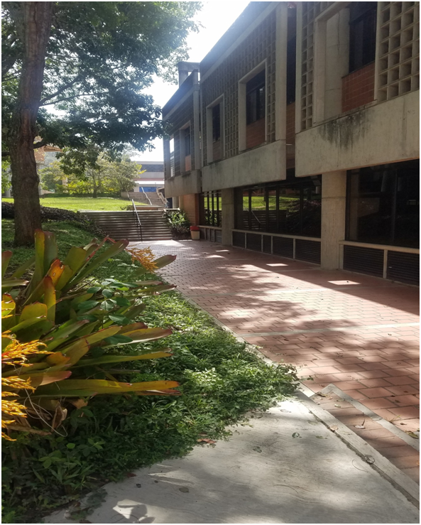
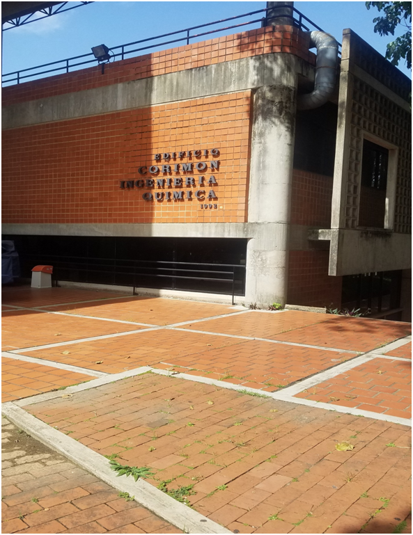
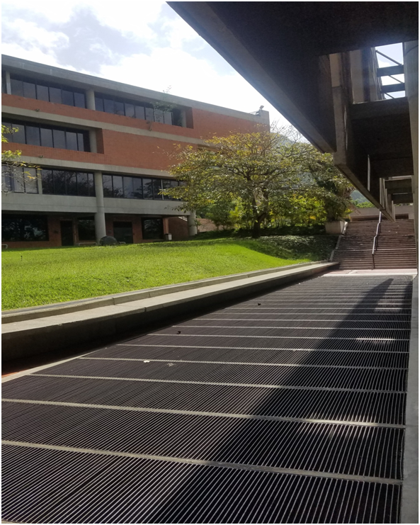
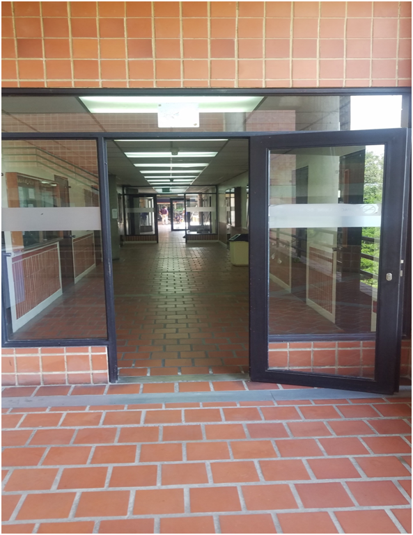
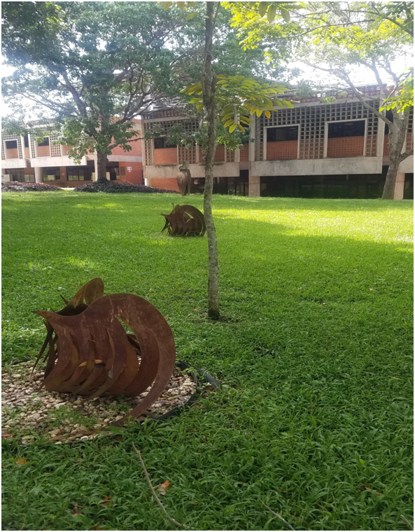
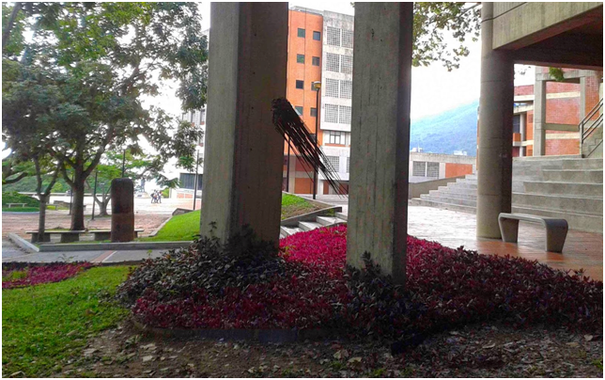
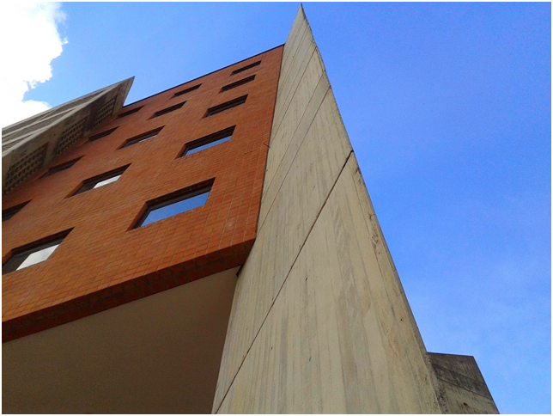
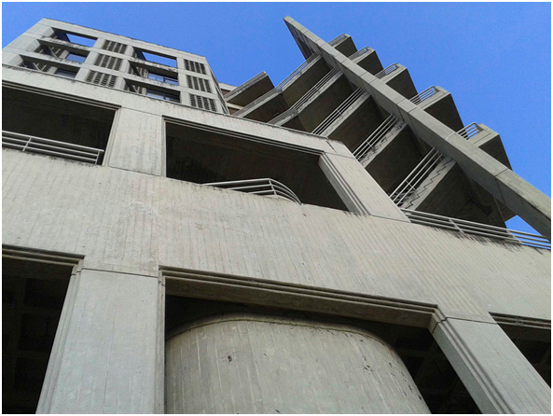
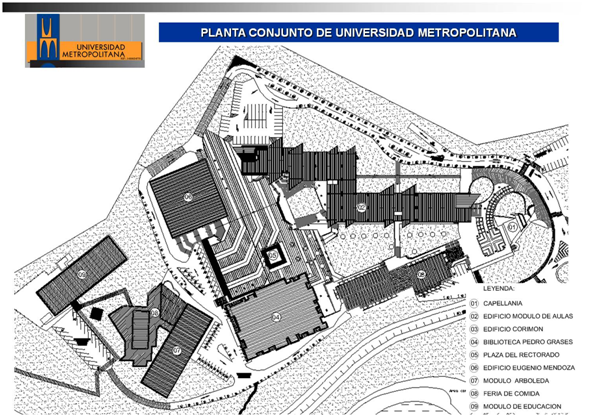
Your content has been voted as a part of Encouragement program. Keep up the good work!
Use Ecency daily to boost your growth on platform!
Support Ecency
Vote for Proposal
Delegate HP and earn more
Thank you Ecency friends for voting my post as part of the Encouragement program, which is a boost to continue producing posts for this community. Happy weekend.
Congratulations, your post has been added to Pinmapple! 🎉🥳🍍
Did you know you have your own profile map?
And every post has their own map too!
Want to have your post on the map too?
Thank you very much Pinmapple friends. I hope you have a nice weekend
Congratulations @besamu! You have completed the following achievement on the Hive blockchain and have been rewarded with new badge(s) :
Your next target is to reach 8000 upvotes.
You can view your badges on your board and compare yourself to others in the Ranking
If you no longer want to receive notifications, reply to this comment with the word
STOPHello hivebuzz friends, thanks for the information, I will do everything in my power to achieve the next goal. Happy weekend
You're welcome @besamu 😊👍
Support us back and vote for our witness.
You will get one more badge and bigger upvotes from us when we notify you.
Hello @besamu Greetings and blessings, respected teacher and friend. Excellent post, congratulations. Receive a strong virtual hug full of positive energy and lots of light.
Thank you very much for your congratulations and blessings. I also take the opportunity to congratulate you on your achievements with your posts loaded with intelligence and wisdom. Have a happy weekened. (Muchas gracias por sus felicitaciones y bendiciones. También aprovecho para felicitarle por sus logros con sus post cargados de inteligencia y sabiduría). Feliz fin de semana
Hello Benjamin. We are truly blessed to have you, a distinguished educator, for us to witness the different architectural splendors of renowned universities in Venezuela. Likewise, it’s a privilege to be shown inside the Metropolitan University of Caracas to be inspired by its beautiful details and designs plus the awesome learning environments that encompass the campus.
Congratulations to your great friend’s honorable achievement. Together with our remarkable comrade @marcosmilano71 who happens to belong to the same profession of teaching as you, we thank you as well for your marvelous contributions to the Architecture+Design Community. Take care and kind regards. 😊
Hello good friend Erne @storiesoferne Thanks for the deference. It is a pleasure for me to be one more of this wonderful community; It is also an honor to have outstanding friends such as Dr. Benjamín Sánchez Mujica @besamu and with you my dear Erne. By the way, on one occasion the respected friend Benjamin gave me the opportunity to make a brief profile of him. This way he left it for you so that, if you like it, you can read it. Profile of a friend.
With utmost pleasure always my friend Marcos @marcosmilano71. I browsed the remarkable profile article you've published for Benjamin @besamu last year, and I'm truly impressed by your kind gesture of dedicating a special blog post just for him. Although it's in Spanish, I can feel the magnificent and emotional words sprouting to life from the page. Looks like you've been dear friends for a long time already, and I'm sincerely humbled by the fact that both of you, esteemed gentlemen, have made the Architecture+Design Community one of your favorite homes on Hive. We are definitely grateful and honored by your presence. Thank you very much for staying with us. More power! 😊
Hello dear Erne, you flatter me with your words, I do not stop being one more, together with the dear friend Marcos Milano, within the plethora of teachers, in their different but very indispensable levels, that we try to do our best to create the generation of replacement professionals, to make this a better world. I must confess that it was the first time that I was on the premises of this prestigious private university and on an occasion of personal rejoicing, since the honoree worked with me, side by side, during the 6 years of my dean at UCV and with whom I join years of friendship and academic respect. It is a pity that I had not been able to visit some other buildings that I saw on my tour and that I found to be of great architectural caliber. Receive a fraternal hug and my thanks for your words of encouragement.
Thank you for sharing this amazing post on HIVE!
Your content got selected by our fellow curator @priyanarc & you just received a little thank you via an upvote from our non-profit curation initiative!
You will be featured in one of our recurring curation compilations and on our pinterest boards! Both are aiming to offer you a stage to widen your audience within and outside of the DIY scene of hive.
Join the official DIYHub community on HIVE and show us more of your amazing work and feel free to connect with us and other DIYers via our discord server: https://discord.gg/mY5uCfQ !
If you want to support our goal to motivate other DIY/art/music/homesteading/... creators just delegate to us and earn 100% of your curation rewards!
Stay creative & hive on!
Dear friends of diyhub, thank you for having selected the content of my post, by its curators @priyanarc, to receive a vote for its non-profit curation initiative. As well as been featured in one of your curation compilation and on your pinterest board. I appreciate the possibility of expanding the number of readers of my post. Have a happy and rewarding weekend.
Well done @besamu! We're happy to inform you that this publication was specially curated and awarded RUNNER-UP in Architecture Brew #37. Congratulations!
Subscribe to Architecture+Design, an OCD incubated community on the Hive blockchain.