[ENG] The Sambil-Barquisimeto Shopping Center [ESP] El Centro Comercial Sambil-Barquisimeto
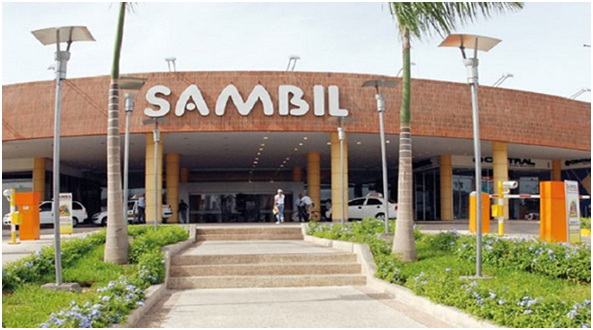
Dear friends of the various HIVE platforms, continuing with my endeavor to show the architectural works of the interior of Venezuela, today I present to you the Sambil shopping center, just 13 years after it was inaugurated in my homeland, Barquisimeto, in Venezuela. I fervently hope that you enjoy this post and let me know any comment you want to make.
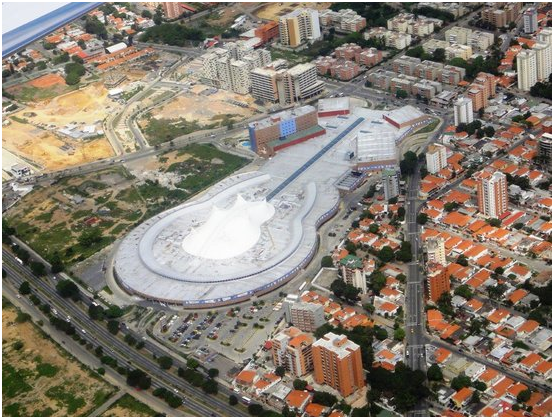
Image
On a plot of more than 100,000 m2, 80,000 m2 of the Sambil-Barquisimeto shopping center have been built, in a building with two areas, designed by the architect David Gabay, the basement level that has a parking lot that can accommodate more than 2000 vehicles, part roofed and partly outdoors. On the other hand, the ground floor level where around 240 commercial premises have been arranged, the 7 anchor premises that are called upon to attract the public to the shopping center, restaurants, the food fair, a multiplex cinema with 10 rooms, the services sanitary, etc. The building has two pedestrian entrances located to the south and north of the shopping center, for the convenience of visitors. The commercial level is linked, through a gallery, to the LidoHotel, which, although not part of the structure, is owned by the same owners of the shopping center and provides a service to visitors from outside the city.
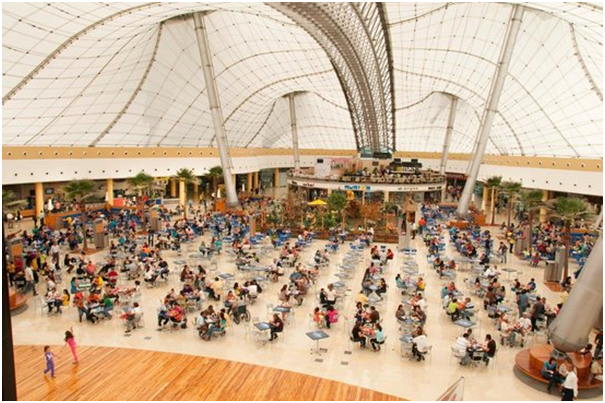
The shopping center is located at the junction of three major arteries of the capital of Lara, to the east of it, it was opened to the public in June 2008. A feature that distinguishes it from any other construction is its “cuatro” shape, a typical musical instrument from the “Larense” region, which is manifested throughout its structure. Indeed, the shape of the instrument is reflected in the work as a whole, which can be clearly seen in all areas of the shopping center; the pegs of the instrument, for example, are represented by the commercial stores, while the ceiling with its solar lighting represents the strings and, finally, the large central space that covers the food fair, for whose structure metal columns and beams were used, steel cables and a cover made with a tensioned textile membrane, would correspond to the mouth of the “cuatro”.
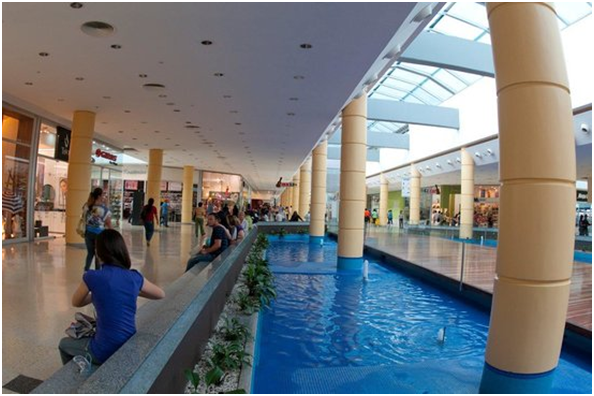
(Dentro del centro comercial se puede apreciar una serie de estanques de agua)
Image
For the façade of the shopping center, finishes with bricks, alucobond (which, as it is known by builders and architects, is a panel formed by two sheets of aluminum cover and a nucleus filled with mineral aggregate that is hardly flammable or non-flammable), and glass were used, which allow lighting thanks to a large perimeter opening, a kind of large skylight, which can be seen both at the food fair and in all corridors, made with a macro steel structure interspersed with glass and canvas spaces.
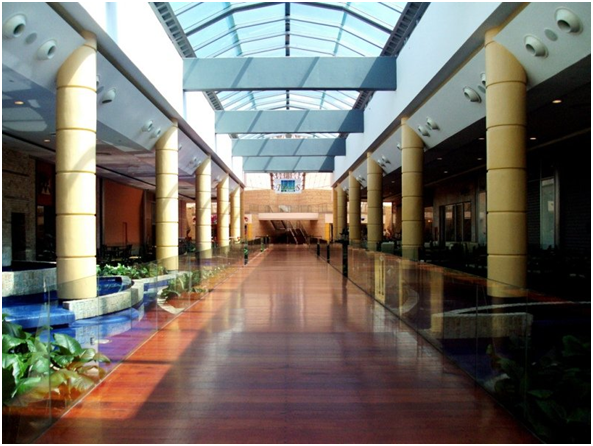
Once inside we find 5 squares, whose names are the four cardinal points and the central square, there are about 280 commercial premises, 31 small spaces where they are distributed as kiosks in the pedestrian corridors, it also includes the multiplex cinema, the food fair with more than 20 fast food outlets, an area of restaurants with mirrors of water and vegetation, which were called "Terrazas del Sambil".

Thinking of children, older adults, and people with some type of motor disability, the shopping center provides the service of some small trains that make a route through the corridors of the Mall, following the curves that make up the silhouette of the "Cuatro", for the different environments that make up the structure.
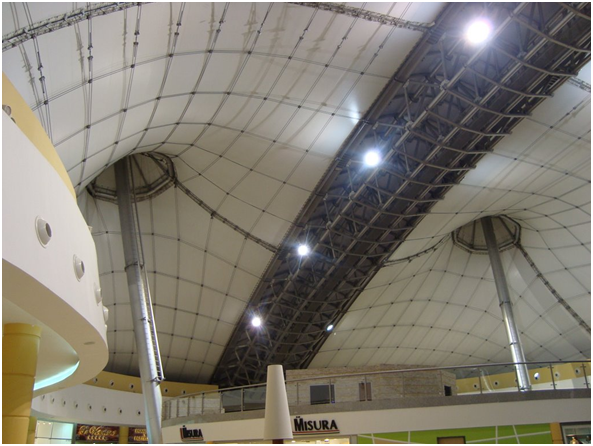
It is impossible not to notice the roof of the construction, either because of the natural light that penetrates through it, or because of the structural beauty that it shows in the part corresponding to the food fair, where you can see the masts of almost 30 meters high that are the support of the immense textile ceiling.
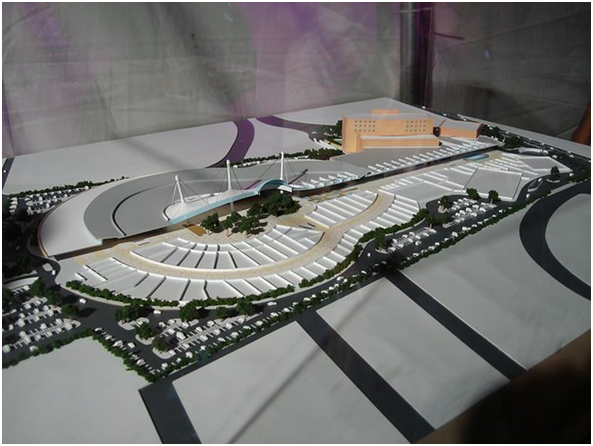
Bibliographic sources consulted:
I.- Sambil Barquisimeto: https://www.constructorasambil.com/sambil-barquisimeto/
II.- Kath Halkett, Kath: Sambil-Barquisimeto.
https://www.flickr.com/photos/kitkath-ruiz/5676214424
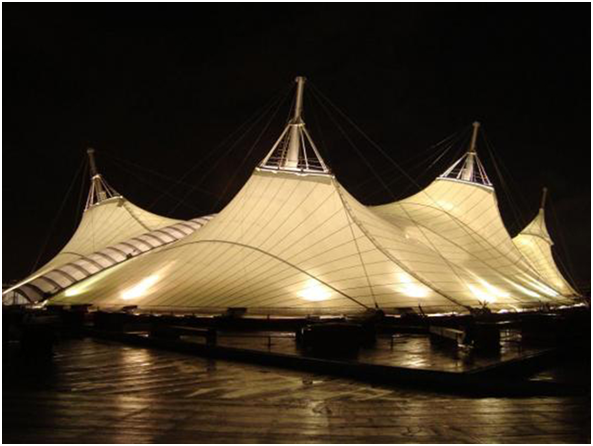
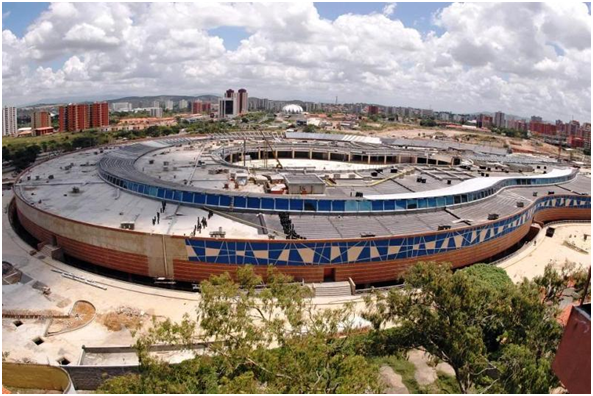
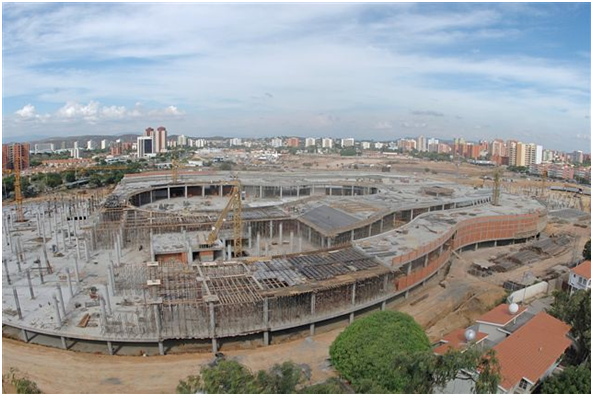

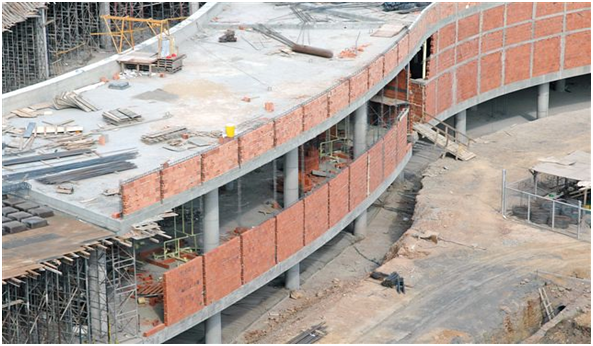
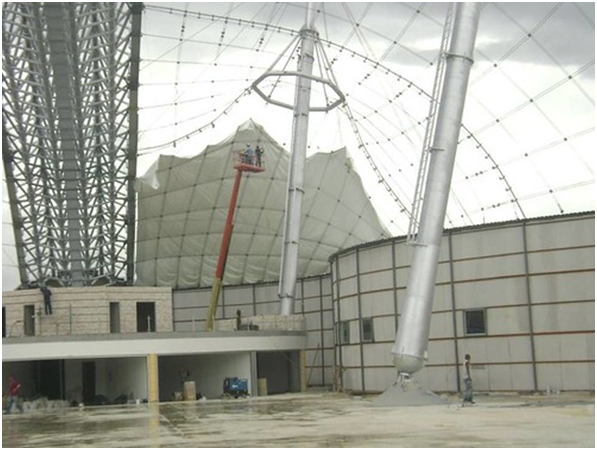
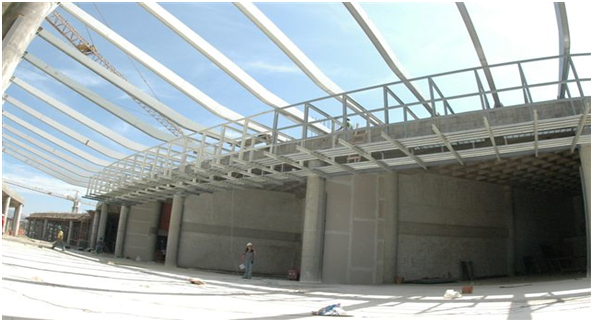
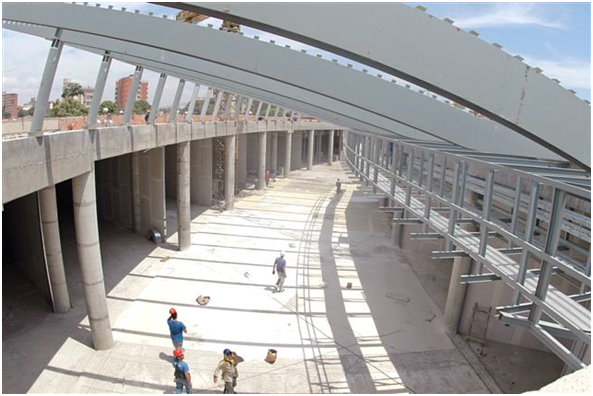
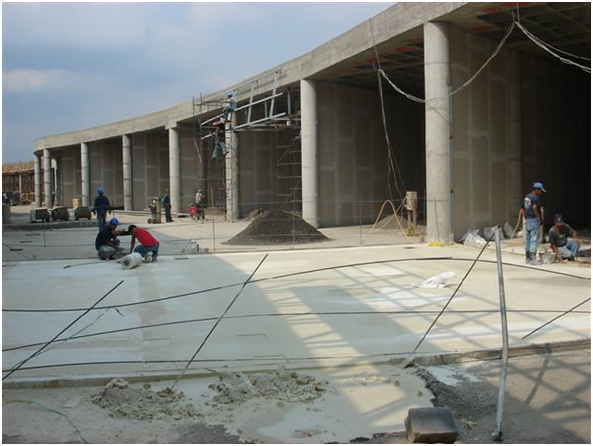
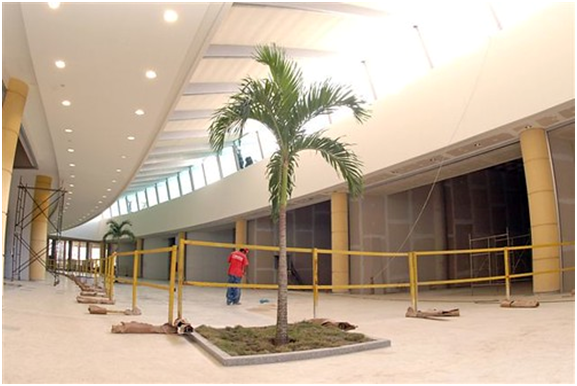
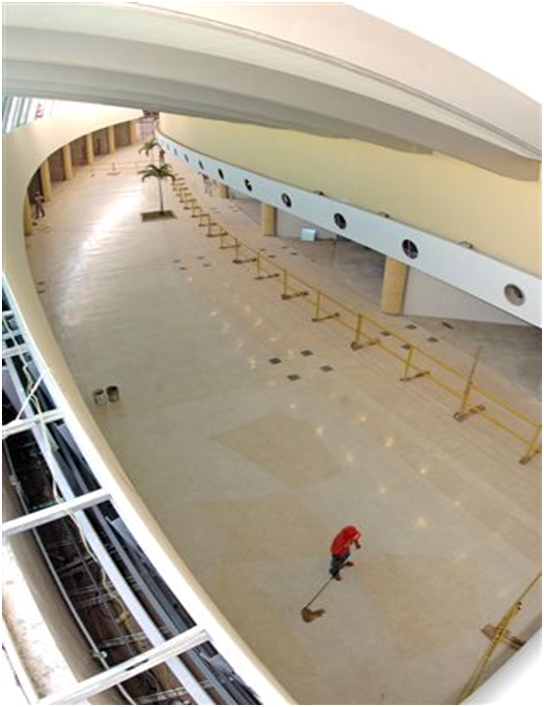
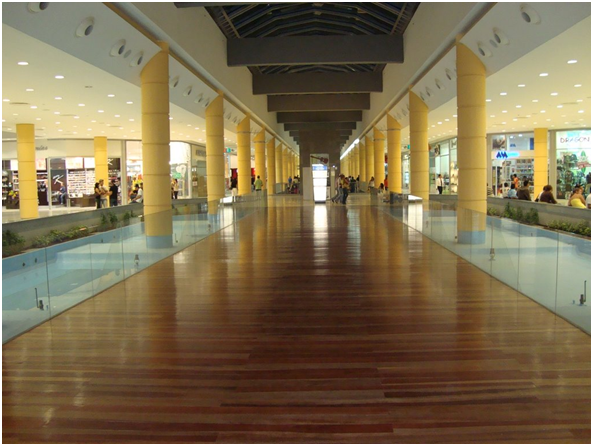
Image
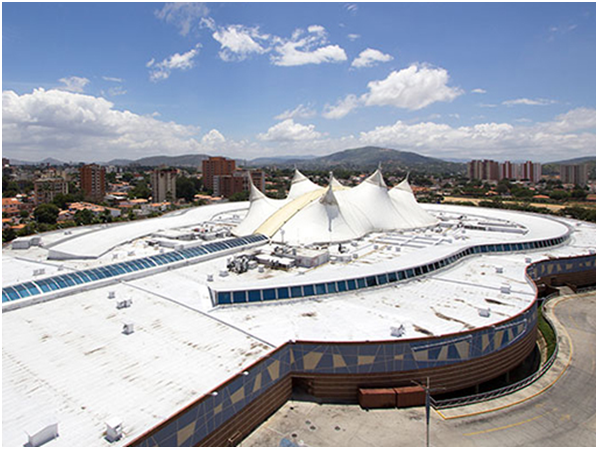
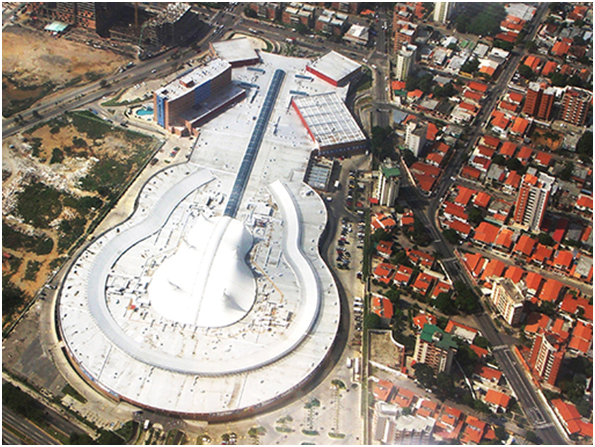
Estimados amigos de las diversas plataformas de HIVE, prosiguiendo con mi empeño en mostrar las obras arquitectónicas del interior de Venezuela, hoy les presento el centro comercial Sambil, de apenas 13 años de haberse inaugurado en mi tierra natal, Barquisimeto, en Venezuela. Espero fervientemente que disfruten este post y me hagan llegar cualquier comentario que me quieran hacer.
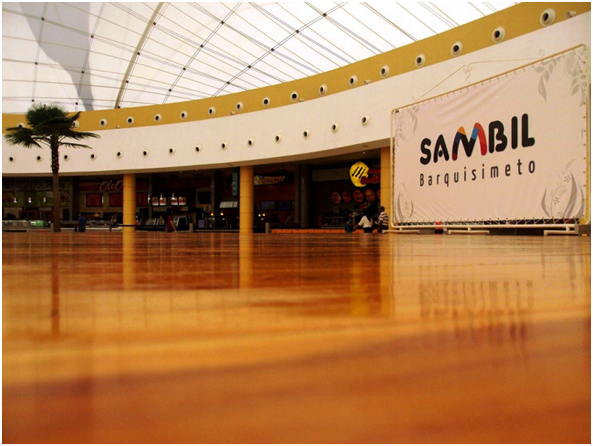
En una parcela de más de 100.000 m2 se han construido 80.000 m2 del centro comercial Sambil-Barquisimeto, en un edificio de dos áreas, diseñado por el arquitecto David Gabay, el nivel sótano que tiene un estacionamiento que puede albergar más de 2000 vehículos, parte techado y parte al aire libre. Por otra parte, el nivel de planta baja donde se han dispuesto alrededor de 240 locales comerciales, los 7 locales anclas que son los llamados a atraer al público al centro comercial, restaurantes, la feria de comidas, un multicine con 10 salas, los servicios sanitarios, etc. La edificación cuenta con dos entradas peatonales colocadas al sur y norte del centro comercial, para mayor comodidad de los visitantes. El nivel comercial está vinculado, a través de una galería al LidoHotel, que si bien no forma parte de la estructura, es propiedad de los mismos dueños del centro comercial y presta un servicio a los visitantes de fuera de la ciudad.
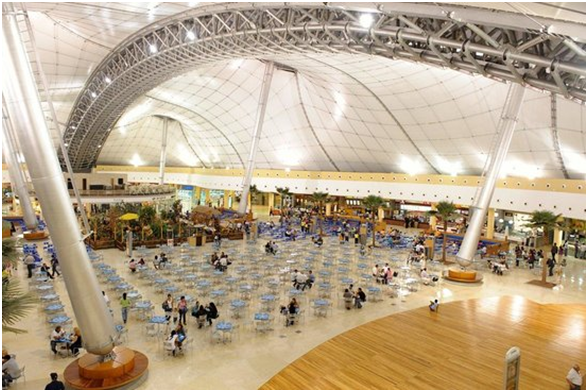
El centro comercial está ubicado en la bifurcación de tres grandes arterias de la capital larense, al este de la misma, fue abierto al público en junio de 2008. Un rasgo que lo distingue de cualquier otra construcción, es su forma de “cuatro”, instrumento musical típico de la región larense, que se manifiesta a lo largo y ancho de su estructura, En efecto, la forma del instrumento se plasma en la obra en su conjunto, lo que se puede apreciar nítidamente en todas las aéreas del centro comercial; las clavijas del instrumento, por ejemplo, están representadas por las tiendas comerciales, mientras el techo con su iluminación solar representa las cuerdas y, por último, el gran espacio central que cubre la feria de comidas, para cuya estructura se utilizaron columnas y vigas metálicas, cables de acero y una cubierta fabricada con una membrana textil tensada, correspondería a la boca del “cuatro”.
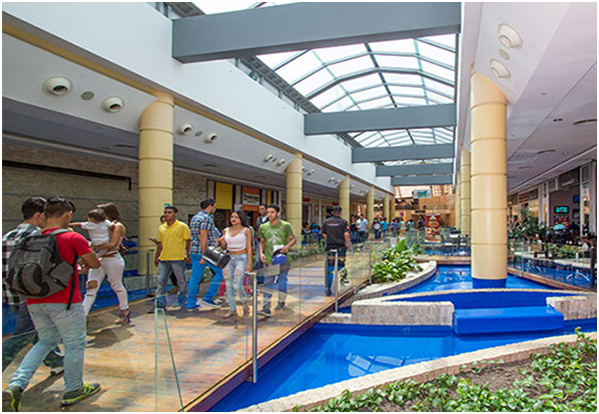
Para la fachada del centro comercial se usaron acabados con ladrillos, alucobond (que como es conocido por los constructores y arquitectos es un panel formado por dos láminas de cubierta de aluminio y un núcleo relleno de agregado mineral difícilmente inflamable o no inflamable), y cristal, que permiten la iluminación merced a una gran abertura perimetral, especie de gran claraboya, que se puede apreciar tanto en la feria de la comida como en todos los pasillos, elaborada con macro estructura de acero intercalada con espacios en vidrio y lona.
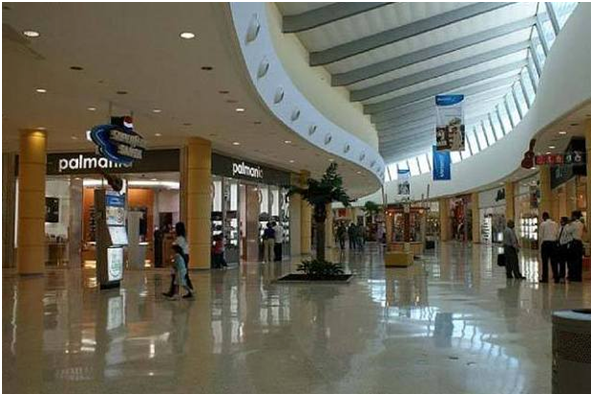
Una vez dentro nos encontramos con 5 plazas, cuyos nombres son los cuatro puntos cardinales y la plaza central, allí se ubican unos 280 locales comerciales, 31 espacios pequeños donde se distribuyen a manera de kioscos en los pasillos peatonales, además incluye el multicine, la feria de comidas con más de 20 locales de comida rápida, un área de restaurantes con espejos de agua y vegetación, a las cuales se les denominó “Terrazas del Sambil”.
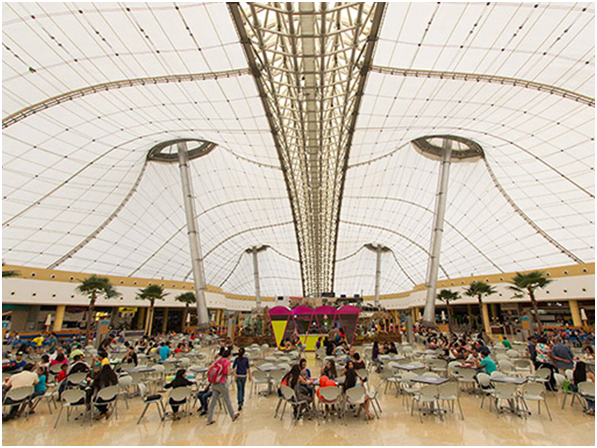
(La feria de comida donde se observa la estructura de metal que soporta la lona que la cubre)
Image
Pensando en los niños, adultos mayores y personas con algún tipo de discapacidad motora el centro comercial presta el servicio de unos pequeños trenes que hacen un recorrido a través de los pasillos del mismo, siguiendo las curvas que conforman la silueta del “Cuatro”, por los distintos ambientes que conforman la edificación.
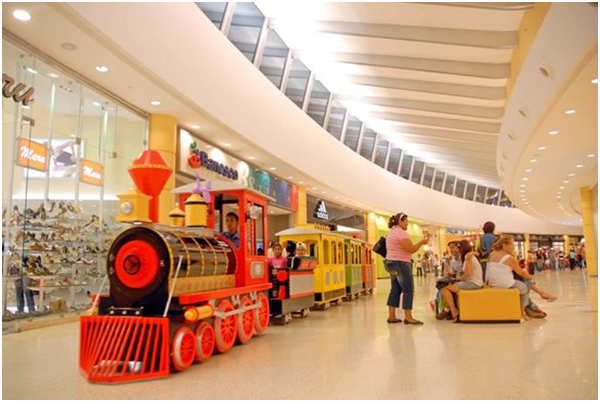
Imposible dejar de notar el techo de la construcción, bien sea por la luz natural que penetra por él, o por la belleza estructural que muestra en la parte correspondiente a la feria de comida, donde se pueden apreciar los mástiles de casi 30 metros de altura que son el soporte del inmenso techo textil.
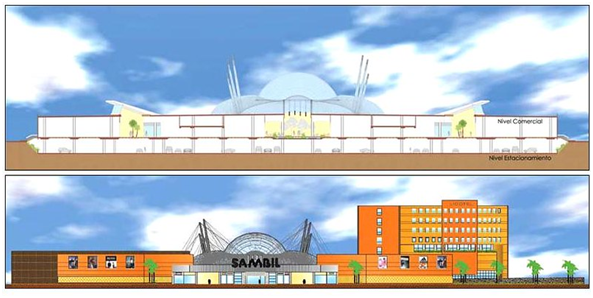
Fuentes bibliográficas consultadas:
I.- Sambil Barquisimeto: https://www.constructorasambil.com/sambil-barquisimeto/
II.- Kath Halkett, Kath: Sambil-Barquisimeto.
https://www.flickr.com/photos/kitkath-ruiz/5676214424
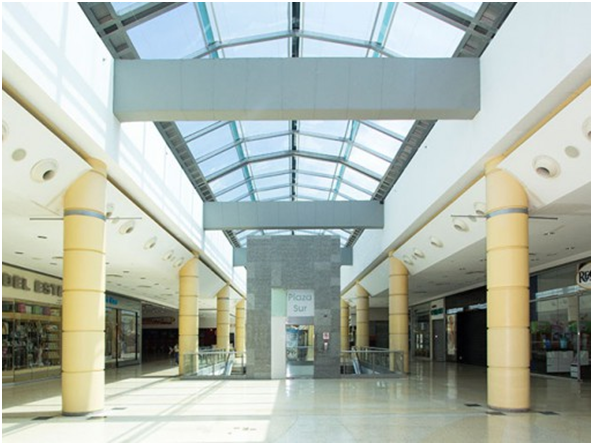
Congratulations, your post has been added to Pinmapple! 🎉🥳🍍
Did you know you have your own profile map?
And every post has their own map too!
Want to have your post on the map too?
Hello pinmapple friends, thank you. I hope you have a good weekend
This is one of the most unique malls I have ever seen, at first glance on the first photo the whole place looks like a guitar.
Hello afterglow, thank you for your comment. Indeed, the shape of the structure tries to emulate a Venezuelan stringed instrument, called "El cuatro", a kind of guitar but with only four strings. I wish you a happy weekend.
It seems I have similar perception of the place with @afterglow. The place really resembles a guitar at glance. Accounting what you have shared that "El cuatro" is a kind of guitar, it seem really ingenious. By the way, good write up, @besamu. !PIZZA
@besamu! I sent you a slice of $PIZZA on behalf of @juecoree.
Learn more about $PIZZA Token at hive.pizza (6/10)
A guitar indeed :)
You're welcome, in our country a four-stringed guitar is called Ukelele
A mí me encanta el Sambil, siempre que voy me quedo viendo todo jajja
Hola feiderman, compartimps gustos estéticos, también cuando voy a mi tierra natal disfruto del ambiente festivo del Sambil. Espero pases una buena semana
Well done @besamu ! We're happy to inform you that this publication was specially curated and awarded Runner-up in Architecture Brew #34. Congratulations!
Subscribe to Architecture+Design, an OCD incubated community.