Core Structural System In Tall Buildings
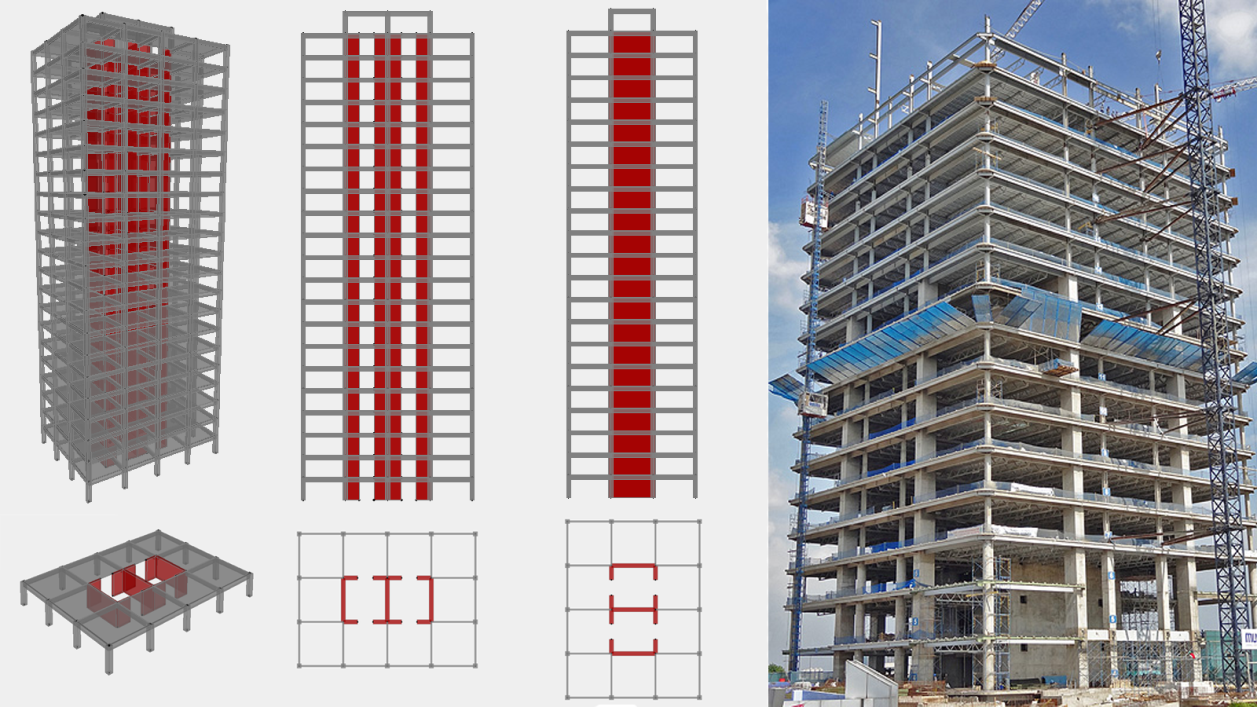
Source hesa
The Following Are The Types of Core Structures of The Building Systems
- Parallel bearing walls (parallel bearing walls)
This system consists of a reinforced vessel field element with the weight of the wall itself, thus able to withstand lateral axial forces efficiently. This parallel wall system is used in apartment buildings that do not require a large free space and the mechanical systems do not require core structures.

"Drawings created using the AutoCad application"
- System core structure and supporting wall (core and bearing walls)
This system is a vertical plane that forms an outer wall and surrounds a core structure. This allows open interior space that depends on the stretch ability of the floor structure. This system includes vertical mechanical transport systems as well as increasing the rigidity of the building.

"Drawings created using the AutoCad application"
- System structure stand-alone box (self supporting boxes)
This system is a prefabricated three-dimensional unit that resembles a supporting wall building located somewhere and in combination with other units. For example, these boxes are stacked like bricks with "English Bond" patterns so they are arranged like alternating wall beams.
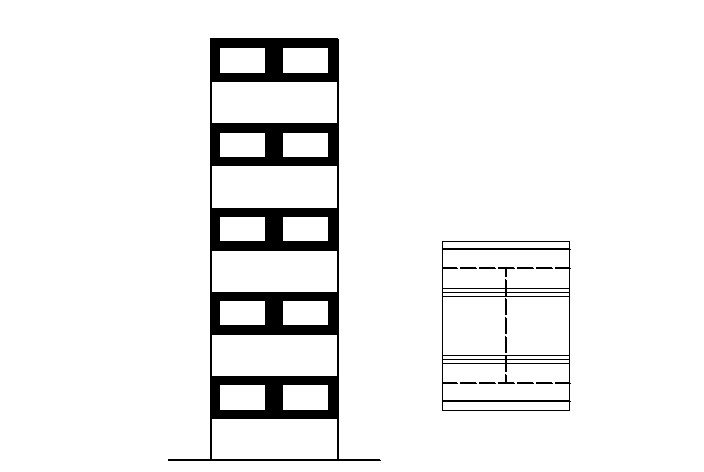
"Drawings created using the AutoCad application"
- Cantilever plate structure system (cantilever slab)
The matting of a floor plate from a central core will allow a column free space whose limits of plate strength are the size limit of the building size. This system requires a lot of iron, especially if the projection plate is very large. The stiffness of the plate can be increased by using prestressed techniques.
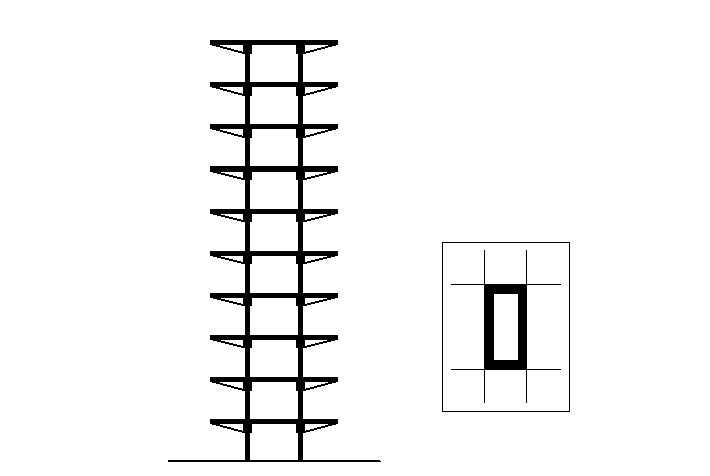
"Drawings created using the AutoCad application"
- Flat plate structure system (flat slab)
This system consists of a horizontal plane which is generally a thick and flat concrete floor plate that rests on a column. If there is no thickening of the plate at the top of the column, then the system is said flat plate system. In both systems there is no deep beam so the floor height can be minimum.
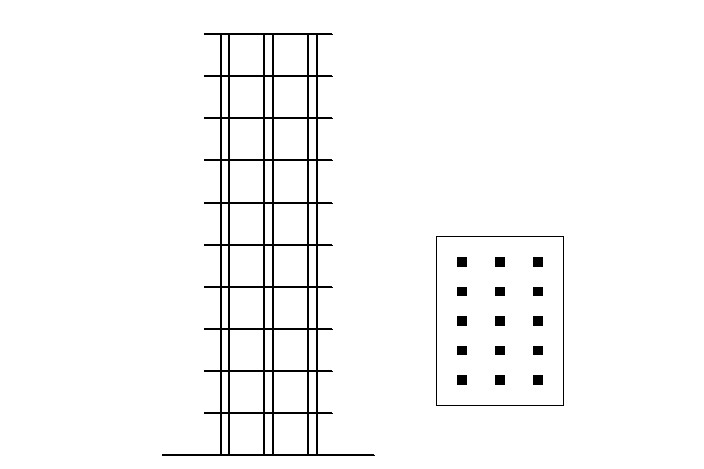
"Drawings created using the AutoCad application"
- Interspasial system structure (interspasial)
A tall, high-altitude frame skeleton system is applied to each intermediate floor to allow for flexible space inside and on the frame. The room inside the floor frame on it can be used as a container for other activities activities.
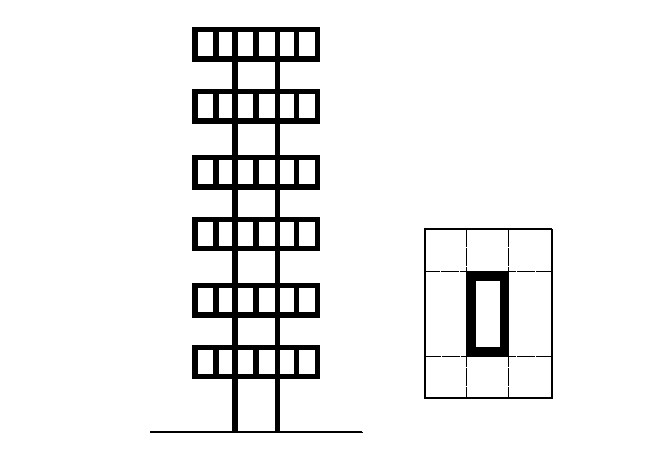
"Drawings created using the AutoCad application"

Love this piece of writing