Substractures Inspection | #Construction Diary 004
Hello builders around the world in Hive, How are you? hoping you're doing well today. For today's blog, I will share with you some substructures I inspected last Tuesday, September 10, 2024, in my workplace.
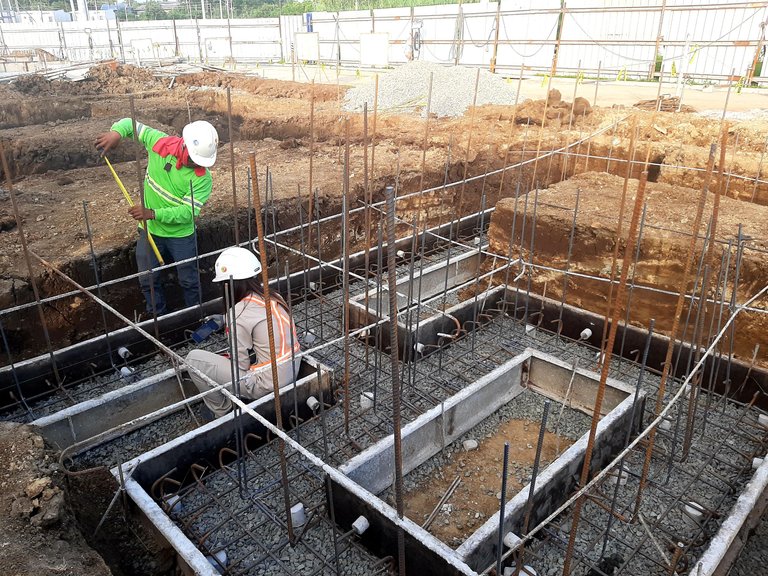
What is Substrucure?
Substructures are parts of the building that are typically built below the ground. It is a structure like footing, foundation, piles, and others. Tunnel and your basement are also examples of substructures.
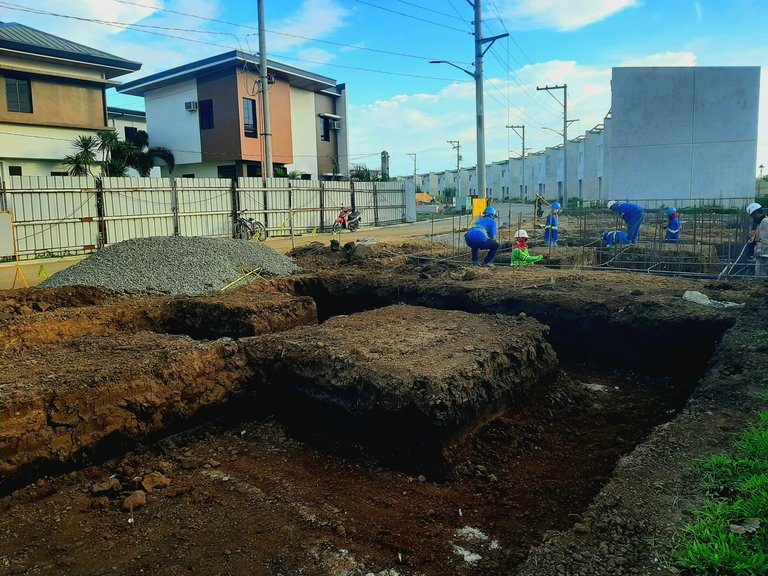
The substructure is one of the important keys to building stability, it is the one that carries heavy loads from the superstructure (structure above the ground) and makes sure that these loads are evenly transported to the ground. For stability, this structure resists lateral and vertical forces like wind and seismic activities such as earthquakes.
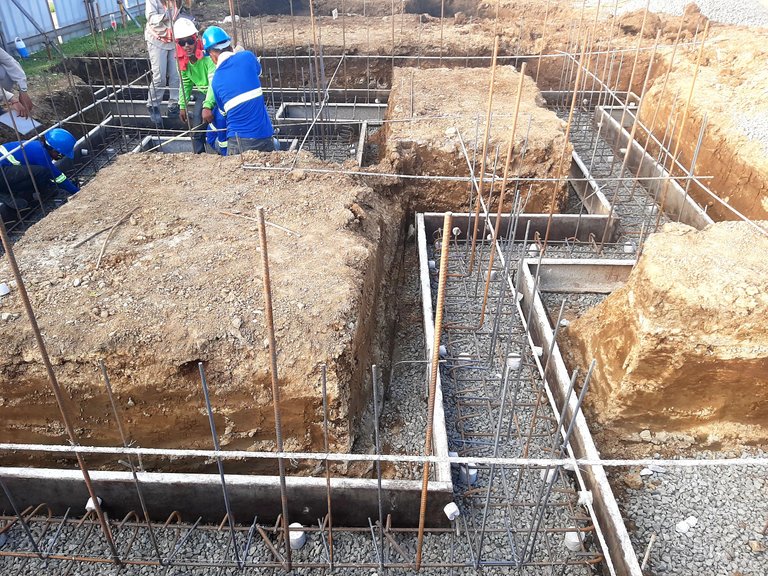
This part of the building plays a vital role, securing the design of this structure element saved the structure's lifespan and also your life. That's why it is important to inspect and check all the components to ensure the structural stability of the building and everyone's safety.
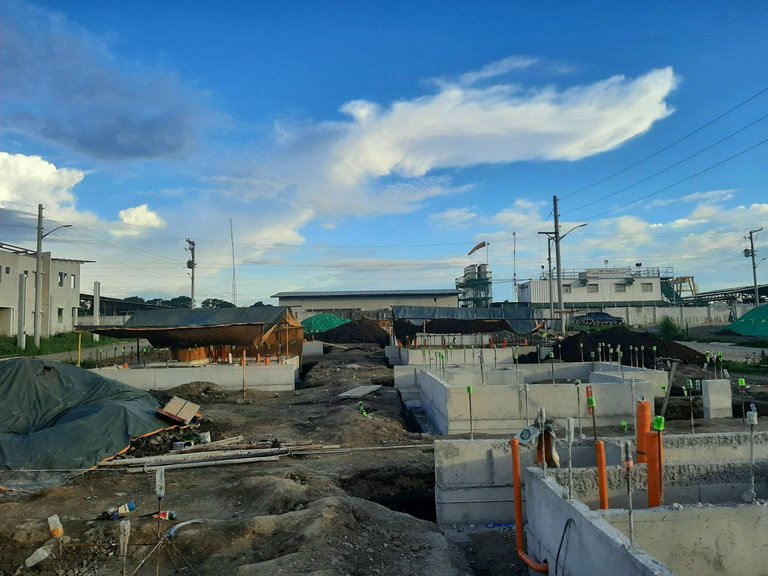
In our project which is housing, the design of the substructures we have is not complicated, unlike some highrise buildings and other huge structures that need a big and complicated substructure to support the building. We only have the Upstandwall Footing, Isolated Footing, and Upstand Wall substructure that we inspected in our project.
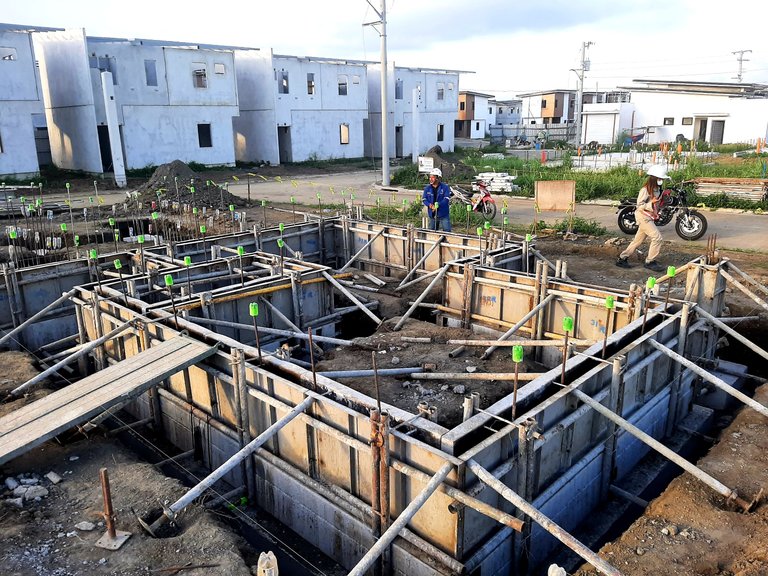
What are Upstandwall Footing and Isolated Footing?
This substructure is the main foundation of our building. it carries most of the loads of the house we build. It is the horizontal structure that lastly receives the vertical loads of the house and then transports them to the ground.
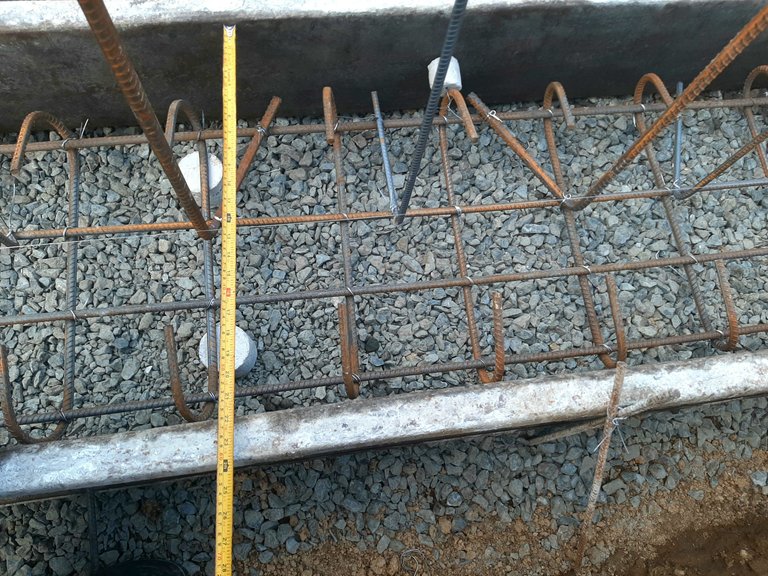
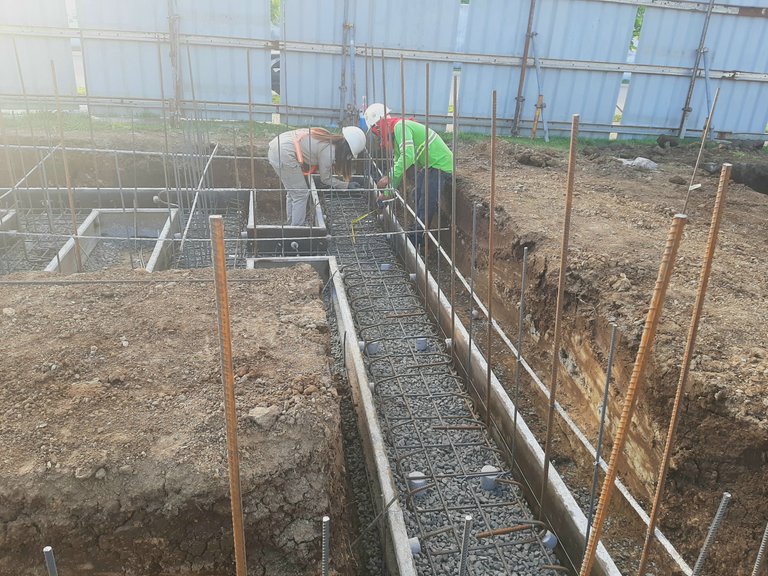
What is an Upstand Wall?
This is a vertical structure that is connected to the footing. This structure resists the loads and helps smoothly in the transition of vertical loads to horizontal loads. This structure is a vertical extension of the foundation, that received the loads of the superstructure.
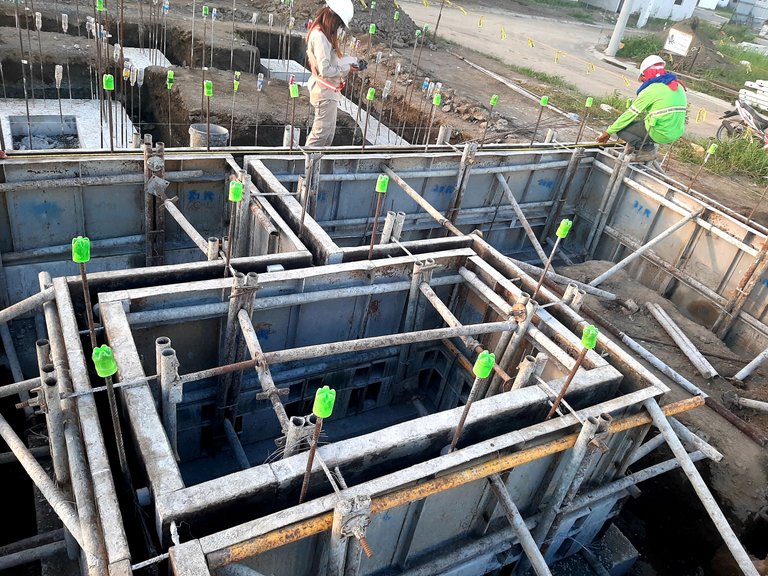
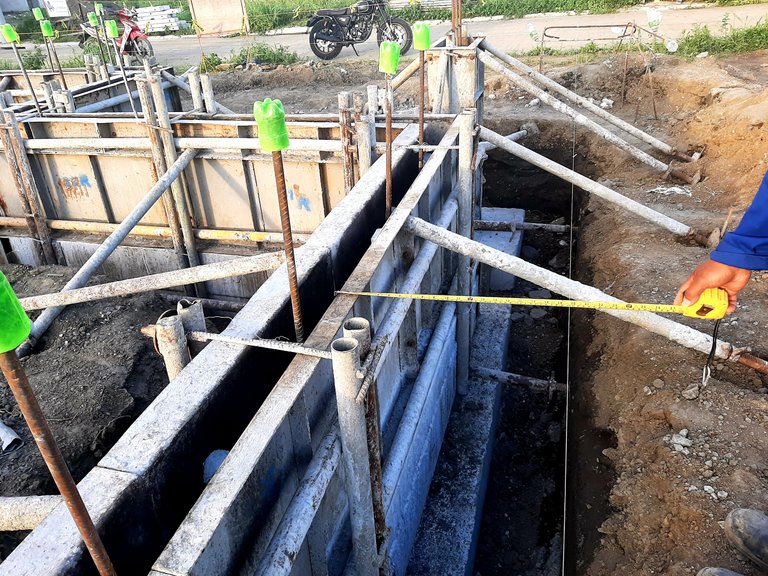
Its dimensions, depth of excavation, and components like rebar loads depend on the structural design for every location. Every location has a different design. Designed has a lot of considerations one of which is the location and the soil-bearing capacity of your lot. That is why it is important to consult professionals to ensure your buildings are designed properly.
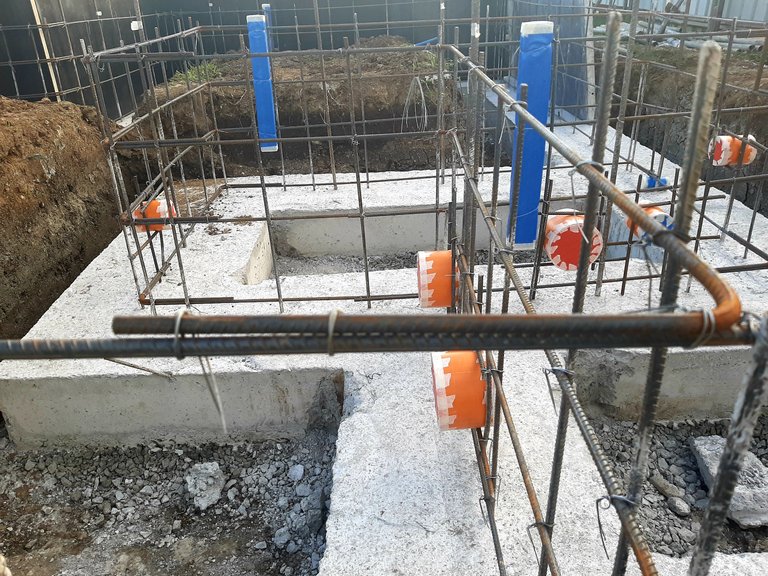
Now, in our inspection, what are the components we should check? First I will check the depth of the excavation if it is in the required depth or on the minimum depth as per the code which is 0.6 meters from the NGL (Natural Grade Line). Then I will check the structure if its dimensions are followed. I also check the concrete spacer if they use it properly to ensure the required concrete cover. Then I will check the rebar loading, the spacing, the number of rebar, its height, and the splicing.
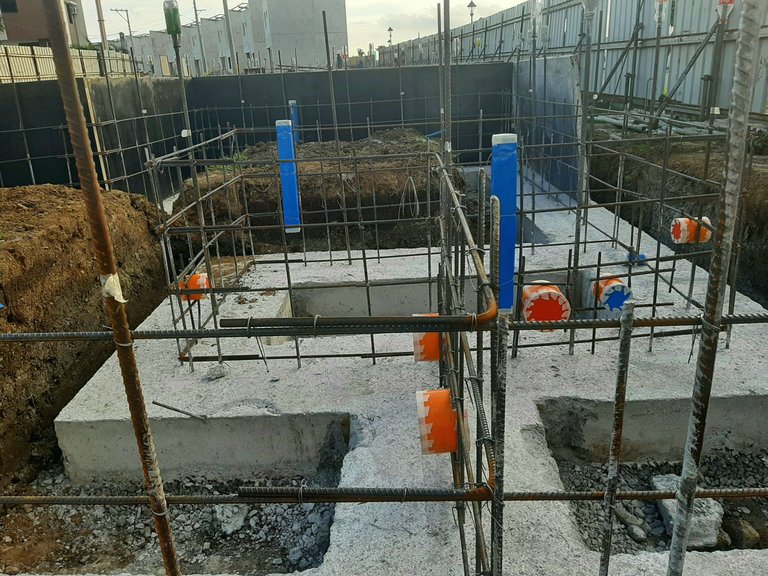
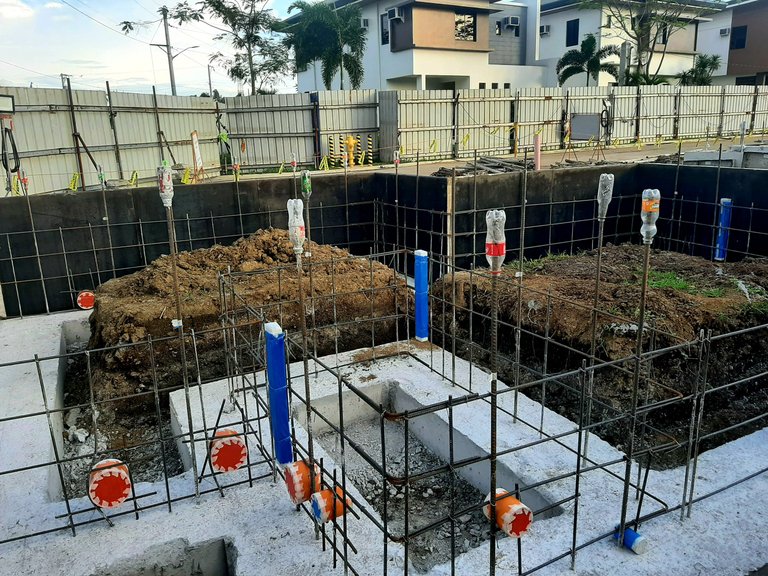
We also double-check its setbacks, to ensure the building is still on its point of location and within its property line.
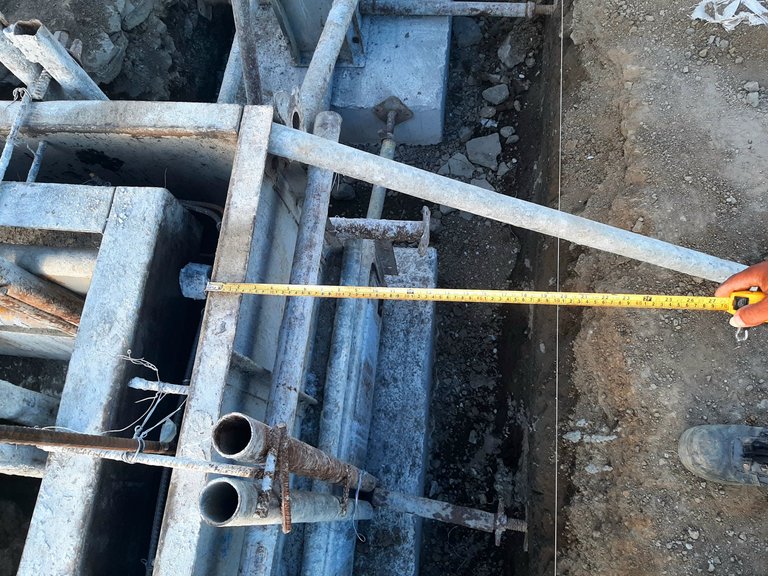
In the formwork inspection before pouring, we check its elevation, alignment, enough support, and its stability. we also remind them to clean and remove unwanted material to be mixed on the structure. Alignment is very important in this checking. It is to ensure that the final structure cast is not wavy and unaligned.
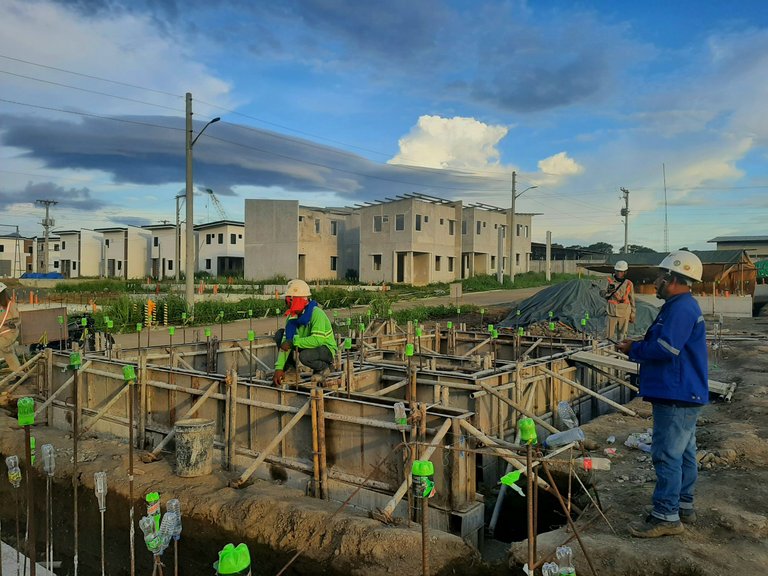
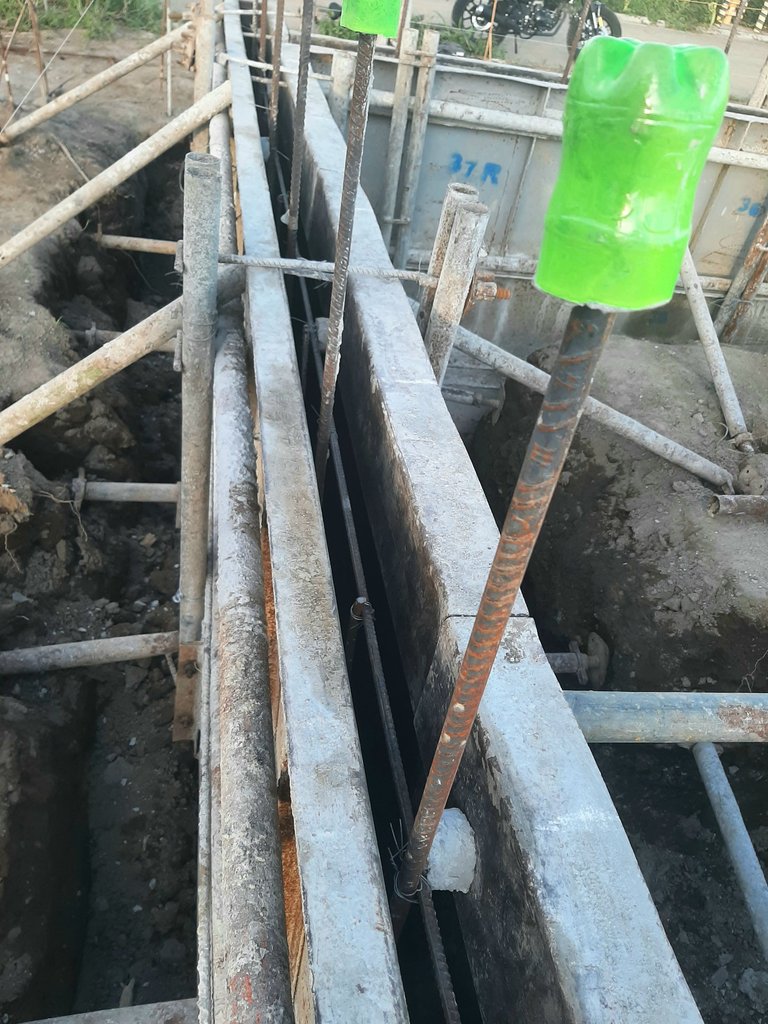
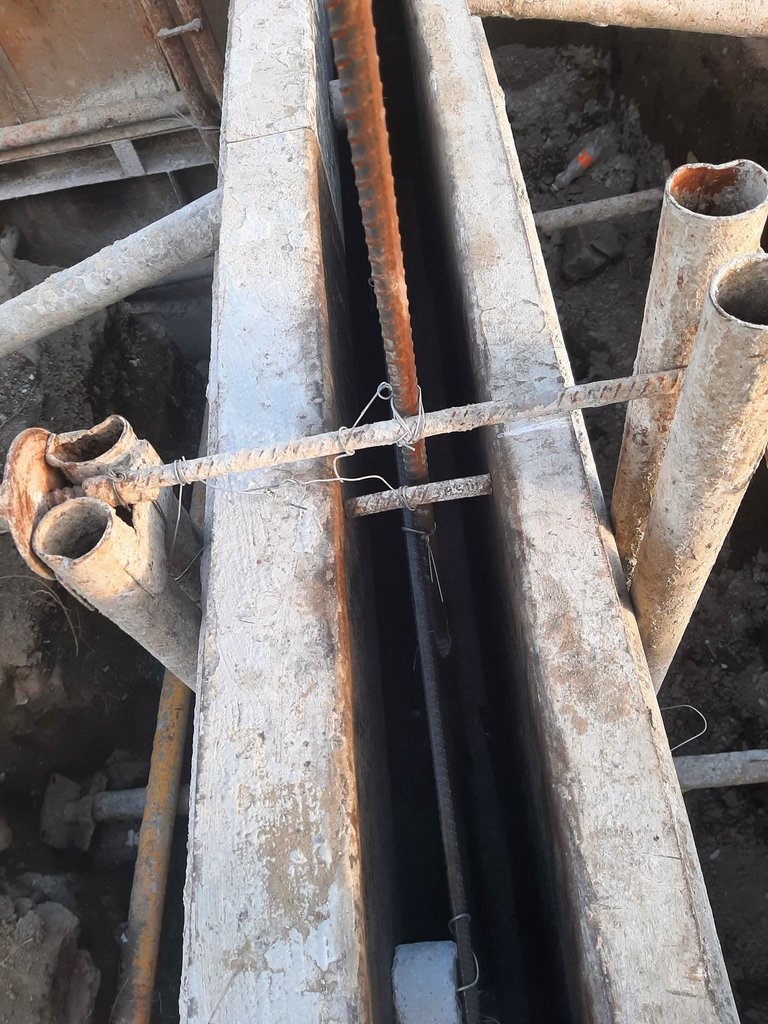
On this inspection, make sure to follow the approved plan and methodology. It is to ensure to meet the required standard and have the structural stability of your building. Substructures are part of the building that you can't see, but their role and importance are so big that you can't neglect them.
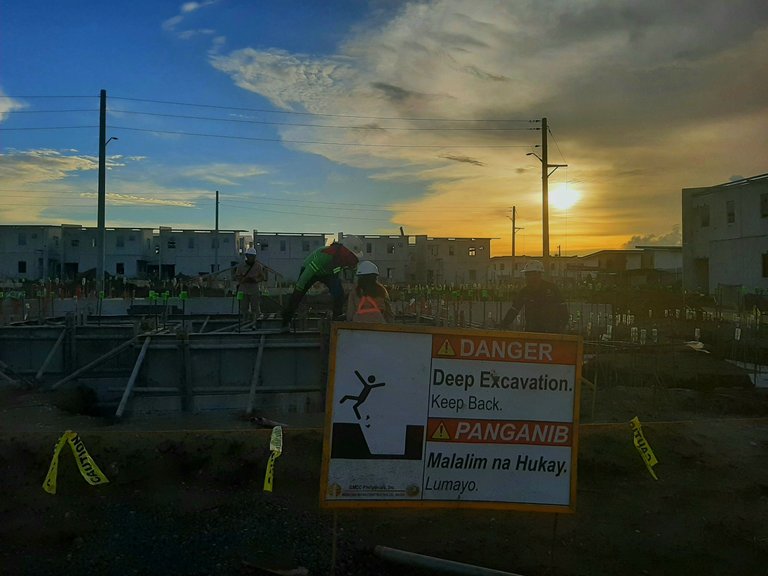
That's it for this blog builder, hoping you learned new construction information on this blog. Thank you for joining me in my little hive room. Let's build together a safe modern world.
This is @intoy.bugoy! See you in my next Hiventure 😉

Not so tall, not so dark, not so handsome but surely I'm a CUTE one 😊.Your Civil Engineer, Real Estate Agent and Financial Adviser. I'm into Travel's and Photography. Knowing the culture of one place is my interest. Come and join me in discovering this infinite beautiful world following all my #LakwatsaniIntoy diaries (MyTravelstories).
If hIS content made you 😁, then drop some ❤️ by upvoting and leaving a comment. Also, click the Follow button to keep posted on his journey here on Hiive.
Let's Connect In My: INSTAGRAM | TWITTER | FACEBOOK
Such an informative blog about substructure, Thank you Kuya for sharing it
Your welcome @madimoire, glad you learned from it
Ah, now I know. Thank you Kuya for educating us about this😊
your welcome @swtzyserrah
Thank you for another knowledge Sir @intoy.bugoy
Thank you for sharing to us your knowledge about the importance of Substructures of the house like the good footing and good foundation in building a house