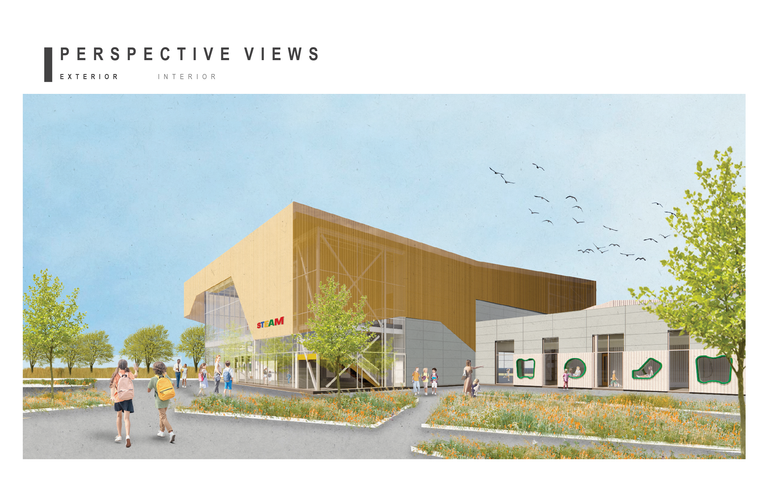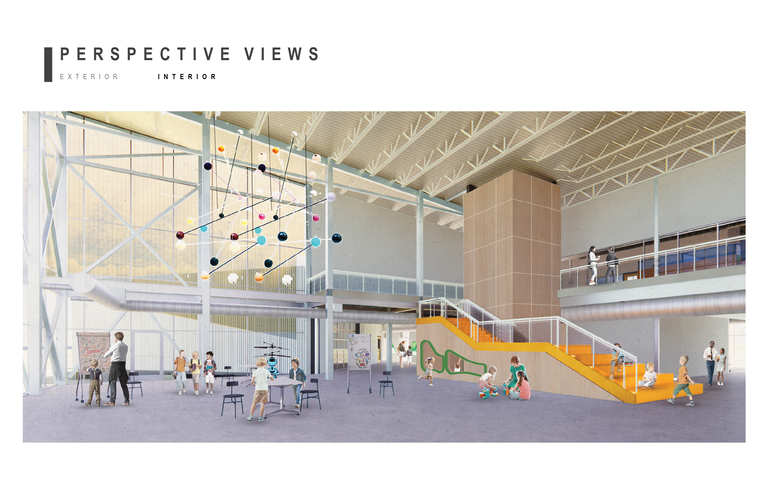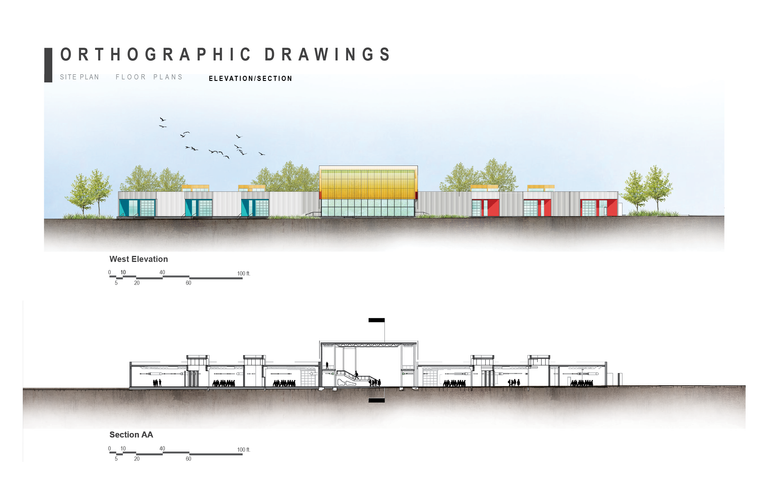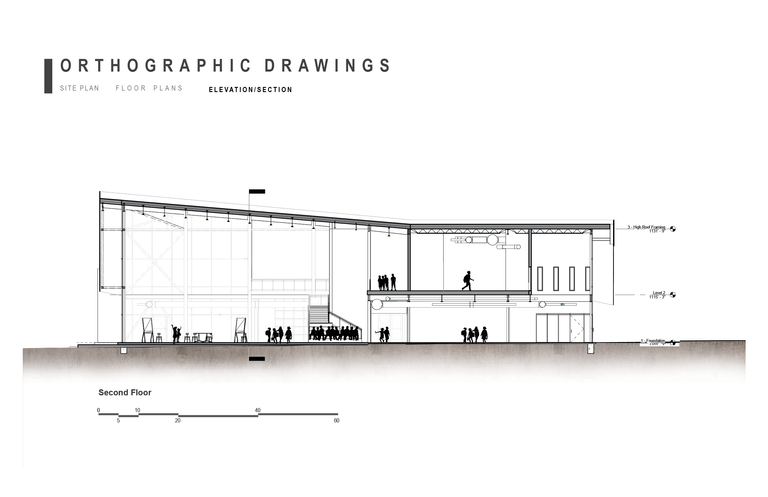Schematic Design Rendering

[Perspective from Revit + Enscape, Photoshopped by Architecture Student]
I realize I haven't posted on the blockchain in a while. As I have stated before I am currently in the 4th year of my architecture degree. Although my capstone project had 99% of my attention, I have made more content to share with the hive community! Last time I posted we walked through the floor plans of the building. In this post I will show you all the renderings for what the building might look like with materials.

[Perspective from Revit + Enscape, Photoshopped by Architecture Student]
The Gathering Space and Lobby/ Office Space is covered by a corrugated translucent panel. The color from our conceptual massing takes form in material as corrugated metal. In the Gathering Space the "learning stairs" also embody the program's color, yellow. The Gathering Area is the only room that's 2-stories high, which visually highlights the spaces.

[Perspective from Revit, Photoshopped by Architecture Student]
In the elevation, the program's color is seen once again taking form in materials. The application program can be seen in red, while the discovery program is portrayed in blue. In section, the narrow flow of the building is exemplified with the Gathering Space being the datum.

[Perspective from Revit, Photoshopped by Architecture Student]
The main section shows the close relationship between the office spaces and the Gathering Space. Since the orientation of the room is east to west, a shading device had to be utilized to protect the space from the strong sun.
Nice post!

Thanks for sharing.
!1UP
You have received a 1UP from @lipe100dedos!
@stem-curator, @vyb-curator, @pob-curatorAnd they will bring !PIZZA 🍕
Learn more about our delegation service to earn daily rewards. Join the family on Discord.