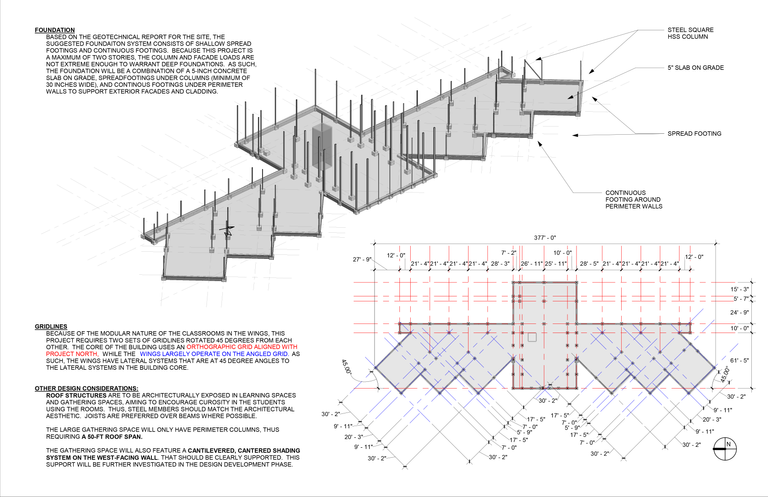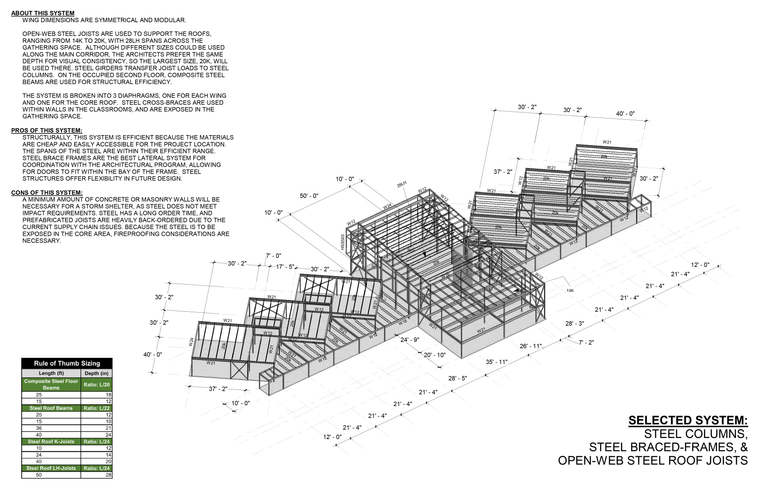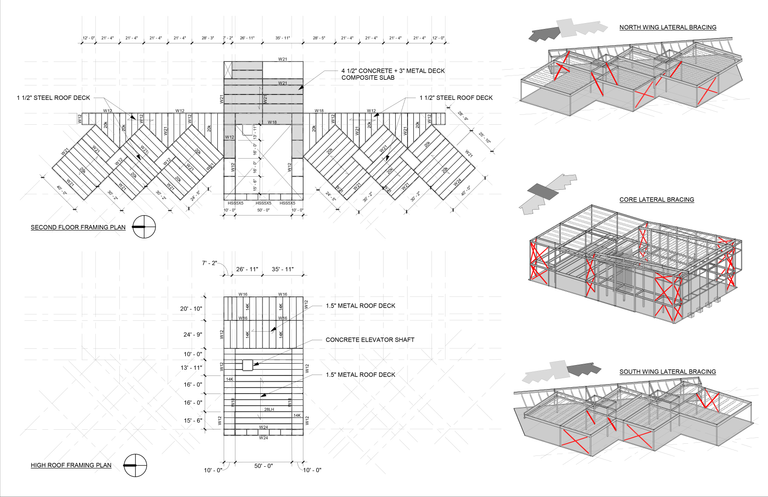Refined Structural Axonometric
The site has a relatively flat surface with a slight slope towards the northeast corner. The foundation system consists of shallow spread footings and continuous footings. The column and façade loads are not extreme enough to warrant deep foundations since the building will only be two stories. The foundation will be 5 inch concrete slab on grade with spread footings under the columns and continuous footings under the surrounding walls to support exterior façades and cladding.

[Axonometric exported from Revit, marked up on BlueBeam by Architecture Engineering Student]
The project has two sets of gridlines rotated 45 degrees from each other. The wings operate on the angled grid while the core of building is aligned with project north. The large gathering space will only have perimeter columns and will require a 50 foot span.

[Axonometric exported from Revit, marked up on BlueBeam by Architecture Engineering Student]
Open web steel joists are used to support the roofs, ranging from 14k to 20k. The second floor uses composite steel beams for structural efficiency.
The material choice is economical and easiest to come across at the project's location. Steel brace frames are the best lateral system for the architectural style. However, the structural system will need to be fire proofed and is susceptible to storms.

[Axonometric exported from Revit, marked up on BlueBeam by Architecture Engineering Student]
Lateral bracing is employed throughout the modular frames, especially in large rooms. The frame is rather simple but effective and true to the concept.