Modular Response To STEAM Education Facility
The STEAM Engine's concept is driven by the learning cycle of discovery, application, collaboration, and reflection.
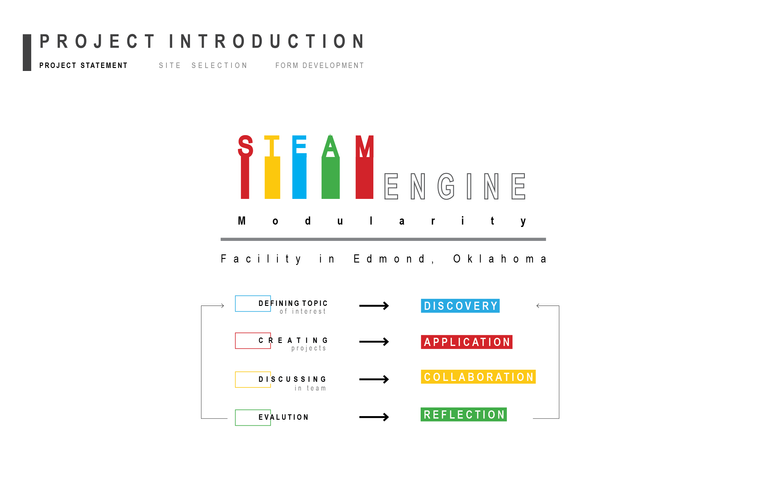
[Graphic Designed on Indesign by Architect Student]
Each color is reserved for its prospective use. Blue is discovery, where the maker-space studios will be. Red is application, where the woodshop and wood work classes will be. Yellow is collaboration, which will be serve as a gathering area for the students. Green is intimate spaces, for students to break away from large group settings.
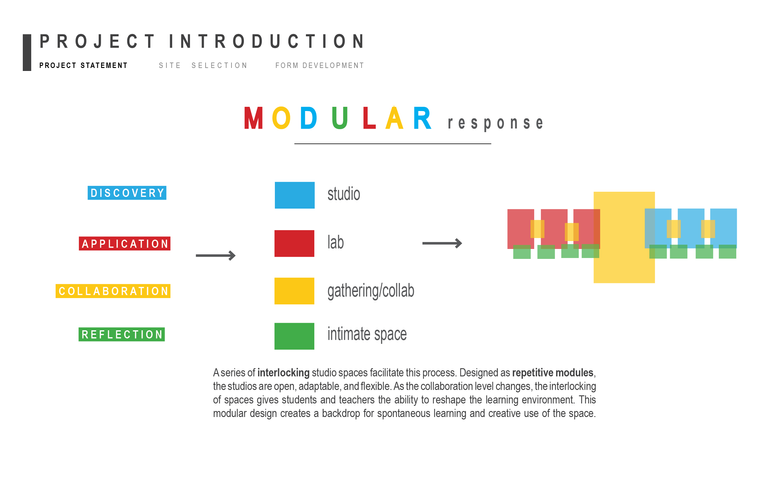
[Graphic Designed on Indesign by Architect Student]
In this axonometric, we can see the studios and labs interlock. The school's goal is to encourage the "Maker Movement", which is a motion for independent learning and Do-It-Yourself problem solving. By creating collaborative environments for students, they have an opportunity to expand their knowledge from one another.
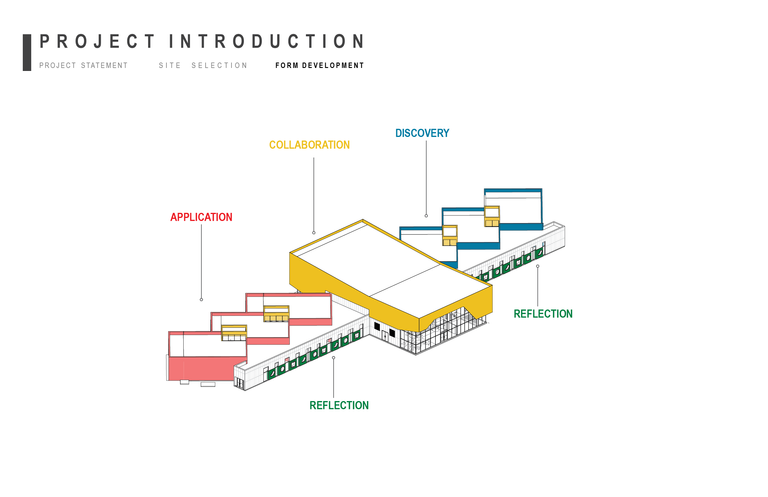
[Axonometric from Revit, photoshopped by Architect Student]
The diagram below shows how collaboration area between studios and labs function. The series depicts how the flexible walls will operate. The first instance is shows the classrooms in isolation, the second instance shows how the classrooms open up to each other, and the third instance shows how the collaboration area can be closed off for meetings.
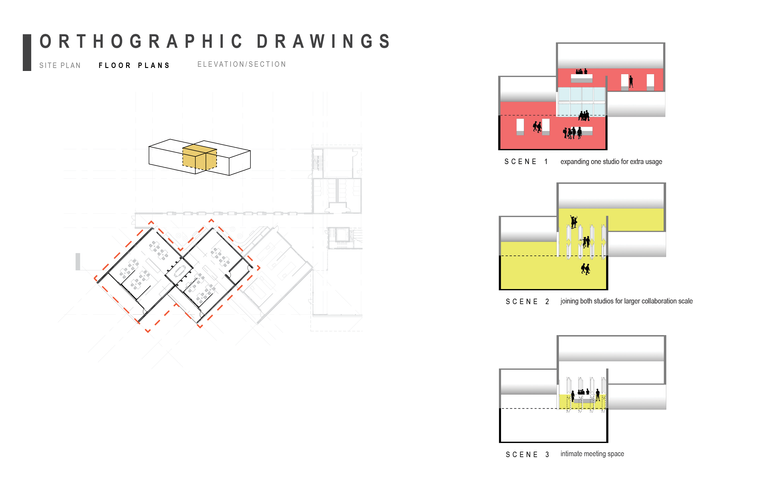
[Floor Plans from Revit, Diagram from Rhino, Photoshopped by Me]
The angled classrooms create layered seating opportunities on a smaller collaboration scale in between classrooms. The cutouts in the wall reiterate the intimate spaces for focused studying, and the glass wall allows students to view what their peers are working on.
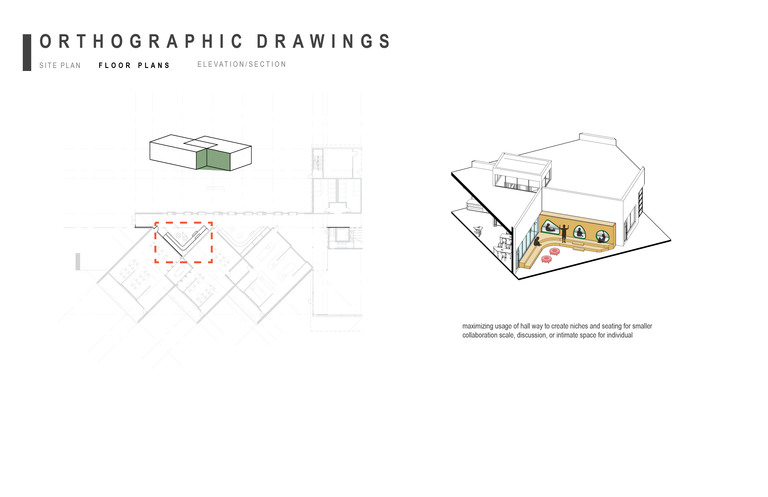
[Floor Plans from Revit, Diagram from Revit, Photoshopped by Me]
The intimate spaces along the front façade take form in the shape of small modular pods. The pods face the pedestrian pathways and subtle landscaping to create a connection to nature.
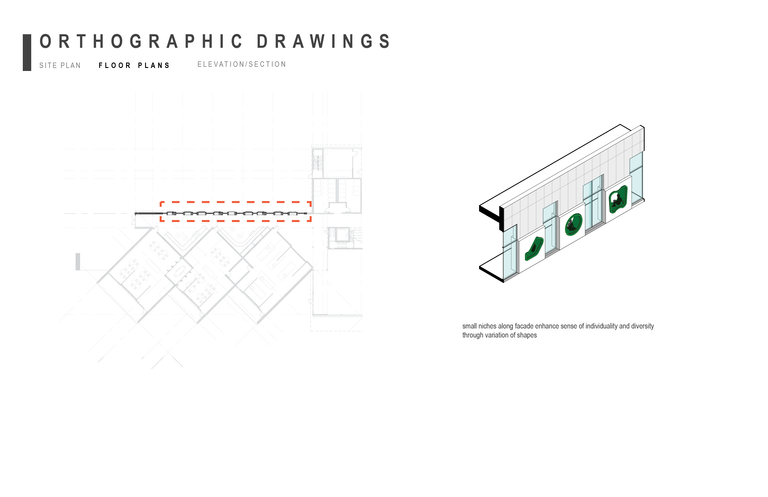
[Floor Plans from Revit, Diagram from Revit, Photoshopped by Me]