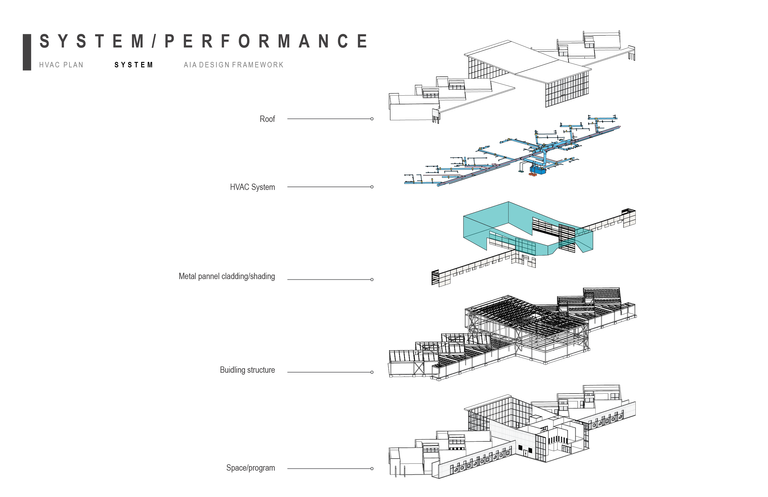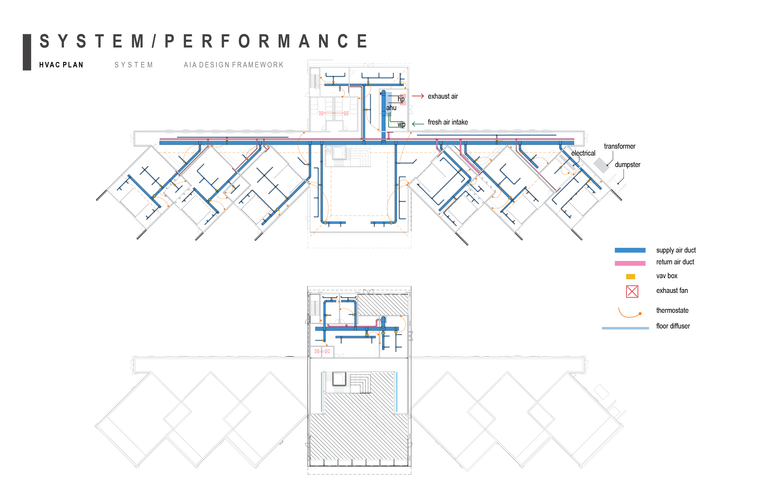HVAC - System Performance
In the axonometric, the mechanical room can be seen located towards the entrance. It's central location allows for the main duct and supporting branch ducts to extend to each end of the building easily. The HVAC layout follows the flow of the form. In the Gathering Space, floor diffusers follow the terrace above the first floor. The aluminum composite panel cladding covers the studio spaces and main corridor. The roof is kept simple with slight slopes for water drainage purposes. The Gathering Space is primarily curtain wall glass which is why the corrugated translucent shading device is needed.

[Perspective from Revit, Photoshopped by Architecture Student]
The HVAC plan shows the location of the air handling unit, exhaust air, and fresh air intake in the center. It is also convenient for running the air to the second floor. The return air duct is much smaller but follows the same flow of the main supply air duct. The electrical room is located towards the south of the building, with close proximity to transformer outside. VAV boxes are used to control the air flow to a specific area, called a "zone". These boxes are placed sporadically throughout the school to accommodate each space.

[Perspective from Revit, Photoshopped by Architecture Student]