A Walkthrough The STEAM Engine Facility
The site plan shows the building on site to scale and a subtle color drop in the ground where the grade changes. The pedestrian pathways are located in front of the intimate spaces on the front façade. A rain garden is located to the north of the site to absorb water from rainfall. The trees are positioned sporadically to mask the view of the parking lot.
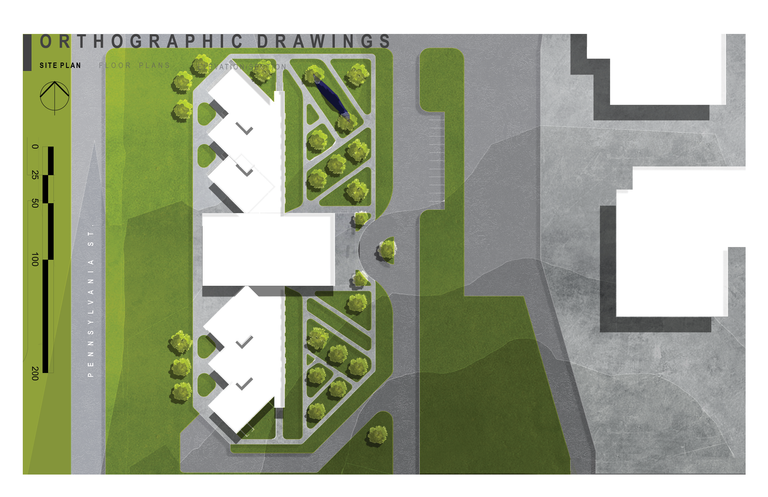
[Site Plan from Revit, Photoshopped by Me]
The majority of activity takes place on the first floor. The studios and labs are oriented at a 45 degree angle towards the main corridor to create a sense of community.
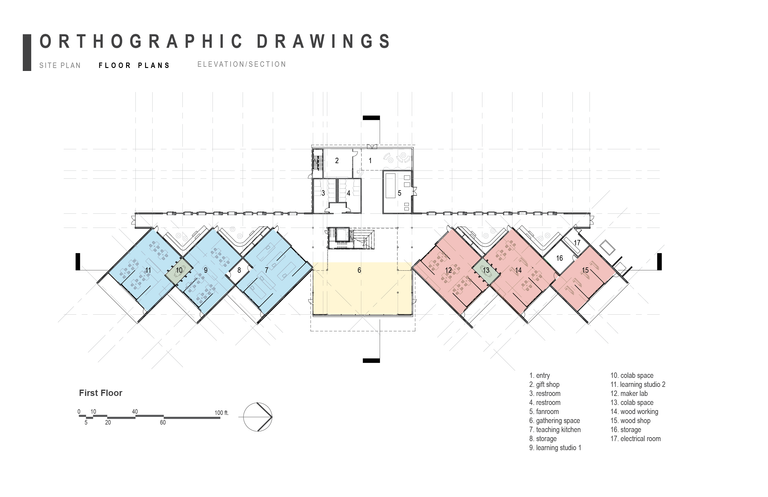
[Floor Plan from Revit, Marked up on InDesign by Architect Student]
As you enter the school, you are greeted with a 2-story lobby with a coffee station to the left and a gift shop to the right. The ceiling drops as you enter the hallway before arriving at the gathering area.
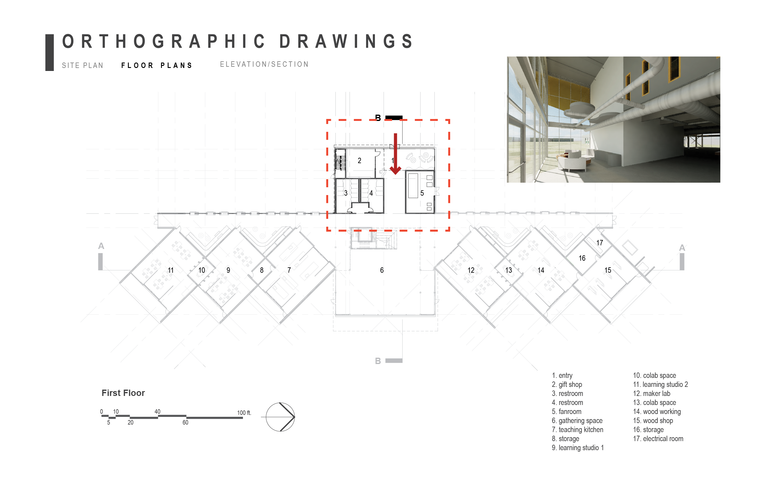
[Floor Plan from Revit, Rendered on Enscape & Marked up on InDesign by Architect Student]
The ceiling opens back up to 2-stories in the gathering area and is the largest space in the building. The main staircase to the 2nd floor also serves as "learning stairs" where students can socialize or study around the steps.
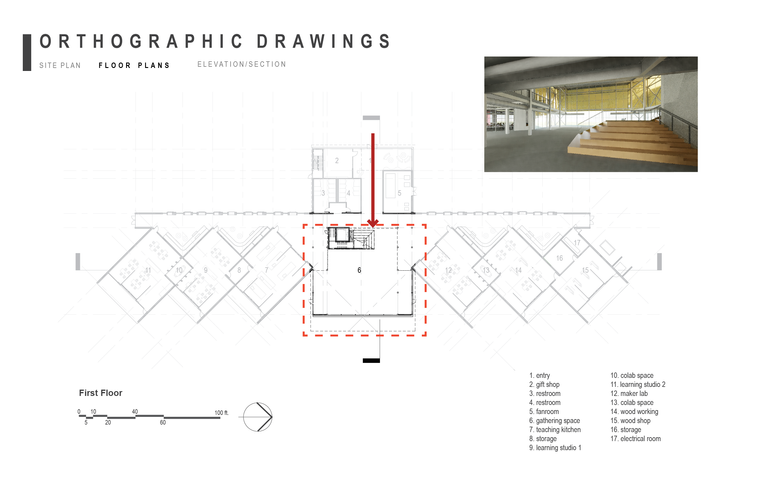
[Floor Plan from Revit, Rendered on Enscape & Marked up on InDesign by Architect Student]
The hallways feel exceptionally large due to the niches between classrooms that encourage students to collaborate. In the renderings included, the structure and ductwork is exposed to highlight the steam aspects of architecture.
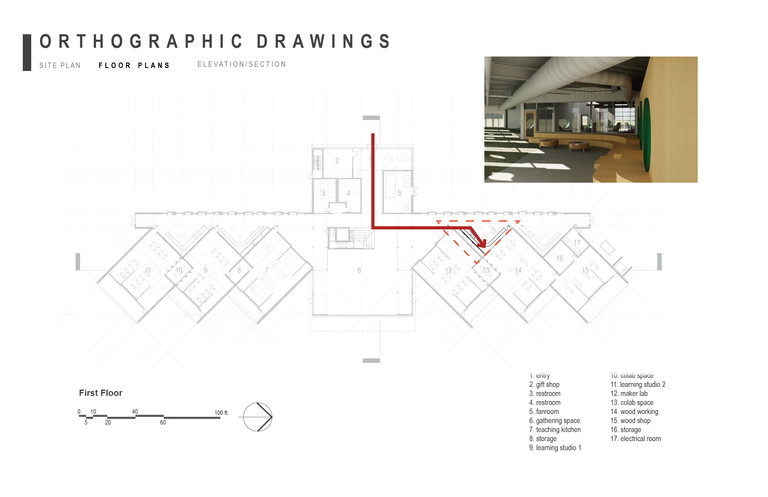
[Floor Plan from Revit, Rendered on Enscape & Marked up on InDesign by Architect Student]
The second floor is designated for faculty and supporting staff. The office spaces overlook the gathering area from the balcony for close supervision and involvement.
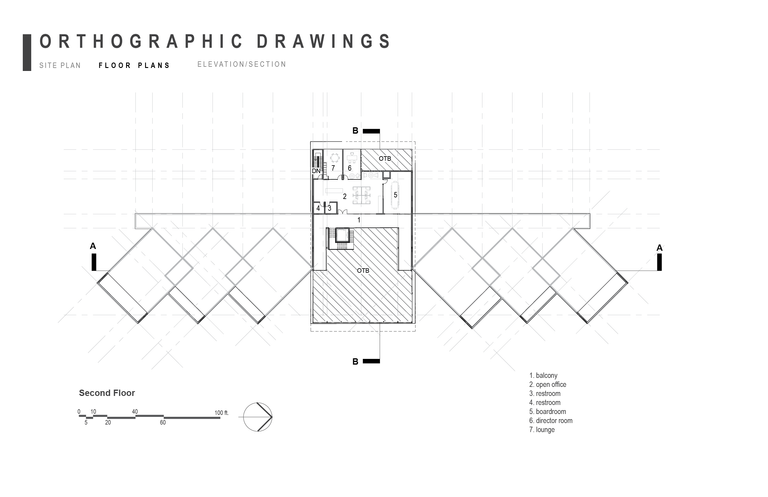
[Floor Plan from Revit, Rendered on Enscape & Marked up on InDesign by Architect Student]
Congratulations @rickiminaj! You have completed the following achievement on the Hive blockchain and have been rewarded with new badge(s):
Your next target is to reach 300 upvotes.
You can view your badges on your board and compare yourself to others in the Ranking
If you no longer want to receive notifications, reply to this comment with the word
STOPCheck out the last post from @hivebuzz:
Support the HiveBuzz project. Vote for our proposal!