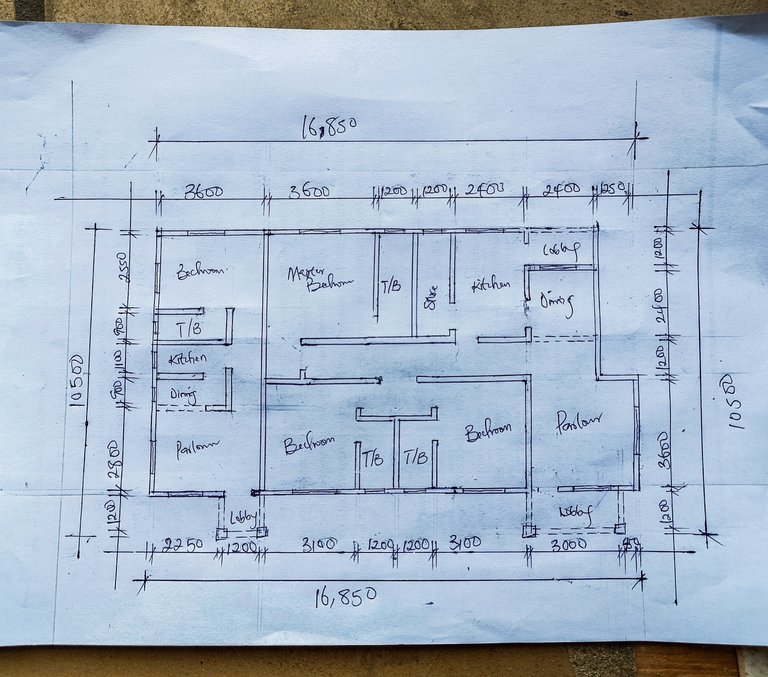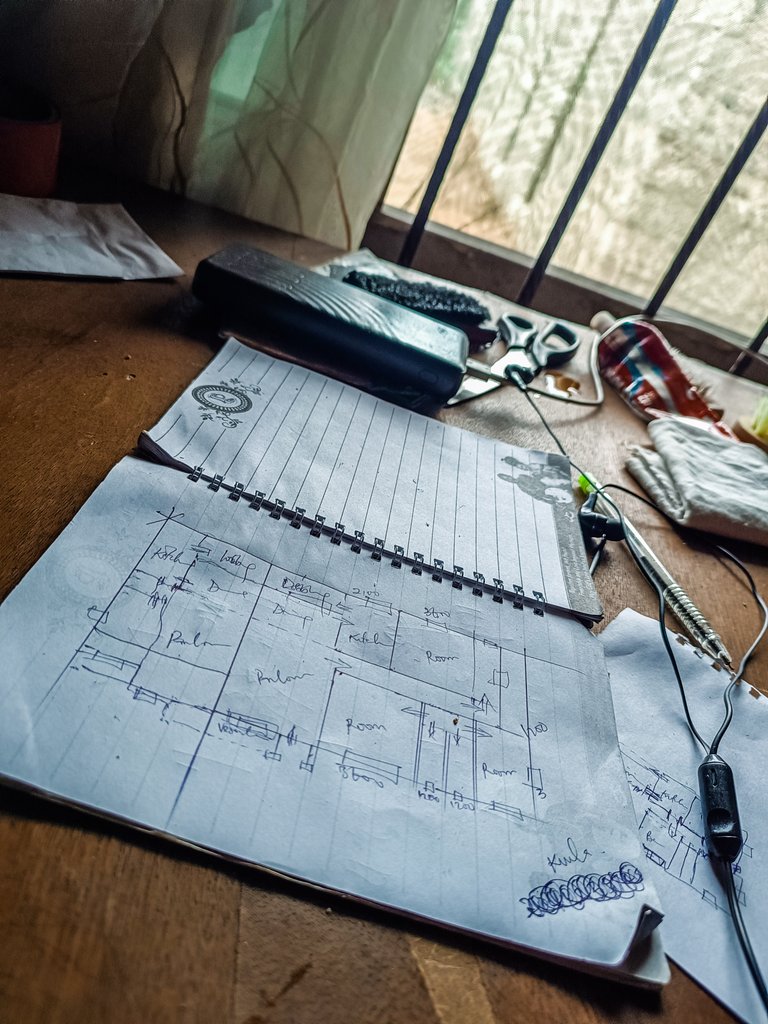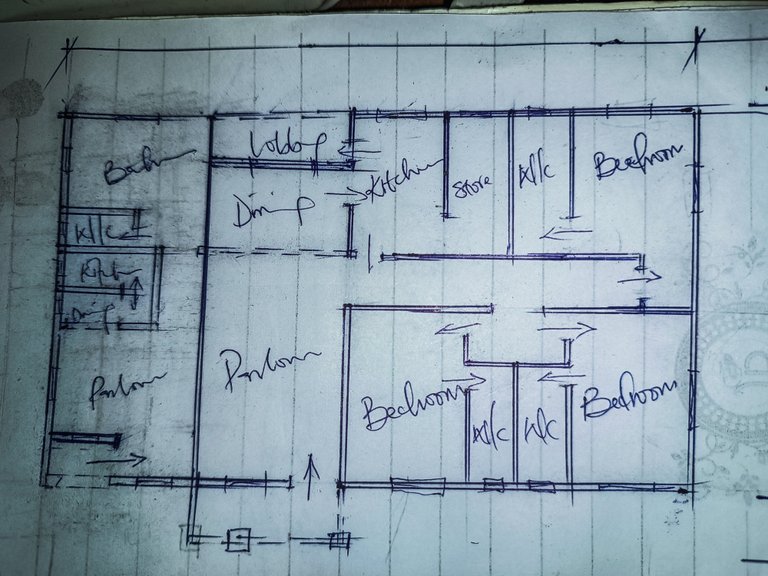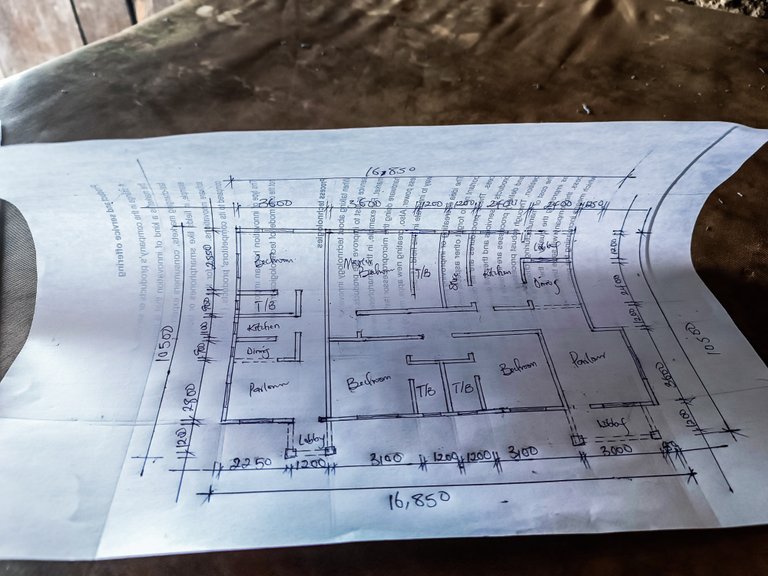Design of 3 bedroom floor plan // Hand drawing
Greetings!
Today I want to share a floor plan I worked on last month.

Early last month, my dad called me and said he needed a floor plan for a building he was planning to construct—his own house. I mean, he's not an engineer, he wants to own his own house and he didn't want to spend money on that because his son which is me, studied civil engineering in school.
At first, I thought he wanted me to find someone to do it for him, but he made it clear that he wanted me to create it. I studied civil engineering in school, but I haven’t been practicing it. In fact, I didn’t even have the necessary tools to produce a house plan, not even a decent laptop. Although I still have the knowledge, I’ve been involved in business and haven’t had the chance to work in civil engineering thing.
I considered giving the task to a friend and paying them to do it, but I realized it would look bad to my dad if I didn’t produce the floor plan myself. So, I decided to take on the task. I bought some A4 paper, a pencil, a plastic ruler, and an eraser.
The plan is for a 3-bedroom flat with a self-contained unit attached to it. I started imagining and calculating the layout. It was challenging because I haven’t visited many building sites, so I had to rely on my memory of houses I had seen before.
Like I usually tell people that are not into engineering...designing a house is mainly balancing the sizes and making sure the setting is in such a way that they're interlocked...not just the outer look


These were first attempts
Eventually, I came up with a design. However, I was concerned that the house might be too big for the plot of land. I called my dad to ask about the land size and the portion he wanted the house to occupy, and he gave me some rough estimates. This helped me reduce the size of the rooms.


The rooms are 3,600mm x 3,100mm each.
The master bedroom is 3,600mm x 3,600mm and includes its own toilet and bathroom with 1,200mm
The other two rooms also have their own toilets and bathrooms and are a manageable size.
The living room is 3,600mm x 3,600mm, with a little extra space extending toward the dining area.
Designing the self-contained unit was particularly challenging because I wanted it to have a door leading out from the dining area, but I couldn’t do that without increasing its size. So, I decided to keep everything within the chosen space, even if it meant compressing some elements like not adding an extra door to it.
To be honest, creating this plan was tough. I spent a lot of time drawing and erasing, trying to get everything right. Drawing a house plan on paper is not easy.
When I was done, I sent it to him, he didn't understand some of the features, he asked questions which I explained and told him to give the engineer that's to work on the building and if there's any spot that's confusing to them, they should call on me to explain on phone.
Thanks for reading.
| All photos are mine |
Congratulations @kingsleyy! You have completed the following achievement on the Hive blockchain And have been rewarded with New badge(s)
You can view your badges on your board and compare yourself to others in the Ranking
If you no longer want to receive notifications, reply to this comment with the word
STOPWhen designing a 3 bedroom floor plan, maximizing space and functionality is key. Each room should balance privacy with communal areas like the kitchen and living room, ensuring comfort and convenience. Considerations for storage, natural light, and modern amenities are crucial for a harmonious living environment. Whether for a growing family or hosting guests, a well-planned layout enhances daily living. For inspirations in Braga, Portugal real estate, visit https://get.properties/popular-locations/braga-portugal-real-estate/.
Posted using STEMGeeks
Thank you so much for this feedback🙌