[ENG] TWO CHURCHES OF CUMANÁ [ESP] DOS IGLESIAS DE CUMANÁ
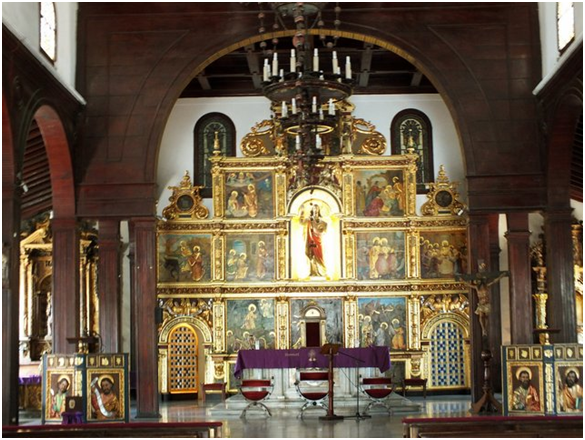
Cumaná, a city located in the northeast of Venezuela, capital of the Sucre State, is granted two founders, the first of them a Spanish friar, Fray Pedro de Córdoba, who in 1506 had the mission of evangelizing the natives of the place and the second, considered the official, Gonzalo Ocampo who gave him the name, in 1521, of Nueva Andalucía. It is said that it is the first city founded in the American Continent and where, in addition, it was here that the first Catholic mass was celebrated.
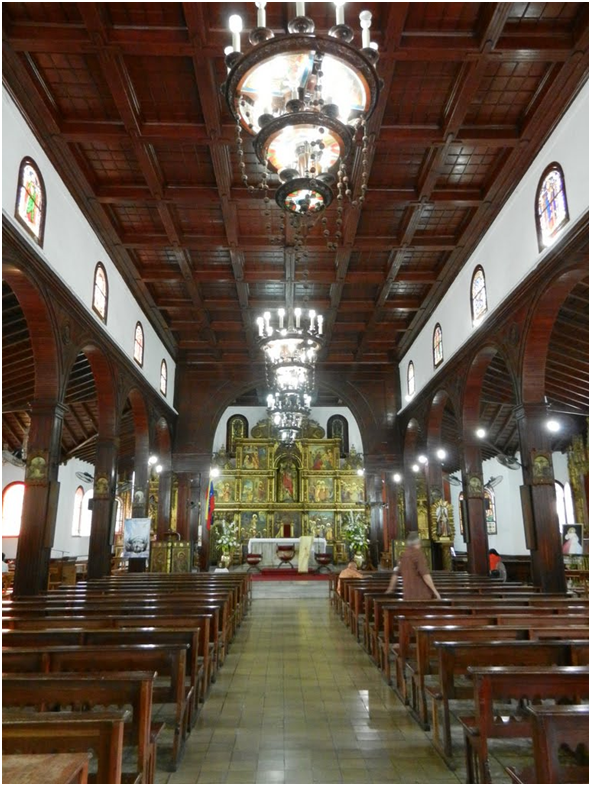
The word Cumaná means union of the sea and the river, which characterizes this city as we find the union of the Manzanares river, which is born about 70 kilometers. Currently the river crosses the city of Cumaná, separating it into uneven parts, which gave rise to the homonymous song, famous in the Caribbean countries, with a verse that said "Río Manzanares let me pass that my sick mother called me to go with her"
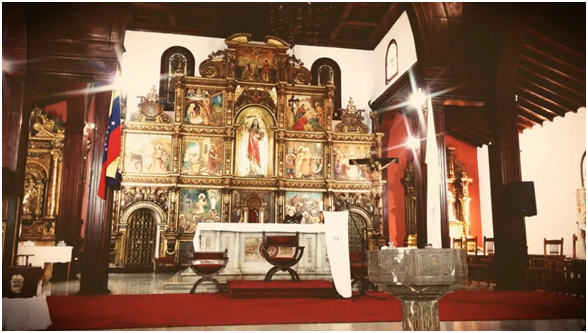
Image
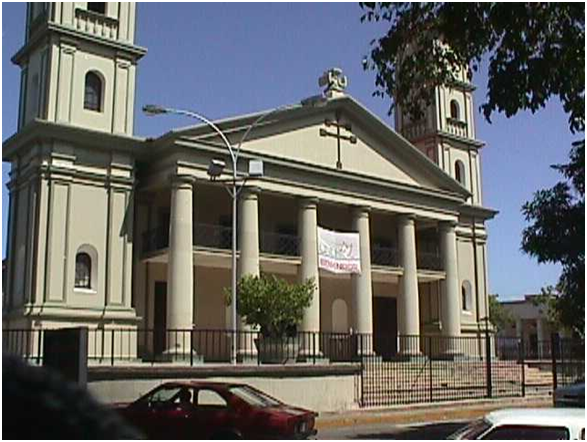
It is stated that its construction began in 1745, but that for various reasons, of a financial nature, a fire and the usual earthquakes that periodically afflict the city, the work was only considered completed in 1929; However, just three years after its inauguration, another earthquake occurred that partially destroyed the church and had to wait to open its doors to the parishioners until 1936, when its restoration was completed.
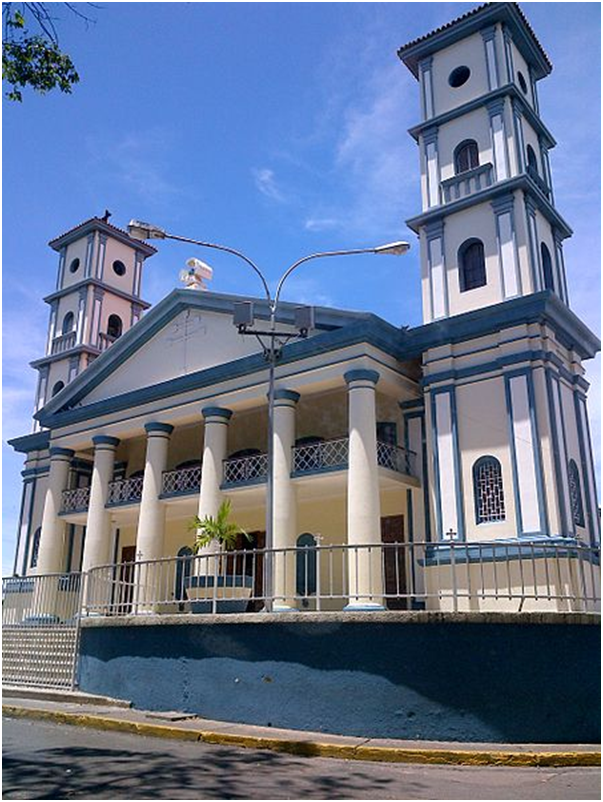
The church is also called the Metropolitan Cathedral of the Sacred Heart of Jesus de Cumaná, located in the historic center of the city, built according to the neoclassical style of architecture, on the ruins of a church that had been collapsed by an earthquake; it is considered the largest wood and wattle church on the continent. Its creator was a priest named Breckeman, who conceived and designed the plans for the work, was in charge of bringing all the wood from the Cariaco mountains and also managed the money for its construction. The beautiful altarpieces of the Cathedral, which narrate the life of Jesus, were acquired in Malaga-Spain. The lamps hanging from the ceiling, made of wood, as well as the carved wooden cross are considered masterpieces. In 1989 the church was erected Metropolitan Archdiocese.
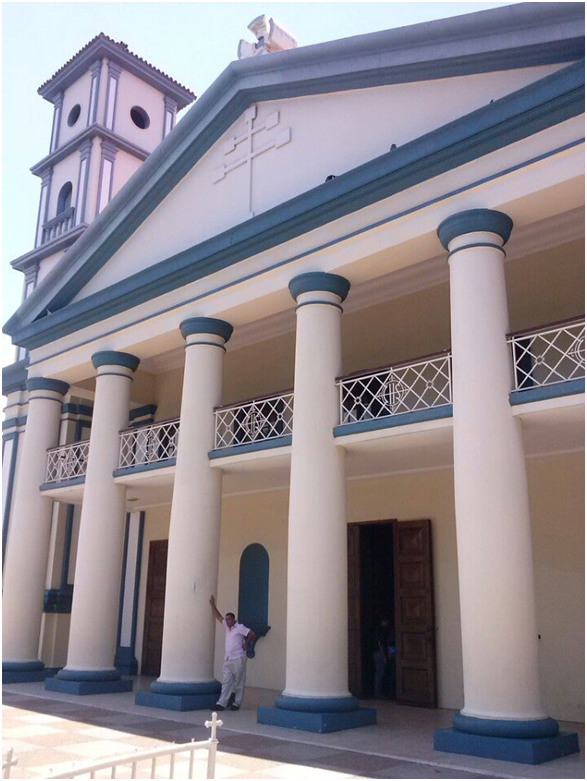
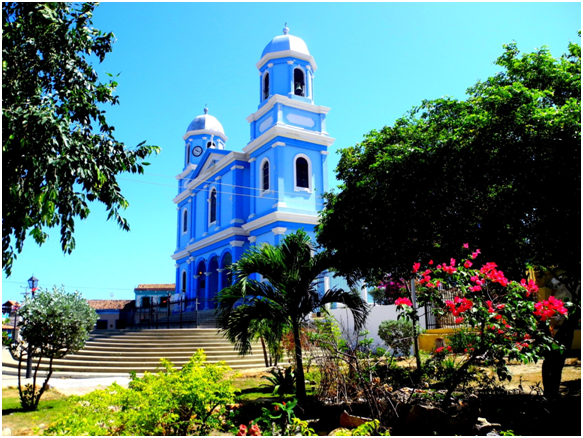
The Temple of Santa Inés was built to honor the virgin of the same name, patron saint of the city, according to the Royal Decree of January 1572. The church is located in the historic center of the city of Cumaná, in the San Francisco neighborhood, very close to the Castillo San Antonio de la Eminencia. Santa Inés was born in Rome, and has been listed by the Catholic Church as Patroness of Purity; Shee is one of the most recognized and popular religious figures.
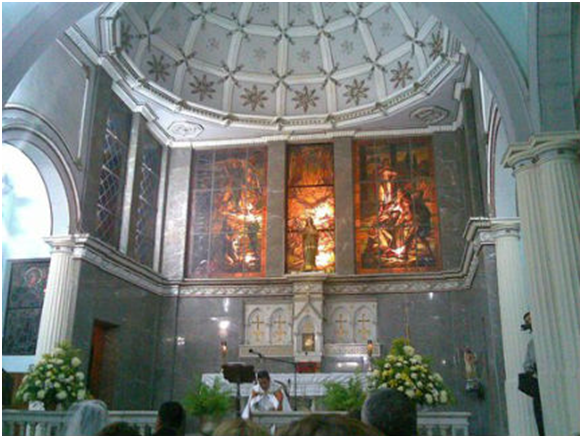
After the earthquake that shook Cumaná in 1853, in 1862, construction began on the remains of the parish church, which today we know as the Temple of Santa Inés. The first stage of this construction was concluded in 1866. Originally, the church did not have stairways to enter from the sides, which were built in 1889, by presidential order, by Dr. Monserrate. The ornament of the main nave was made in 1893 and the beautification of the side naves was made in 1907. The main portal was built in 1901, the mosaic floor in 1909. Between 1950 and 1958 the construction of the two imposing towers was carried out, currently replacing the old front.
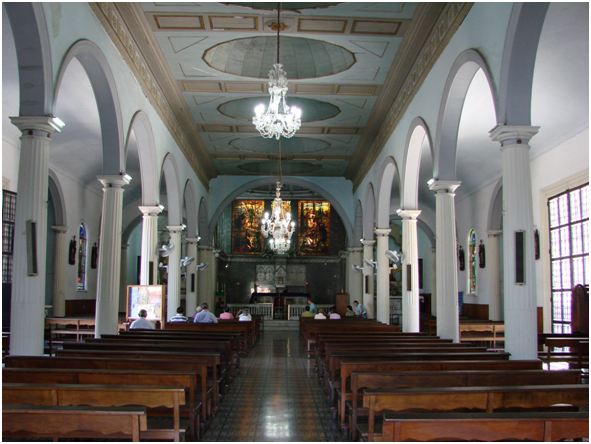
The story goes that in the early morning of 1572, the natives of the nearby tribes, in a number close to 600, united to attack the city and reconquer its territory, they began their offensive by launching a shower of arrows on the city; suddenly there is a total eclipse of the sun which makes the natives run in terror and abandon their purpose, thinking that this phenomenon was a punishment from their angry gods for the action they were committing. For their part, the Spaniards, mestizos and mulattos, who lived in the city, attributed the phenomenon to a miracle of Santa Inés, precisely because that was his day. For this historical reason, since then, she has been considered the Patron Saint of Cumaná.
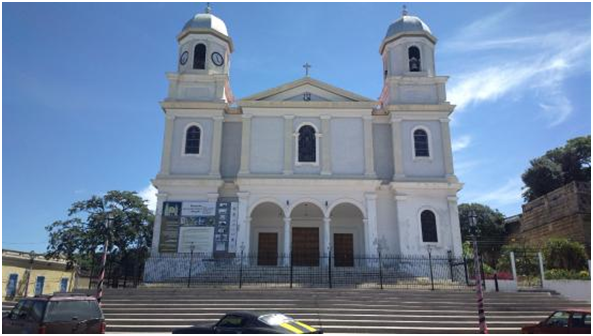
The temple houses an appreciable and important set of colonial images, of which some have had to be restored. It is known that there are at least 52 graves (even though the exact places where they are found have not yet been identified) that are assumed to preserve the mortal remains of relevant figures of Cumana society. In 1960 it was declared a National Historical Heritage
On its website, the government of Sucre state makes a description, which we copy below, of the structure of the Church: “Its neo-Renaissance typology is surrounded by a great decorative austerity. The use of proportionate and balanced pure volumes, the rectilinear layout, moldings, capitals and semicircular arches stands out, which are combined to accentuate a sober composition.
The temple has a basilica plan with three naves, divided by arches supported by Doric columns and fluted shafts. The presbytery is defined in elevation with respect to the naves and framed by a central semicircular arch. On its main façade there are two bell towers with a square section, divided into four sections and topped, each one, by octagonal lanterns with a metal sheet dome and pinnacle; in its center, an atrium with three semicircular arches stands out, perched on Doric columns.”
https://turismosucre.com.ve/cumana/teranasantaines/
Some burglars, without any respect for the sacredness of the place, in 2018 stole a bronze bell from the 18th century, whose weight is estimated at 500 kg, which was located in the side patio of the building, mounted on a stone. This bell was one of the few heritage pieces that remained from the original church.
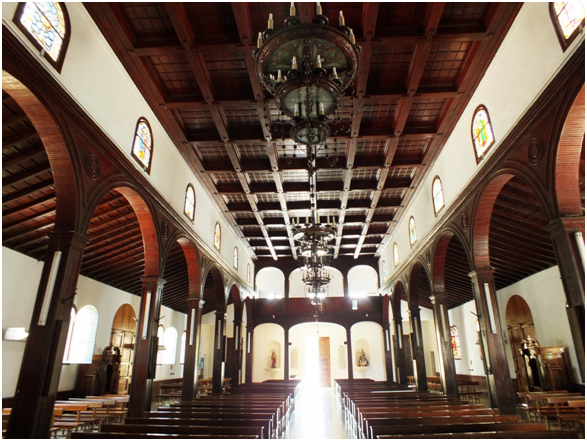
Cumaná, ciudad situada al noreste de Venezuela, capital del Estado Sucre, se le otorgan dos fundadores, el primero de ellos un fraile español, Fray Pedro de Córdoba, quien tenía en 1506 la misión de evangelizar a los nativos del lugar y el segundo, considerado el oficial, Gonzalo Ocampo quien le dio el nombre, en1521, de Nueva Andalucía. Se dice de ella que es la primera ciudad fundada en el Continente Americano y donde, además, fue aquí donde se celebró la primera misa católica
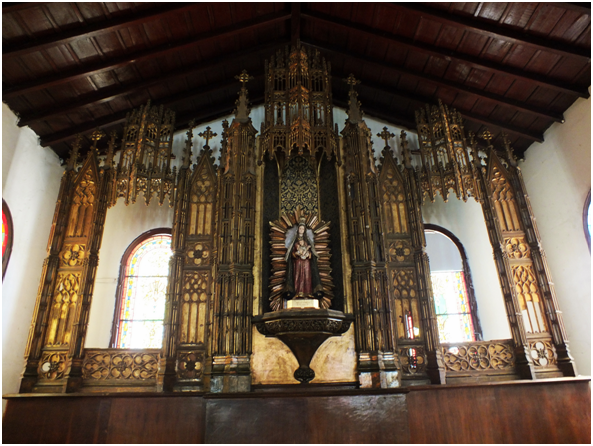
La palabra Cumaná significa unión del mar y el río, que caracteriza a esta ciudad pues encontramos la unión del río Manzanares, que nace a unos 70 kilómetros En la actualidad el río atraviesa la ciudad de Cumaná , separándola en partes desiguales, lo que dio pie a la canción homónima, famosa en los países caribeños, con una estrofa que decía “Río Manzanares déjame pasar que mi madre enferma me mando a llamar”
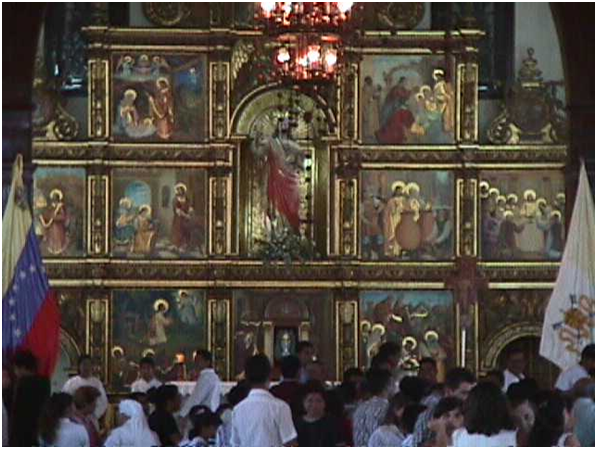
Se afirma que su construcción se inició en 1745, pero que por motivos de diversa índole, de carácter financiero, un incendio y los consabidos terremotos que aquejan periódicamente a la ciudad, sólo se dio por culminada la obra en 1929; empero, apenas tres años después de su inauguración ocurrió otro terremoto que destruyó parcialmente la iglesia y tuvo que esperar para abrir sus puertas a los feligreses hasta 1936, fecha en que se terminó su restauración.
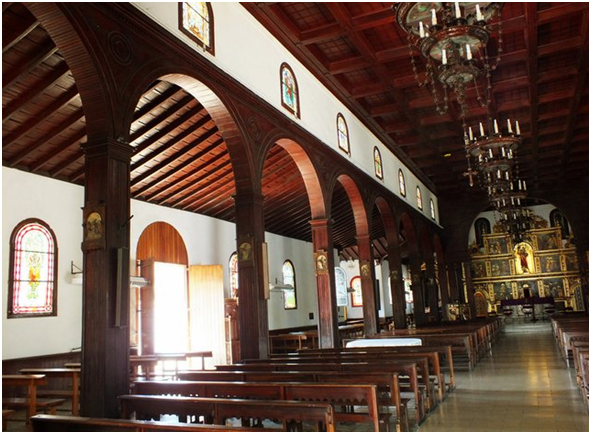
La iglesia es también llamada Catedral Metropolitana del Sagrado Corazón de Jesús de Cumaná, situada en el centro histórico de la ciudad, construida según el estilo de la arquitectura neoclásica, sobre las ruinas de una iglesia que había sido derrumbada por un terremoto; es considerada la iglesia de bahareque y madera más grande del continente. Su creador fue un sacerdote de nombre Breckeman, quien concibió y diseñó los planos de la obra, se encargó de traer toda la madera de las montañas de Cariaco y además administró los dineros de su construcción. Los bellísimos retablos de la Catedral, que narran la vida de Jesús, fueron adquiridos en Málaga-España. Las lámparas que cuelgan del techo, construidas en madera, así como la cruz tallada en madera son consideradas obras maestras. En 1989 la iglesia es erigida Arquidiócesis Metropolitana.
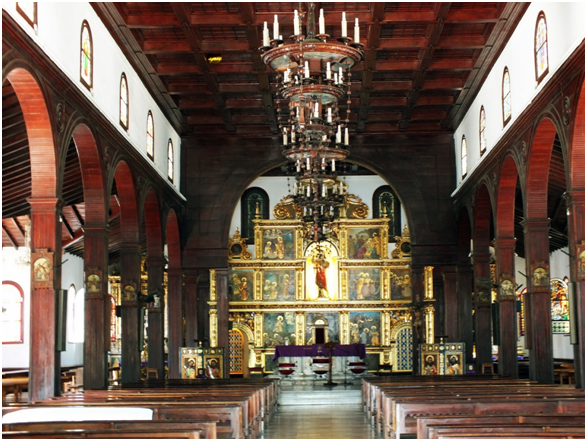
El templo de Santa Inés fue construido para honrar a la virgen del mismo nombre, patrona de la ciudad, según Cédula real de enero de 1572. La iglesia se encuentra ubicada en el centro histórico de la ciudad de Cumaná, en el barrio San Francisco, muy cerca del Castillo San Antonio de la Eminencia. Santa Inés nació en Roma, y ha sido catalogada por la iglesia católica como Patrona de la Pureza; es una de las figuras religiosas más reconocidas y populares.
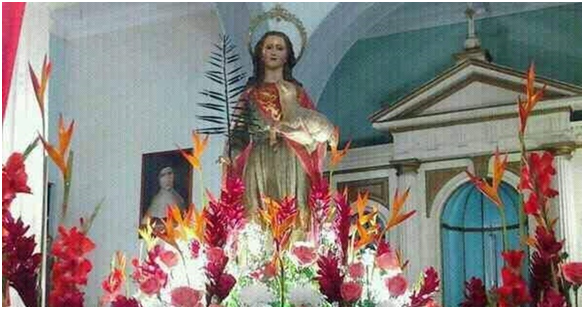
Luego del terremoto que sacudió a Cumaná en 1853, en 1862, se comenzó la construcción sobre los restos de la iglesia parroquial lo que hoy conocemos como el Templo de Santa Inés. La primera etapa de dicha construcción se concluye en 1866. Originalmente, la iglesia no tenía escalinatas para ingresar por los laterales, las cuales fueron construidas en 1889, por orden presidencial, por el Dr. Monserrate. El ornamento de la nave mayor se realizó en 1893 y el embellecimiento de las naves laterales se hizo en 1907. La portada principal en 1901, el piso de mosaico en 1909. Entre 1950 y 1958 se realiza la construcción de las dos imponentes torres que luce actualmente en sustitución del antiguo frente.
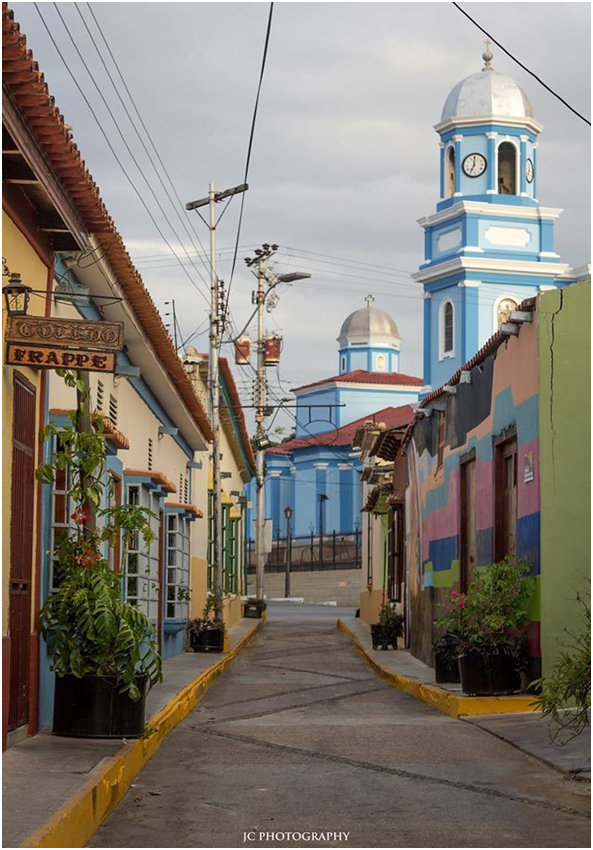
Cuenta la historia que en la madrugada de 1572, los indígenas de las tribus cercanas, en un número cercano a 600, se unieron para atacar a la ciudad y reconquistar su territorio, iniciaron su ofensiva lanzando una lluvia de flechas sobre la ciudad; de pronto se produce un eclipse total de sol lo que hace que los nativos corrieran despavoridos y abandonaran su propósito, pensando que aquel fenómeno era un castigo de sus dioses enojados por la acción que estaban cometiendo. Por su parte, los españoles, mestizos y mulatos, que habitaban en la ciudad, atribuyeron el fenómeno a un milagro de Santa Inés, precisamente por ser ese su día. Por esta razón histórica, desde entonces, se le considera la Patrona de Cumaná.
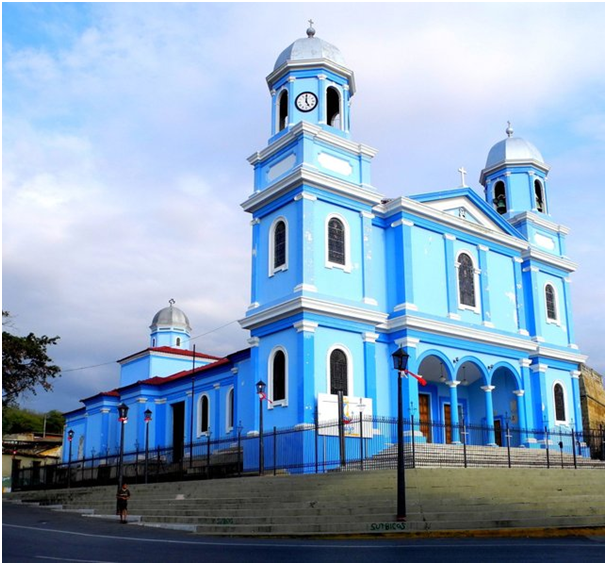
El templo acoge en su seno una apreciable e importante conjunto de imágenes coloniales, de las cuales algunas han tenido que ser restauradas. Se conoce que hay al menos unas 52 fosas (aun cuando todavía no se han identificado los lugares exactos donde se encuentran) que se asumen conservan los restos mortales de personajes relevantes de la sociedad cumanesa. En 1960 fue declarada Patrimonio Histórico Nacional.
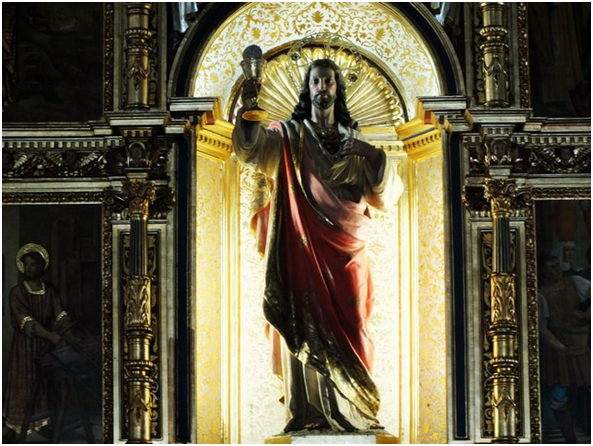
En su página web, la gobernación del estado Sucre hace una descripción, que copiamos a continuación, de la estructura de la Iglesia “Su tipología neo renacentista se encuentra ceñida por una gran austeridad decorativa. Destaca la utilización de volúmenes puros proporcionados y equilibrados, el trazado rectilíneo, molduras, capiteles y arcos de medio punto, que se conjugan para acentuar una sobria composición.
El templo es de planta basilical de tres naves, dividida por arcos apoyados en columnas dóricas y fuste estriado. El presbiterio se encuentra definido en elevación con respecto a las naves y enmarcado por un arco toral de medio punto. En su fachada principal flanquean dos torres campanarios de sección cuadrada, divididas en cuatro cuerpos y rematadas, cada una, por linternas octogonales con una cúpula de lámina metálica y pináculo; en su centro, se destaca un atrio con tres arcos de medio punto, posados sobre columnas dóricas”.https://turismosucre.com.ve/cumana/templosantaines/
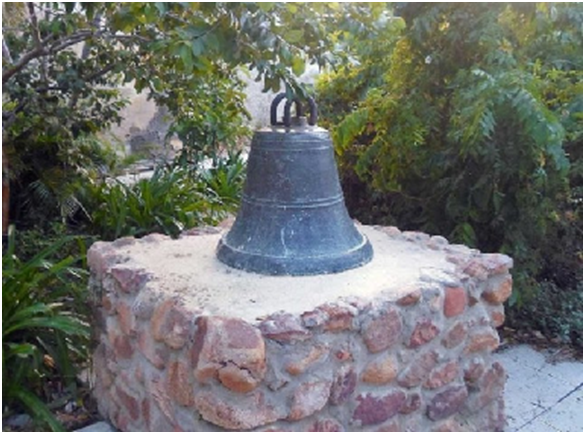
Los amigos de lo ajeno, sin respeto alguno por lo sagrado del lugar, en 2018 hurtaron una campana de bronce del siglo XVIII, cuyo peso se calcula en 500 Kg, que estaba situada en el patio lateral de la edificación, montada sobre una piedra. Dicha campana era de las pocas piezas patrimoniales que quedaban de la iglesia original.
The strips of blue makes the façade looks interesting. The wooden tone and feature inside the building eludes a homey ambiance. !discovery 30
Good morning, my friend Juecoree, thank you for your comment, I was also impressed by the color of the facade. Have a happy weekend
This post was shared and voted inside the discord by the curators team of discovery-it
Join our community! hive-193212
Discovery-it is also a Witness, vote for us here
Delegate to us for passive income. Check our 80% fee-back Program
Thank a lot for sharing and voting for my post inside the discord. Have a nice weekend
Congratulations, your post has been added to Pinmapple! 🎉🥳🍍
Did you know you have your own profile map?
And every post has their own map too!
Want to have your post on the map too?
Very grateful for placing my posts on Pinmapple. Happy weekend for all of you
@tipu curate
Upvoted 👌 (Mana: 98/112) Liquid rewards.
The people who live and build in seismically hazardous areas are heroes, no doubt about it. You never know when the ground will start to sway). Great post on Christian and architectural values!
I cannot agree more with you. In my childhood I lived in Barquisimeto, a seismic zone, and I knew what an earthquake was that almost completely collapsed the cathedral and a good part of the city. Enjoy the weekend
I was born and raised in Moldova, which, during my life, was rocked 4 times with a force of more than seven points on the Richter scale) I do not consider many earthquakes of less strength, but I love Moldova and I am sure that the inhabitants of the city you told about ... love him, regardless of the tremors.
Congratulations @besamu! You have completed the following achievement on the Hive blockchain and have been rewarded with new badge(s) :
Your next target is to reach 3750 upvotes.
You can view your badges on your board and compare yourself to others in the Ranking
If you no longer want to receive notifications, reply to this comment with the word
STOPI like this aisle, it is so beautiful.
Hello afterglow, it is indeed an exquisite photo, perhaps it is my favorite of the whole post. Thank you and have a nice weekend
You're welcome.
The wooden interior is wholesome warm and welcoming. The exterior looks sticking all in all a wonderful publication!
Have a great weekend @besamu
Hello sahiba-rana. Thanks for your comments.
Well done @besamu! We're happy to inform you that this publication was specially curated and awarded RUNNER-UP in Architecture Brew #29. Congratulations!
Subscribe to Architecture+Design, an OCD incubated community.
Thanks very much for having curated and awarded my publication.
With pleasure @besamu, and have a great one!