Making a Drawing of a Student Bathroom Building Construction Plan | From Images To Real Construction
Here I want to tell you a little about planning a building construction, from drawing plans to real construction.
Planning a building must start from a plan drawing that will be worked on at a later date, this plan drawing will be the main concept / handle of the people involved in this construction, starting from the construction owner, construction workers and construction supervisors. Unlike the case with the construction stipulated by the government, there will be special teams involved to ascertain whether the construction is feasible or in accordance with the plan drawings.
This work is a program of a construction owner or an owner of an educational place located in one of the provinces in Indonesia, to be precise in Aceh Darussalam. This work is privately owned or privately owned and is not related to government.
My job here is to plan construction drawings according to the concept desired by the owner, as architectural or civil engineering I must be able to plan according to demand. Not only that, the drawings I make must be understood by construction workers, so that at the time the work runs smoothly without any obstacles.
Plan Drawing
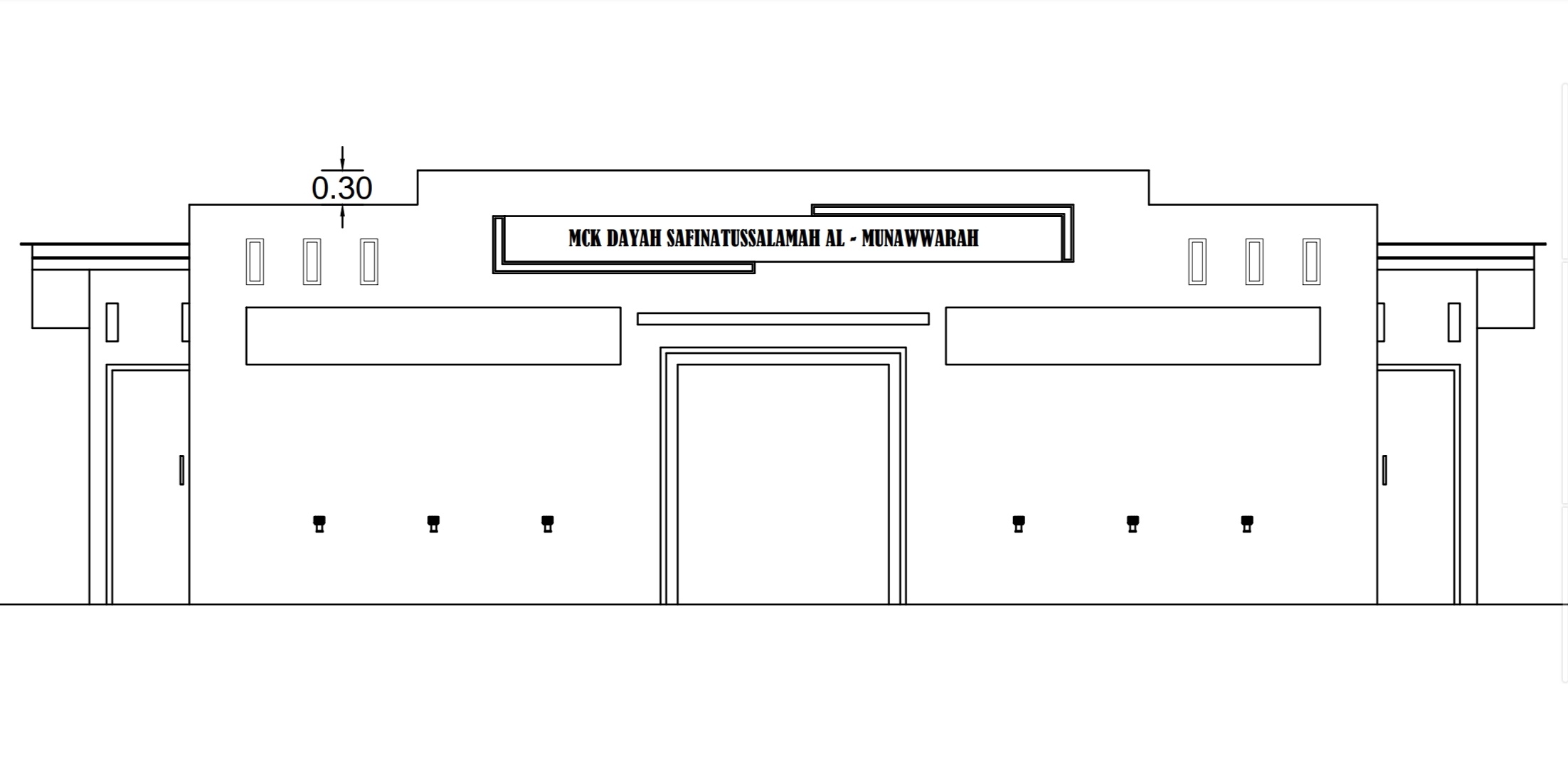
The first steps I have to do is check the location or placement of the construction. Since this construction is a continuation of the basic construction there, I have to measure the existing construction (existing construction) and the area of land that will be used as the public bathroom. As usual, the tools I use are measuring tools, writing tools for basic sketches and other tools to assist in this measurement.
If the results at the site have been obtained and the images or images for the construction have been understood, the next job is to draw the construction at a more understandable size or scale. To draw the construction I used the Auto-Cad application which is supported by windows, the inj application can be said to be a basic application for drawing construction and this application is not available in perfect 3D drawings.
The first step is to make a location marker for the construction site to be built in the future. As shown below.
Lokasi pekerjaan/Job location
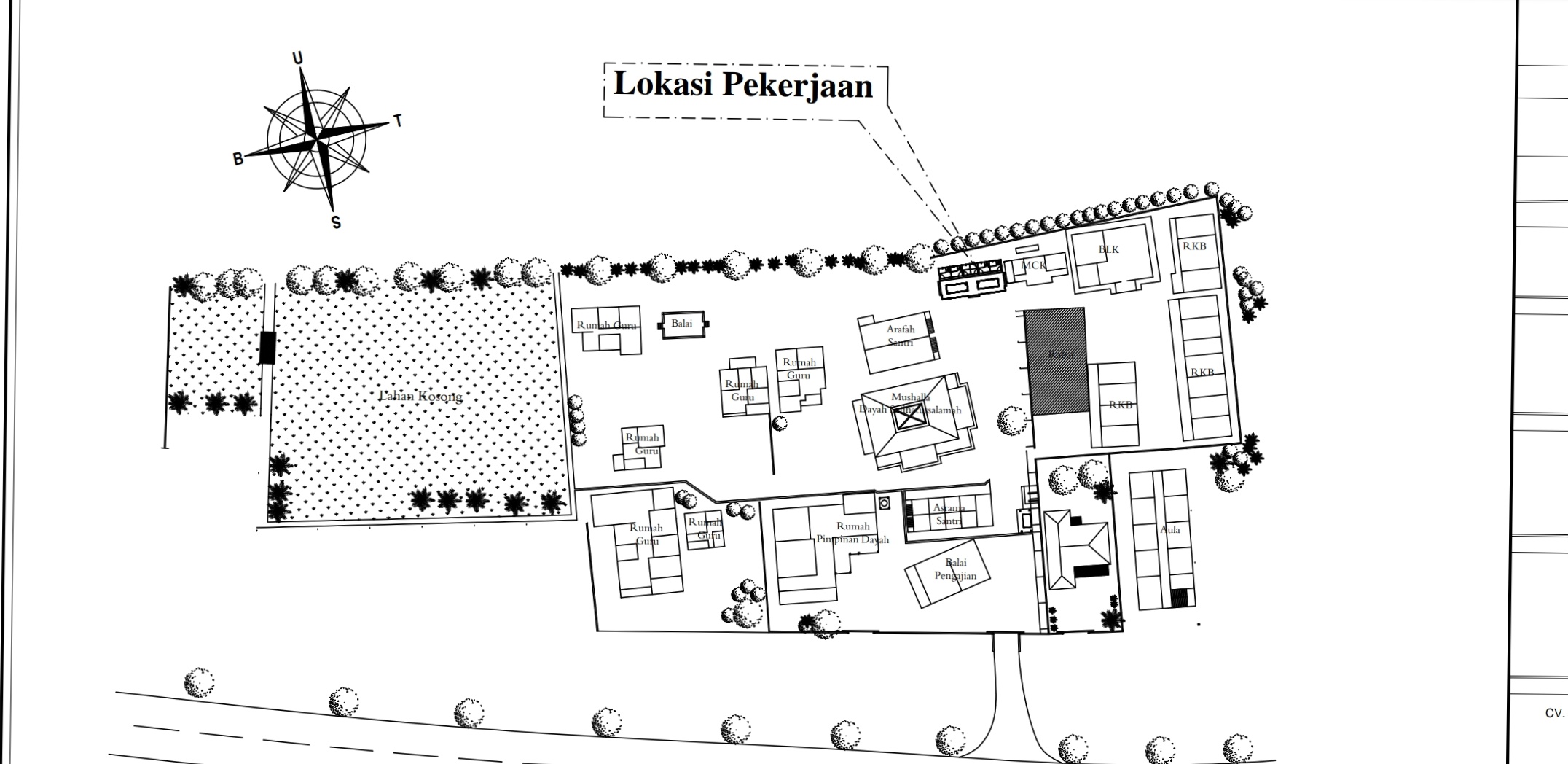
Next, make a construction that already exists at that location, its function is to make it easier for workers to see the plan drawings we have made.
Gambar Existing/Existing Plan or Drawing
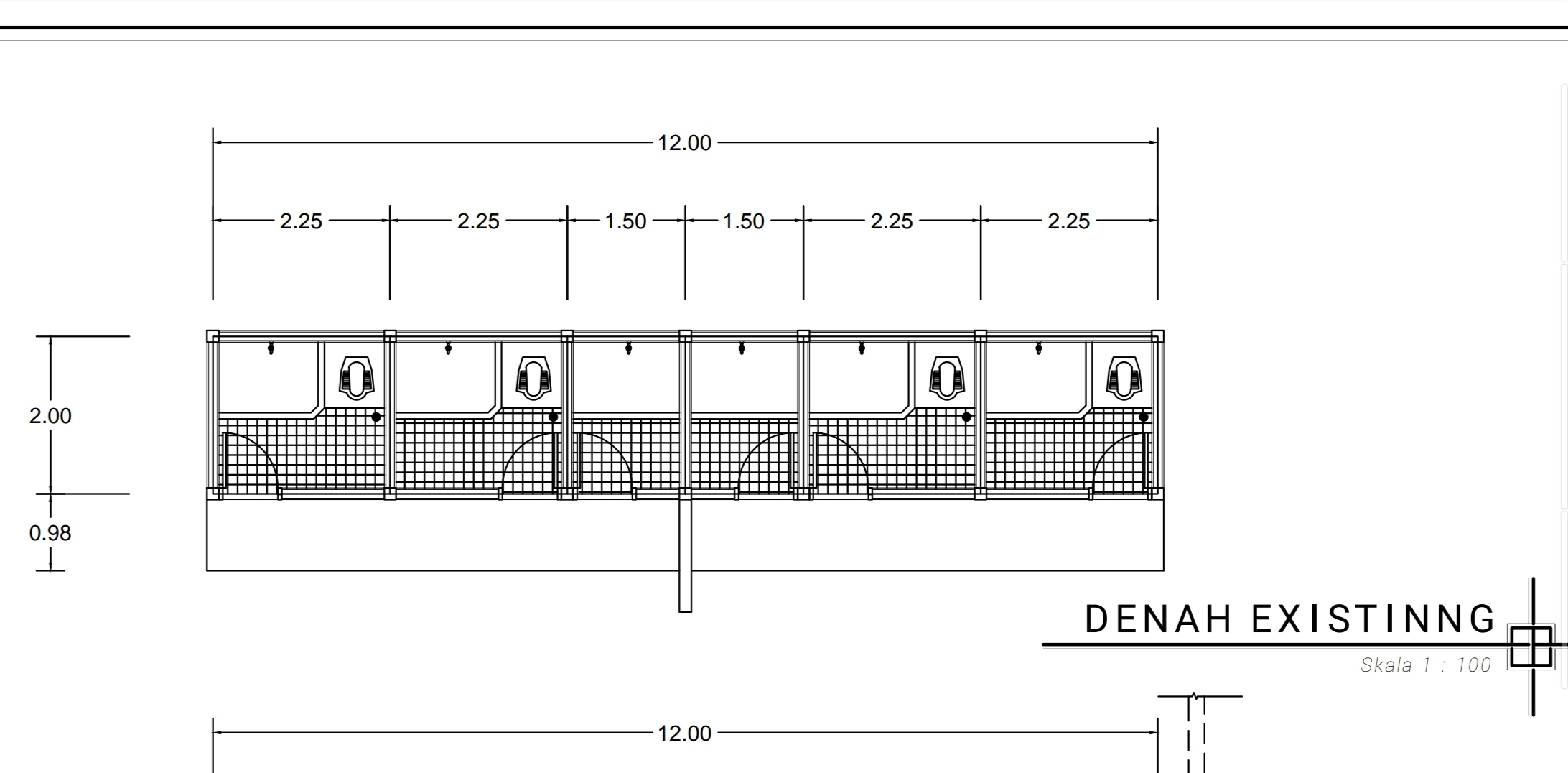
Then combine the existing drawings with the plan drawings, so that they become the desired construction.
Denah Rencana/Plan or plan drawing
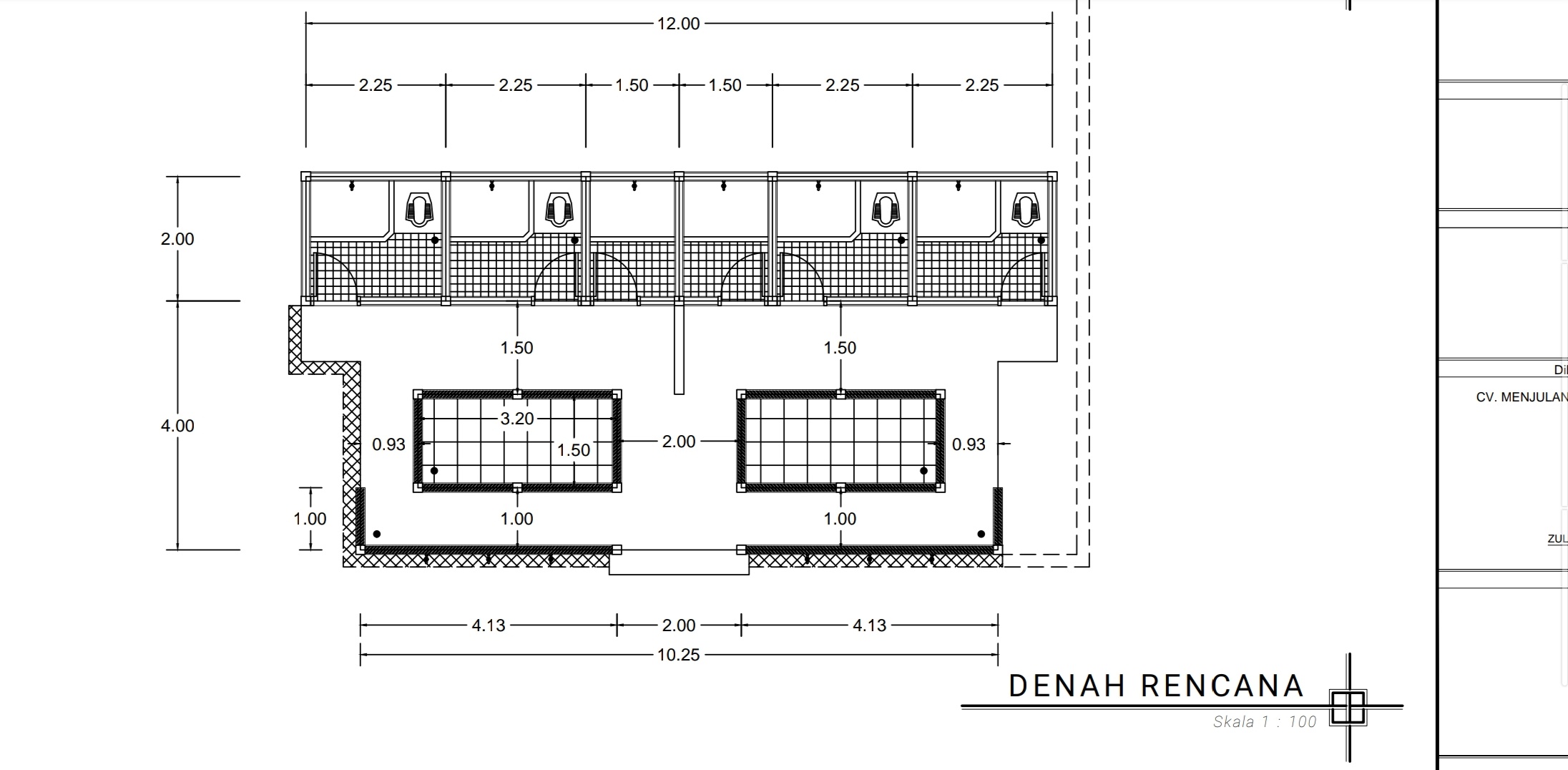
Then make a drawing of the location point for the building construction foundation, this is the most important drawing to determine the size of the construction.
Denah pondasi tapak/Foundation layout
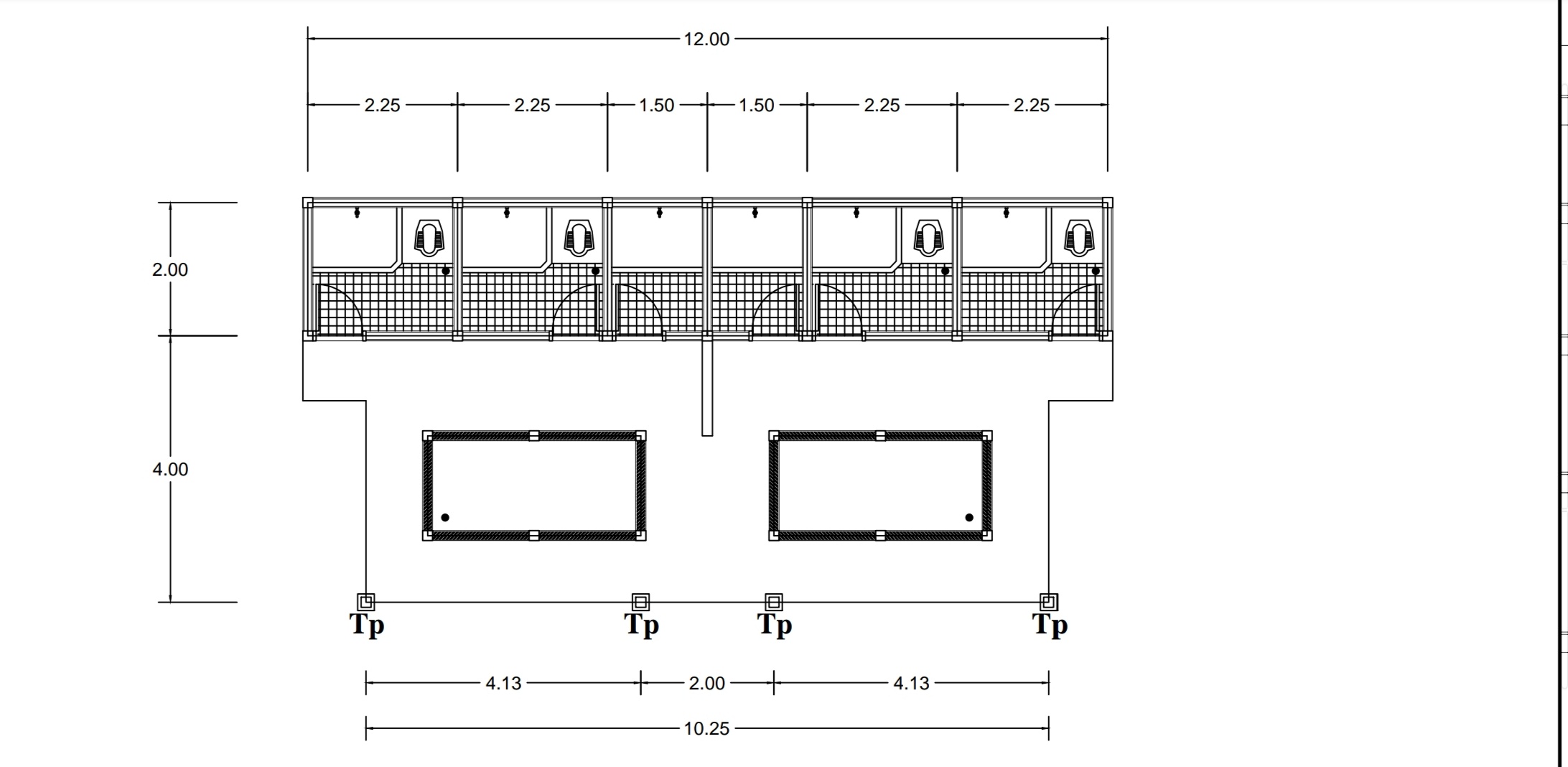
Mark the points where the building construction poles are located to make the job easier.
Denah kolom/Location of construction poles
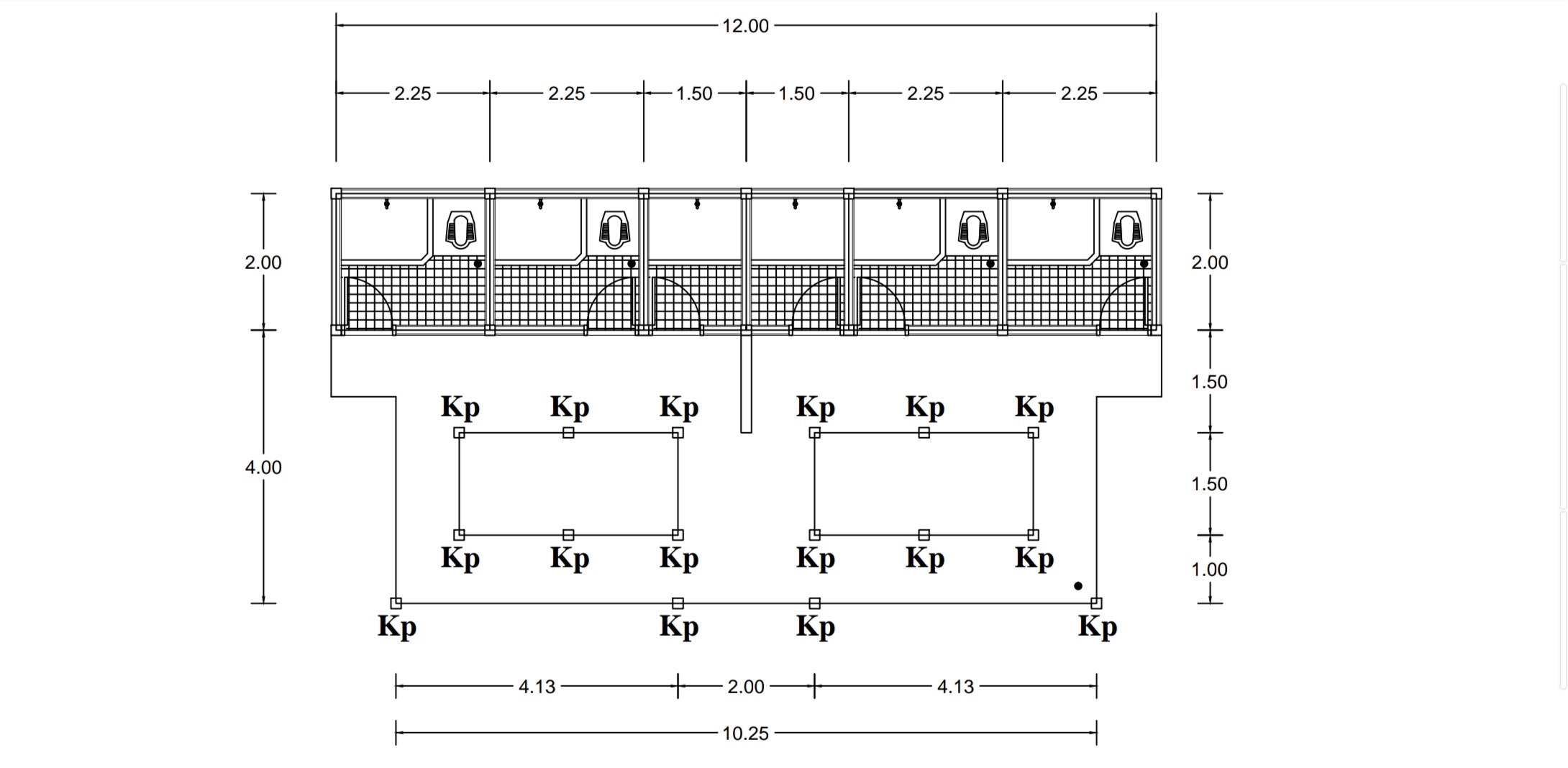
If the steps above have been carried out, now make the plan a view of the building visible from the front, with the size specified by the owner.
Tampak Depan/Front view of construction
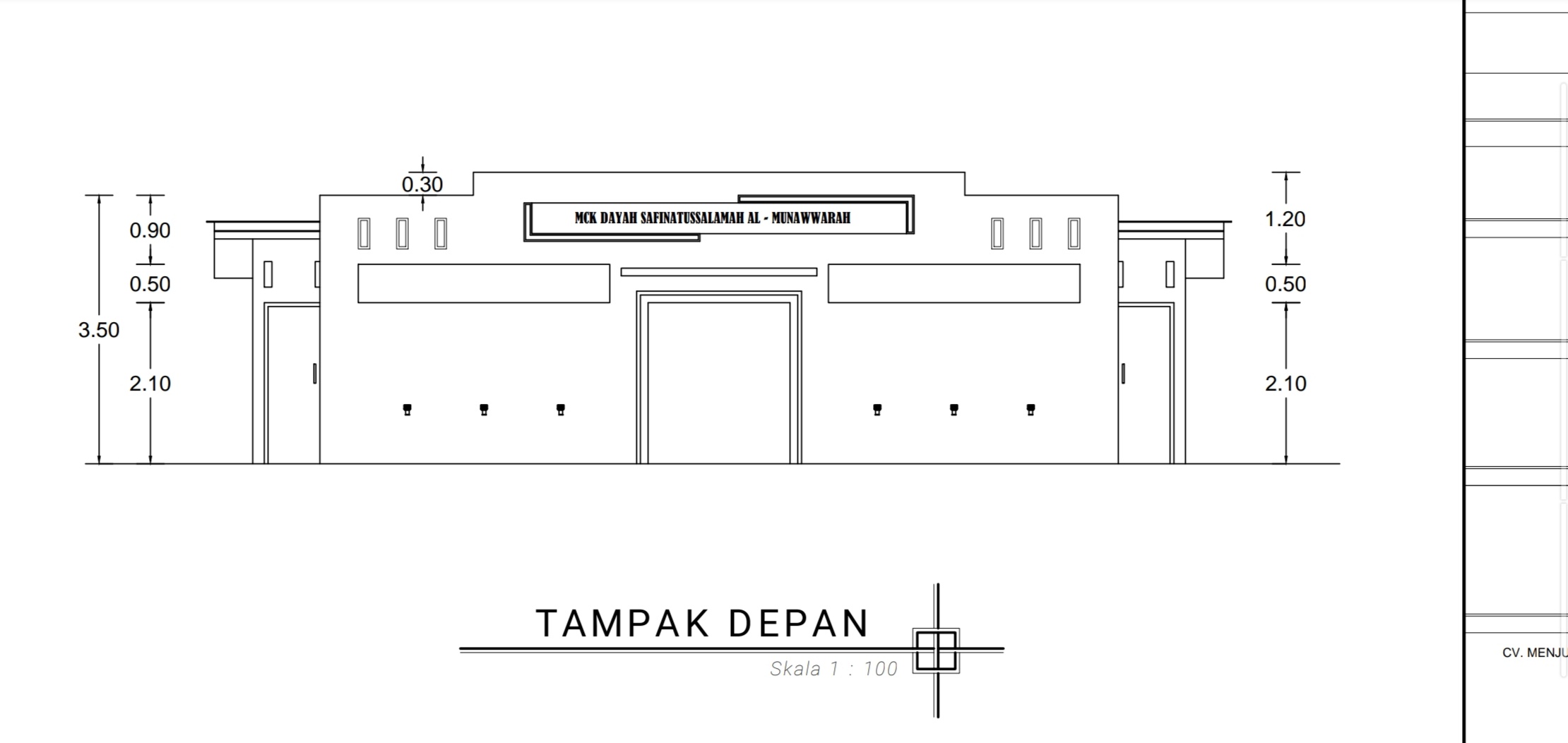
And also the view from the left side, for complete images that make it easy for everyone to see on the job site.
Tampak S. Kiri/Construction view from the left side
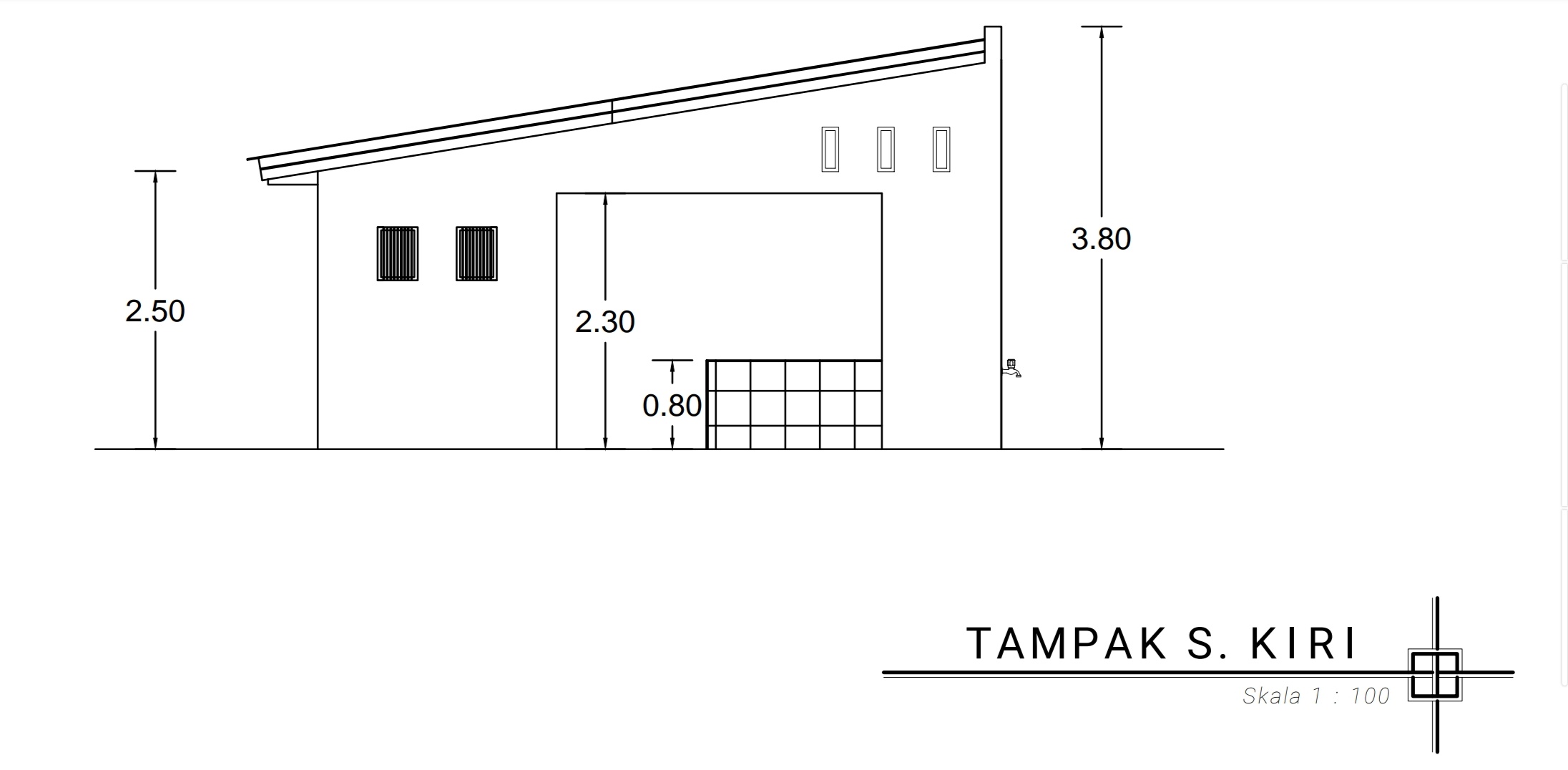
Likewise with the display on the right side.
Tampak S. Kiri/Construction view from the right side
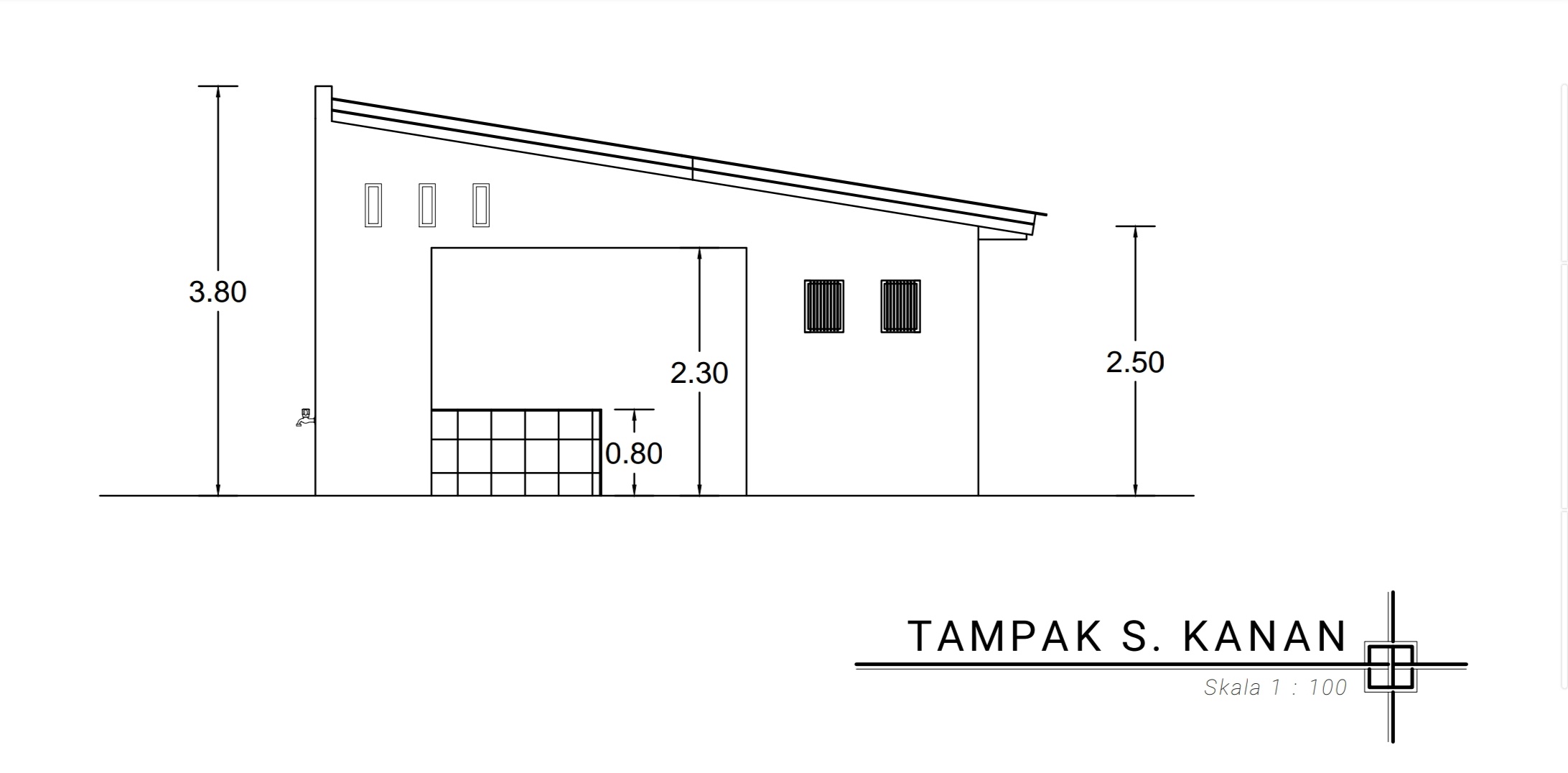
Then make drawings for the details of the construction of the building, its function is so great for the work in progress. The existence of this image will facilitate the process of completing the construction as expected, this is one of the most needed drawings.
Details of building construction
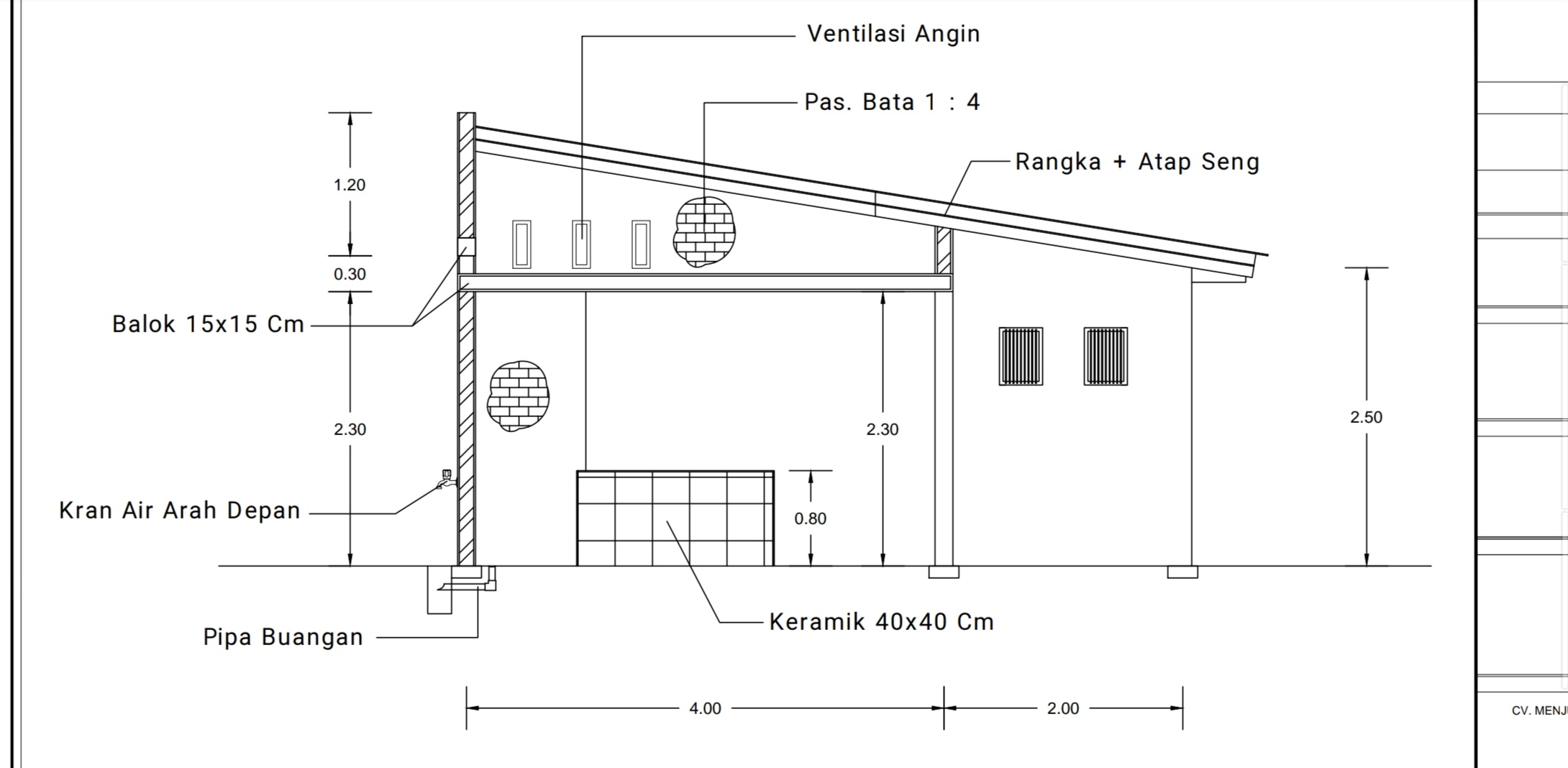
Well, if some of the pictures above have been made, the building construction process can already be done. If you want to make the plan more perfect, add details such as iron details, concrete mold details, roof details and other details. Since it was for this job that the process owner did not want more refined details, I did not create them. Maybe in the future I will share it here.
As you can see in the photo below, this is the base location for forming the construction. I keep it as a document and for comparison when I make plans.
The location that will be used as a public bathroom building construction
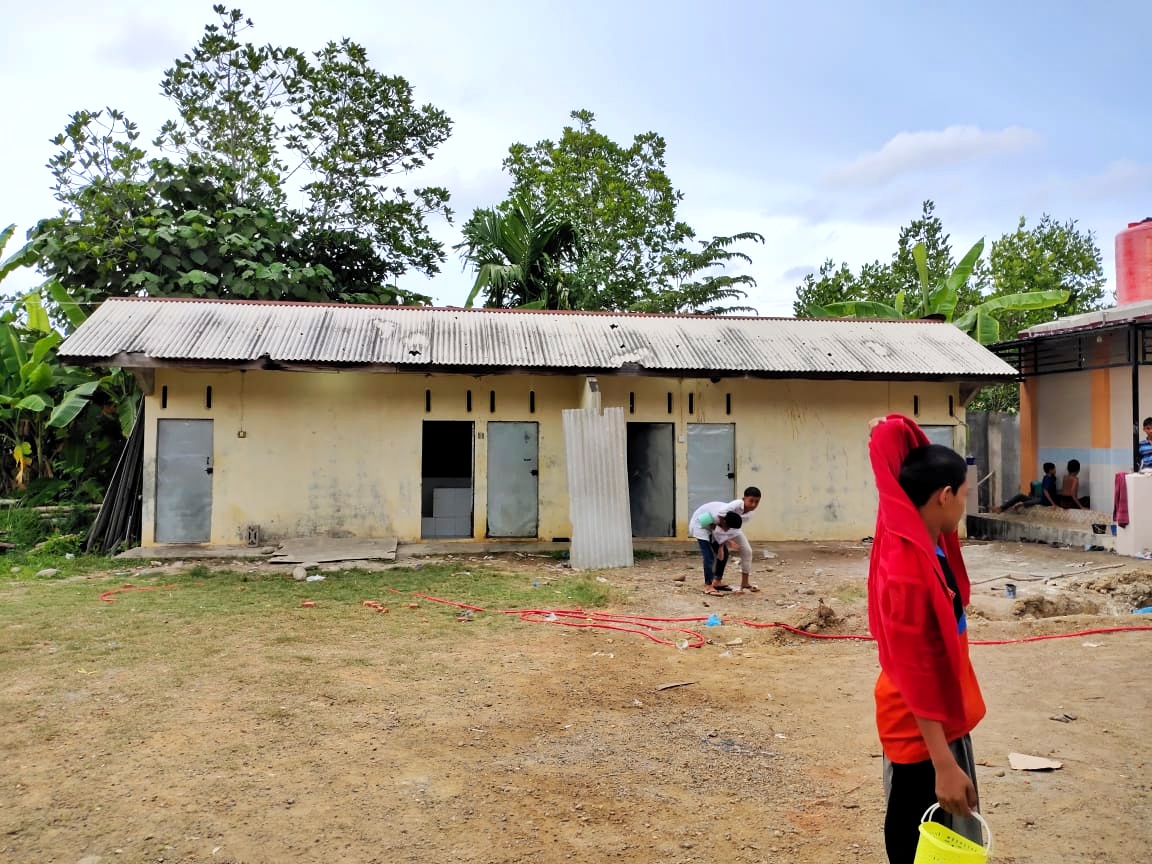
Below is a photo of the bathroom building construction work, view from the front.
At the time of the work process
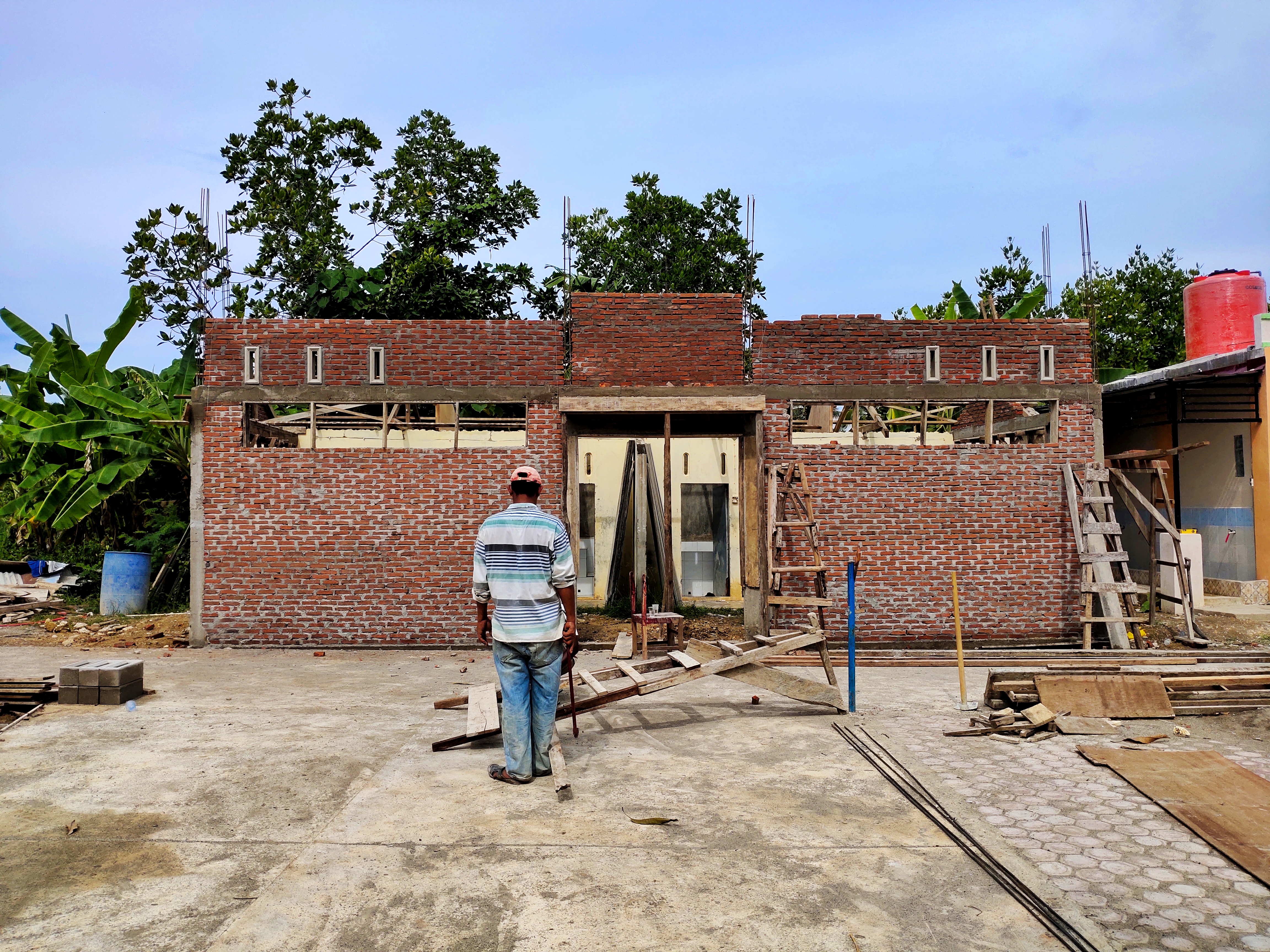
During the work process, a side view
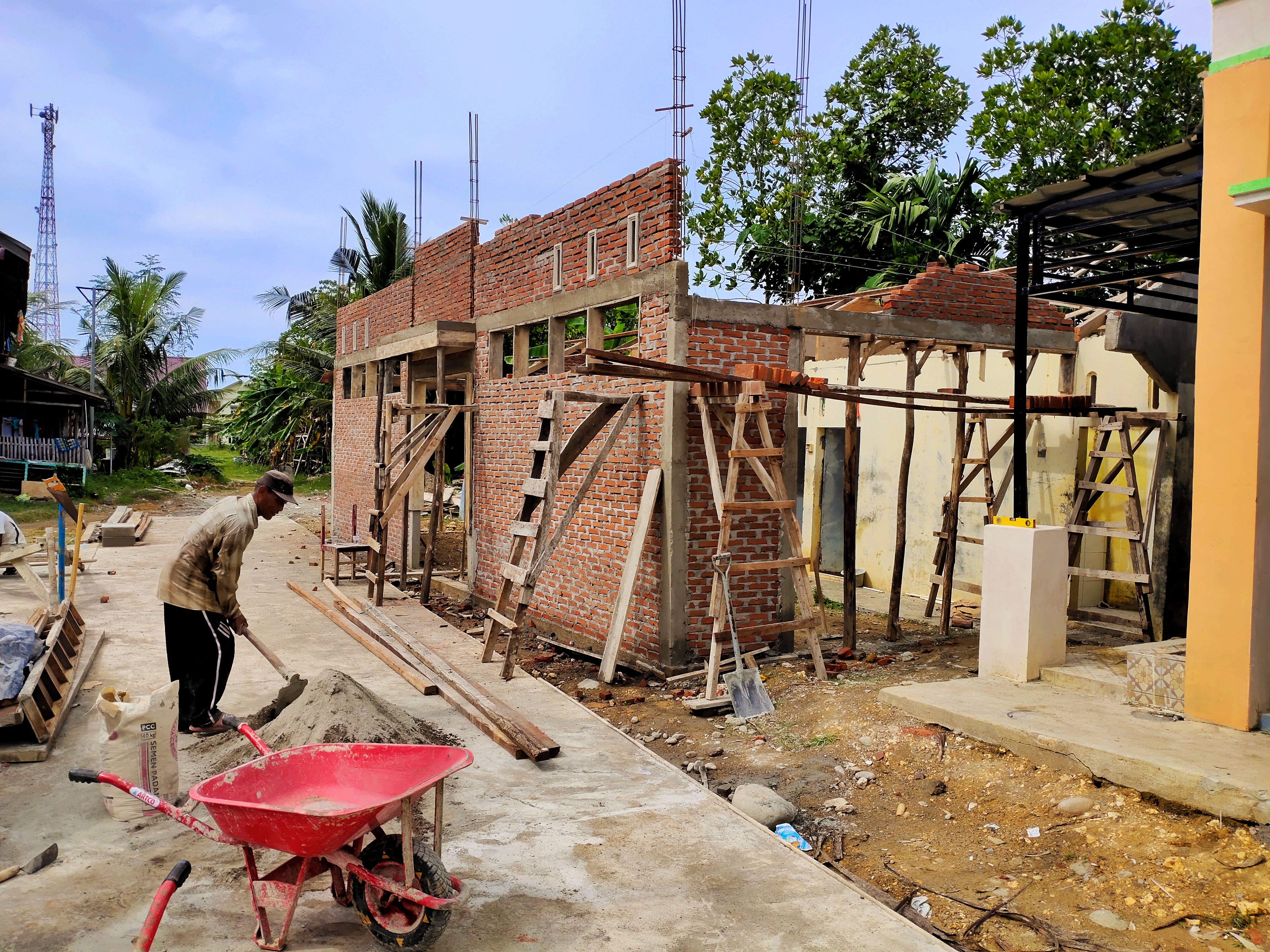
The building construction is still ongoing or not yet finished, so I can't share photos of the completion of building construction like this plan image, maybe in the next post I will discuss this. When viewed from the ongoing process, the construction is exactly the same as what is in the plan drawing.
The steps above are sufficient to tell about the process of planning a building construction, in the most basic way and can be used as a basis for planning a construction that will be built in the future.
Leave your comment if you have something to ask about construction. Hopefully it can be a learning motivation for all.
See also my other posts below:
-01-01.jpeg)
It is a joy to see building unfold from sketches. Engineering excites me when it comes to structures and system becoming real.
Yes, if the construction time is in accordance with the plan drawing, this will be a special joy for the designer :)
I'm sorry I took too long to respond to your comments, I forgot to respond 👍
No worries.
Welcome @barvon to Architecture + Design Community! You mentioned you are working on construction drawings, are you working for a construction company or you have your own practice?
Thanks @discoveringarni
Yes, I have my own practice and also work for the company if needed, just as a contractual contract for a certain job.
Great to hear @barvon, thanks for your reply.
https://twitter.com/AkbarVonna/status/1367708262628356100
That's a very detailed post indeed. Would love to see how the final structure turns out to be in reality.
Keep posting, have a lovely weekend :)
Yeps, the construction work process is not completely finished, maybe in a few weeks I will be able to share it here.
Thanks @sahiba-rana have a nice day
Hello @barvon, it's a pleasure to welcome you to the Architecture+Design Community! I like the way you present your post - starting with the concept, then working drawings, and then the final construction process. Thank you for publishing your first architectural content here!
Yups, thanks back to you @storiesoferne
I think if the final result of writing reaches 100% it will be very good and more satisfying.
Hopefully I can and have the opportunity to write here again, and be useful for many people.